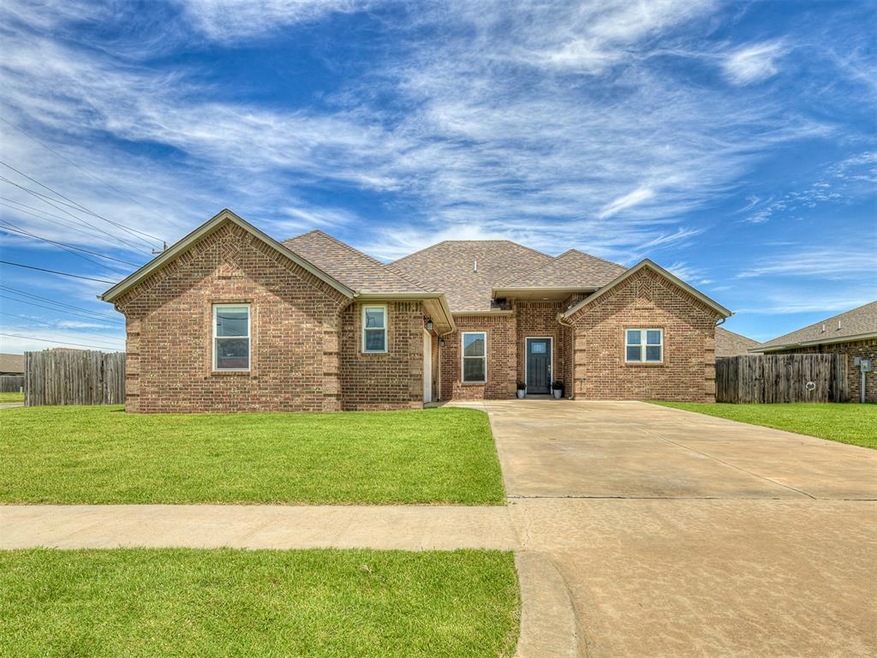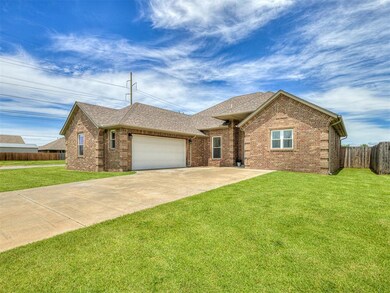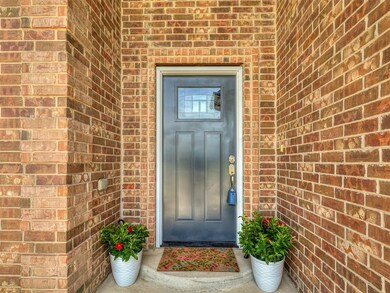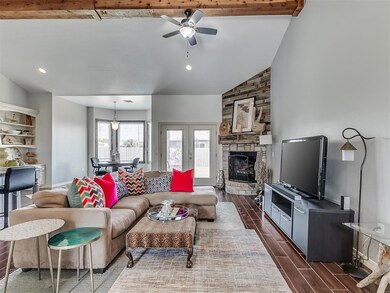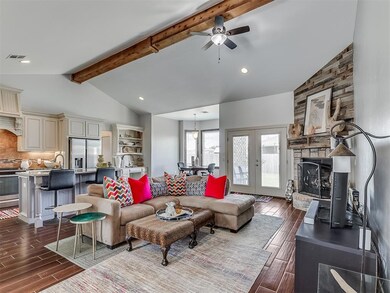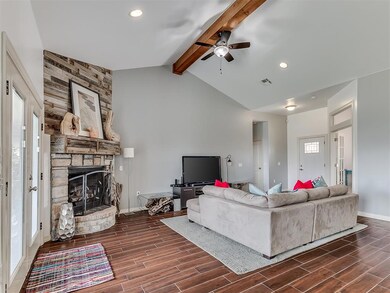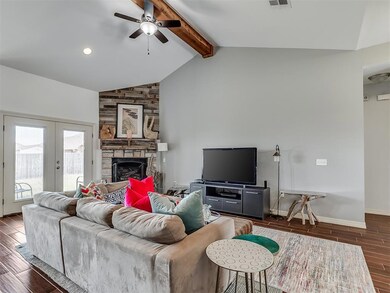
Highlights
- Traditional Architecture
- Corner Lot
- Covered patio or porch
- Plaza Towers Elementary School Rated A-
- Home Office
- 2 Car Attached Garage
About This Home
As of August 2023This incredible home has been meticulously maintained and updated from top to bottom. Upon entry into this gorgeous light filled home the custom designed features are apparent throughout. From the soaring vaulted ceiling, rock fireplace, wood trimmed windows, wood like tile, beautiful cabinetry and tile work everywhere you look! The mother in law floor plan and open concept living spaces will provide great versatility for any buyer. The awesome utility room and mud bench spaces create tons of storage while maintaining the on trend designs of the rest of the house. The chef's kitchen features even more custom tile and cabinetry work as well as stainless steel appliances, a great walk in pantry and generous dining space and island are perfectly designed for entertaining friends and family. The primary bedroom and en suite retreat are not only light and bright, but also calming and tranquil providing a high end spa atmosphere. Great location for shopping, dining and highway access! So many fantastic details included in this amazing home.
Home Details
Home Type
- Single Family
Est. Annual Taxes
- $4,310
Year Built
- Built in 2016
Lot Details
- 10,202 Sq Ft Lot
- South Facing Home
- Wood Fence
- Corner Lot
Parking
- 2 Car Attached Garage
- Driveway
Home Design
- Traditional Architecture
- Slab Foundation
- Brick Frame
- Composition Roof
Interior Spaces
- 1,840 Sq Ft Home
- 1-Story Property
- Fireplace Features Masonry
- Window Treatments
- Home Office
- Home Security System
- Laundry Room
Kitchen
- Electric Oven
- Gas Range
- Free-Standing Range
- Dishwasher
- Disposal
Flooring
- Carpet
- Tile
Bedrooms and Bathrooms
- 4 Bedrooms
- 2 Full Bathrooms
Outdoor Features
- Covered patio or porch
Schools
- Plaza Towers Elementary School
- Highland West JHS Middle School
- Southmoore High School
Utilities
- Central Heating and Cooling System
- Cable TV Available
Listing and Financial Details
- Legal Lot and Block 32 / 3
Ownership History
Purchase Details
Home Financials for this Owner
Home Financials are based on the most recent Mortgage that was taken out on this home.Purchase Details
Home Financials for this Owner
Home Financials are based on the most recent Mortgage that was taken out on this home.Purchase Details
Home Financials for this Owner
Home Financials are based on the most recent Mortgage that was taken out on this home.Purchase Details
Home Financials for this Owner
Home Financials are based on the most recent Mortgage that was taken out on this home.Similar Homes in Moore, OK
Home Values in the Area
Average Home Value in this Area
Purchase History
| Date | Type | Sale Price | Title Company |
|---|---|---|---|
| Warranty Deed | $294,500 | Legacy Title Services | |
| Warranty Deed | $183,000 | American Eagle Title Group | |
| Warranty Deed | $23,500 | The Oklahoma City Abstract & | |
| Warranty Deed | $90,000 | None Available |
Mortgage History
| Date | Status | Loan Amount | Loan Type |
|---|---|---|---|
| Open | $301,148 | VA | |
| Closed | $300,831 | VA | |
| Previous Owner | $153,640 | Construction | |
| Previous Owner | $88,609 | FHA |
Property History
| Date | Event | Price | Change | Sq Ft Price |
|---|---|---|---|---|
| 08/25/2023 08/25/23 | Sold | $294,500 | 0.0% | $160 / Sq Ft |
| 07/28/2023 07/28/23 | Pending | -- | -- | -- |
| 07/07/2023 07/07/23 | For Sale | $294,500 | +60.9% | $160 / Sq Ft |
| 07/26/2017 07/26/17 | Sold | $183,000 | -8.5% | $99 / Sq Ft |
| 07/17/2017 07/17/17 | Pending | -- | -- | -- |
| 06/03/2017 06/03/17 | For Sale | $200,000 | -- | $109 / Sq Ft |
Tax History Compared to Growth
Tax History
| Year | Tax Paid | Tax Assessment Tax Assessment Total Assessment is a certain percentage of the fair market value that is determined by local assessors to be the total taxable value of land and additions on the property. | Land | Improvement |
|---|---|---|---|---|
| 2024 | $4,310 | $35,534 | $4,487 | $31,047 |
| 2023 | $3,234 | $26,539 | $3,363 | $23,176 |
| 2022 | $3,127 | $25,275 | $3,055 | $22,220 |
| 2021 | $2,991 | $24,072 | $2,018 | $22,054 |
| 2020 | $2,850 | $22,925 | $2,160 | $20,765 |
| 2019 | $2,891 | $22,830 | $2,160 | $20,670 |
| 2018 | $2,905 | $22,932 | $2,160 | $20,772 |
| 2017 | $276 | $2,160 | $0 | $0 |
| 2016 | $278 | $2,160 | $2,160 | $0 |
| 2015 | -- | $2,160 | $2,160 | $0 |
| 2014 | -- | $1,440 | $1,440 | $0 |
Agents Affiliated with this Home
-
Melissa Hooper

Seller's Agent in 2023
Melissa Hooper
The Agency
(405) 824-9556
8 in this area
84 Total Sales
-
Dris Littlepage

Buyer's Agent in 2023
Dris Littlepage
McGraw Davisson Stewart LLC
(405) 308-5400
3 in this area
25 Total Sales
-
Terry Courtney

Seller's Agent in 2017
Terry Courtney
Flotilla
(405) 696-3272
16 in this area
168 Total Sales
-
D
Buyer's Agent in 2017
Derrick Tran
Metro Connect Real Estate
Map
Source: MLSOK
MLS Number: 1069429
APN: R0015999
- 1012 SW 13th St
- 1013 SW 15th St
- 932 SW 15th St
- 105 SW 142nd St
- 212 SW 144th St
- 14512 Briarcliff Dr
- 851 SW 14th St
- 866 SW 11th St
- 14409 S Harvey Ave
- 1009 Eagle Dr
- 14521 Harli Ln
- 14412 S Hudson Ave
- 1408 Eagle Dr
- 2110 Lonnie Ln
- 1328 Ridgeway Dr
- 808 SW 11th St
- 813 SW 11th St
- 789 SW 11th St
- 2127 Lonnie Ln
- 2110 Parkview Dr
