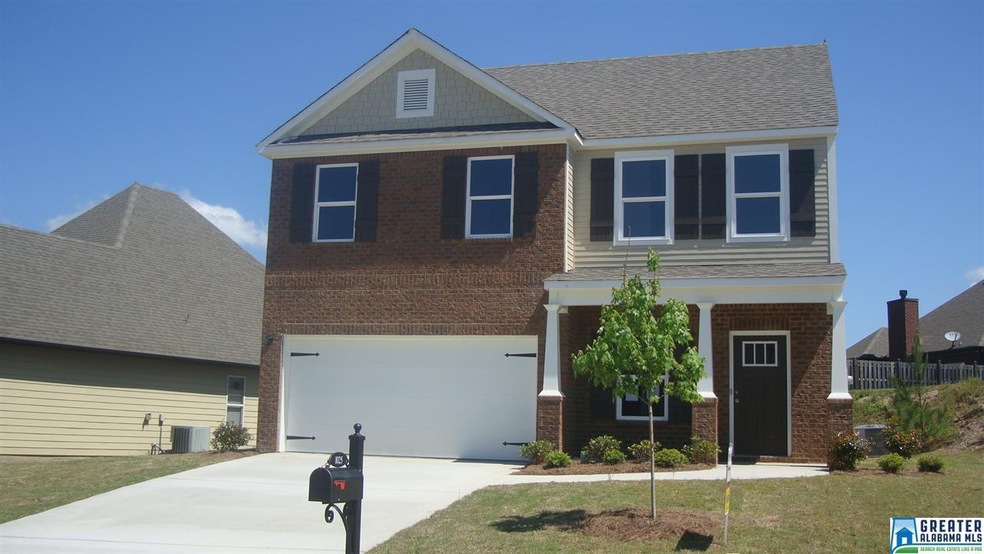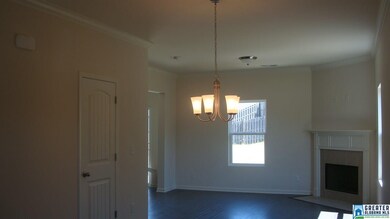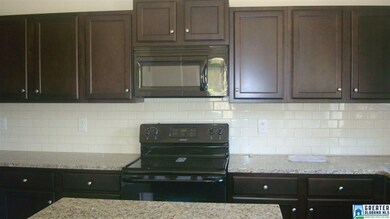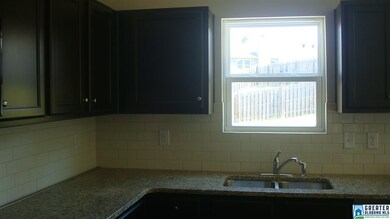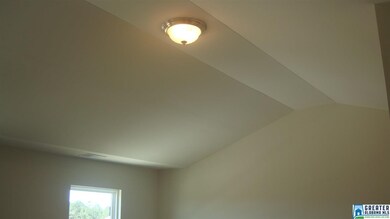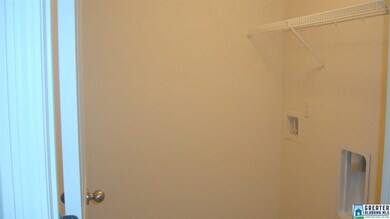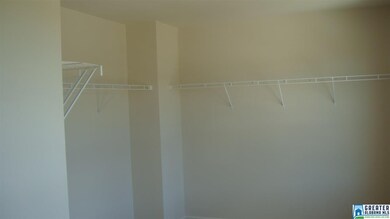
1025 Valhalla Way Calera, AL 35040
Highlights
- Golf Course Community
- New Construction
- Cathedral Ceiling
- Calera Elementary School Rated A
- In Ground Pool
- Wood Flooring
About This Home
As of March 2024Welcome to the Hamilton. This plan has ALL bedrooms and LAUNDRY upstairs. As you enter this OPEN concept home, you are greeted with beautiful HARDWOODS running throughout the entire main level. Huge DINING area that opens up to the family room with a corner WOOD BURNING fireplace. Spacious Kitchen with ISLAND, subway tile and GRANITE counters. HUGE 14x18 master bedroom with a 14x9 walk-in closet. Master bath has a double vanity, separate GARDEN tub and TILED shower. You also have 2 large 13x10 bedrooms and a FULL bath. You will appreciate your upstairs LAUNDRY room on wash day. No more carrying loads of dirty clothes up and down the stairs. Come to Timberline and purchase your new home before the new section is started. This is the last home being built in this section and is located on a completed street. No next door construction. Don't wait and miss out on the opportunity for immediate equity when the new section forces price increases.
Last Agent to Sell the Property
Shelly Nulph
DHI Realty of Alabama Listed on: 10/25/2015

Home Details
Home Type
- Single Family
Est. Annual Taxes
- $1,534
Year Built
- 2016
Lot Details
- Interior Lot
- Irregular Lot
HOA Fees
- $31 Monthly HOA Fees
Parking
- 2 Car Attached Garage
- Garage on Main Level
- Front Facing Garage
- Driveway
- Off-Street Parking
Home Design
- Brick Exterior Construction
- Slab Foundation
- Ridge Vents on the Roof
- HardiePlank Siding
Interior Spaces
- 2-Story Property
- Smooth Ceilings
- Cathedral Ceiling
- Recessed Lighting
- Wood Burning Fireplace
- Double Pane Windows
- Family Room with Fireplace
- Combination Dining and Living Room
- Breakfast Room
- Attic
Kitchen
- Breakfast Bar
- Stove
- <<builtInMicrowave>>
- Dishwasher
- Kitchen Island
- Stone Countertops
Flooring
- Wood
- Carpet
- Tile
Bedrooms and Bathrooms
- 3 Bedrooms
- Primary Bedroom Upstairs
- Split Bedroom Floorplan
- Walk-In Closet
- Bathtub and Shower Combination in Primary Bathroom
- Garden Bath
- Separate Shower
- Linen Closet In Bathroom
Laundry
- Laundry Room
- Laundry on upper level
- Washer and Electric Dryer Hookup
Outdoor Features
- In Ground Pool
- Swimming Allowed
- Patio
- Exterior Lighting
- Porch
Utilities
- Zoned Heating and Cooling
- Heat Pump System
- Underground Utilities
- Electric Water Heater
Listing and Financial Details
- Tax Lot 288
- Assessor Parcel Number 34-3-06-3-001-018.000
Community Details
Overview
- Mckay Mgt Association
Recreation
- Golf Course Community
- Community Pool
Ownership History
Purchase Details
Home Financials for this Owner
Home Financials are based on the most recent Mortgage that was taken out on this home.Purchase Details
Home Financials for this Owner
Home Financials are based on the most recent Mortgage that was taken out on this home.Similar Homes in Calera, AL
Home Values in the Area
Average Home Value in this Area
Purchase History
| Date | Type | Sale Price | Title Company |
|---|---|---|---|
| Warranty Deed | $262,000 | None Listed On Document | |
| Warranty Deed | $172,000 | None Available |
Mortgage History
| Date | Status | Loan Amount | Loan Type |
|---|---|---|---|
| Open | $248,900 | New Conventional | |
| Previous Owner | $177,650 | VA |
Property History
| Date | Event | Price | Change | Sq Ft Price |
|---|---|---|---|---|
| 03/26/2024 03/26/24 | Sold | $262,000 | -2.9% | $128 / Sq Ft |
| 02/07/2024 02/07/24 | Price Changed | $269,900 | -1.9% | $132 / Sq Ft |
| 01/10/2024 01/10/24 | Price Changed | $275,000 | -3.5% | $134 / Sq Ft |
| 01/03/2024 01/03/24 | For Sale | $285,000 | +65.7% | $139 / Sq Ft |
| 09/09/2016 09/09/16 | Sold | $172,000 | -3.1% | $84 / Sq Ft |
| 07/10/2016 07/10/16 | Pending | -- | -- | -- |
| 10/25/2015 10/25/15 | For Sale | $177,460 | -- | $87 / Sq Ft |
Tax History Compared to Growth
Tax History
| Year | Tax Paid | Tax Assessment Tax Assessment Total Assessment is a certain percentage of the fair market value that is determined by local assessors to be the total taxable value of land and additions on the property. | Land | Improvement |
|---|---|---|---|---|
| 2024 | $1,534 | $28,400 | $0 | $0 |
| 2023 | $1,438 | $27,380 | $0 | $0 |
| 2022 | $1,214 | $23,240 | $0 | $0 |
| 2021 | $1,091 | $20,960 | $0 | $0 |
| 2020 | $988 | $19,060 | $0 | $0 |
| 2019 | $940 | $18,160 | $0 | $0 |
| 2017 | $900 | $17,420 | $0 | $0 |
| 2015 | $269 | $4,980 | $0 | $0 |
| 2014 | $269 | $4,980 | $0 | $0 |
Agents Affiliated with this Home
-
Bonnie Johnson

Seller's Agent in 2024
Bonnie Johnson
RE/MAX
(205) 222-9107
2 in this area
69 Total Sales
-
Celena Miller

Buyer's Agent in 2024
Celena Miller
Birmingham Realty LLC
(205) 240-7554
4 in this area
112 Total Sales
-
S
Seller's Agent in 2016
Shelly Nulph
DHI Realty of Alabama
Map
Source: Greater Alabama MLS
MLS Number: 733902
APN: 34-3-06-3-001-022-000
- 2042 Timberline Dr
- 1063 Riviera Dr
- 1108 Aronimink Dr
- 1076 Seminole Place
- 1081 Merion Dr
- 1127 Riviera Dr
- 1064 Timberline Ridge
- 1144 Riviera Dr
- 1063 Timberline Ridge
- 1167 Merion Dr
- 535 Boxwood Bend
- 539 Boxwood Bend
- 553 Boxwood Bend
- 1155 Timberline Ridge
- 550 Boxwood Bend
- 557 Boxwood Bend
- 554 Boxwood Bend
- 561 Boxwood Bend
- 558 Boxwood Bend
- 570 Boxwood Bend
