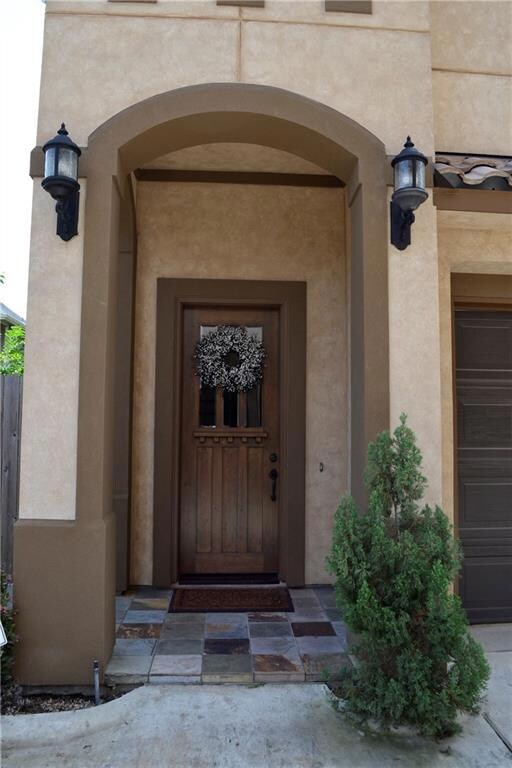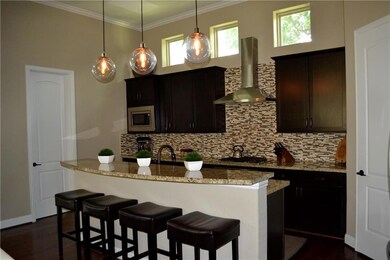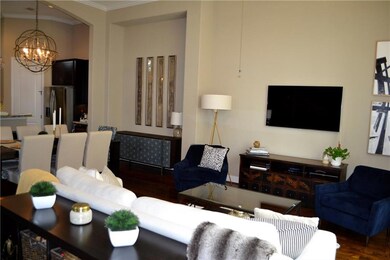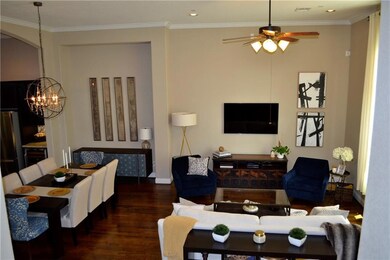
1025 W 21st St Unit D Houston, TX 77008
Greater Heights NeighborhoodHighlights
- Wood Flooring
- Covered patio or porch
- 2 Car Attached Garage
- Sinclair Elementary School Rated A-
- Balcony
- Burglar Security System
About This Home
As of July 2020Stunning Tuscan 3 story, 3 bedrooms, 3.5 bath home located in a small gated community within the heart of Shady Acres! Open floor plan features lots of windows, high ceilings, gorgeous wood flooring and iron work railings perfect for entertaining. Beautiful kitchen with large granite island, pendent lighting, wine cooler, refrigerator and gas cooktop. Master bedroom boasts a sitting area with lots of natural sunlight. His and hers enormous master bath with a jacuzzi tub and spacious separate shower. Smart Home! Lots of storage space, Living room and master bedroom are prewired for surround sound. Covered balcony with natural gas hookup for grill, sprinkler system, gutters and much more!
Last Agent to Sell the Property
Connie Felder & Associates License #0278375 Listed on: 08/17/2018
Property Details
Home Type
- Condominium
Est. Annual Taxes
- $9,760
Year Built
- Built in 2012
Lot Details
- Wood Fence
HOA Fees
- $83 Monthly HOA Fees
Parking
- 2 Car Attached Garage
- Front Facing Garage
- Garage Door Opener
Home Design
- Brick Exterior Construction
- Slab Foundation
- Composition Roof
Interior Spaces
- 2,210 Sq Ft Home
- 3-Story Property
- Decorative Lighting
- Window Treatments
- Full Size Washer or Dryer
Kitchen
- Gas Cooktop
- Microwave
- Plumbed For Ice Maker
- Dishwasher
- Wine Cooler
- Disposal
Flooring
- Wood
- Carpet
- Ceramic Tile
Bedrooms and Bathrooms
- 3 Bedrooms
Home Security
- Burglar Security System
- Smart Home
Outdoor Features
- Balcony
- Covered patio or porch
- Rain Gutters
Schools
- Helms Elementary School
- Hamilton Middle School
- Waltrip High School
Utilities
- Central Heating
- Heating System Uses Natural Gas
- High Speed Internet
Listing and Financial Details
- Legal Lot and Block 5 / 1
- Assessor Parcel Number 1324930010005
- $9,694 per year unexempt tax
Community Details
Overview
- Association fees include ground maintenance
- Fontanella Villas HOA, Phone Number (713) 389-0174
- Villas Fontanella Subdivision
- Mandatory home owners association
Security
- Fire and Smoke Detector
Ownership History
Purchase Details
Home Financials for this Owner
Home Financials are based on the most recent Mortgage that was taken out on this home.Purchase Details
Home Financials for this Owner
Home Financials are based on the most recent Mortgage that was taken out on this home.Purchase Details
Home Financials for this Owner
Home Financials are based on the most recent Mortgage that was taken out on this home.Similar Homes in Houston, TX
Home Values in the Area
Average Home Value in this Area
Purchase History
| Date | Type | Sale Price | Title Company |
|---|---|---|---|
| Vendors Lien | -- | Tradition Title Company | |
| Vendors Lien | -- | None Available | |
| Special Warranty Deed | $247,920 | None Available |
Mortgage History
| Date | Status | Loan Amount | Loan Type |
|---|---|---|---|
| Open | $312,000 | New Conventional | |
| Closed | $291,534 | New Conventional | |
| Closed | $324,700 | New Conventional | |
| Previous Owner | $304,000 | New Conventional | |
| Previous Owner | $247,920 | New Conventional |
Property History
| Date | Event | Price | Change | Sq Ft Price |
|---|---|---|---|---|
| 05/15/2022 05/15/22 | Rented | $3,000 | 0.0% | -- |
| 04/15/2022 04/15/22 | Under Contract | -- | -- | -- |
| 03/16/2022 03/16/22 | Price Changed | $3,000 | -10.4% | $1 / Sq Ft |
| 03/01/2022 03/01/22 | For Rent | $3,350 | 0.0% | -- |
| 07/30/2020 07/30/20 | Sold | -- | -- | -- |
| 02/12/2019 02/12/19 | Pending | -- | -- | -- |
| 08/17/2018 08/17/18 | For Sale | $409,900 | -- | $185 / Sq Ft |
Tax History Compared to Growth
Tax History
| Year | Tax Paid | Tax Assessment Tax Assessment Total Assessment is a certain percentage of the fair market value that is determined by local assessors to be the total taxable value of land and additions on the property. | Land | Improvement |
|---|---|---|---|---|
| 2023 | $9,760 | $435,283 | $104,720 | $330,563 |
| 2022 | $8,825 | $400,777 | $85,680 | $315,097 |
| 2021 | $8,902 | $381,932 | $85,680 | $296,252 |
| 2020 | $9,250 | $382,000 | $106,243 | $275,757 |
| 2019 | $9,710 | $383,716 | $106,243 | $277,473 |
| 2018 | $7,505 | $383,716 | $106,243 | $277,473 |
| 2017 | $9,703 | $383,716 | $106,243 | $277,473 |
| 2016 | $9,620 | $383,716 | $106,243 | $277,473 |
| 2015 | $6,320 | $378,072 | $101,521 | $276,551 |
| 2014 | $6,320 | $370,011 | $94,438 | $275,573 |
Agents Affiliated with this Home
-
Tracey Page

Seller's Agent in 2022
Tracey Page
Jane Byrd Properties International LLC
(713) 621-8001
5 in this area
49 Total Sales
-
Christina Pizzitola
C
Buyer's Agent in 2022
Christina Pizzitola
Greenwood King Properties - Kirby Office
(713) 828-5728
9 in this area
70 Total Sales
-
Connie Felder

Seller's Agent in 2020
Connie Felder
Connie Felder & Associates
(214) 535-6713
1 in this area
78 Total Sales
Map
Source: North Texas Real Estate Information Systems (NTREIS)
MLS Number: 13917006
APN: 1324930010005
- 1025 W 21st St Unit C
- 1031 W 21st St Unit B
- 2110 Beall St
- 1048 W 21st St
- 2022 Beall St
- 1045 W 22nd St Unit I
- 1104 W 21st St
- 917 W 21st St Unit B
- 1108 W 22nd St
- 912 W 21st St Unit B
- 912 W 21st St Unit A
- 908 W 21st St Unit B
- 908 W 21st St Unit A
- 1111 W 21st St
- 1042 W 23rd St Unit D
- 910 W 21st St Unit B
- 910 W 21st St Unit A
- 906 W 21st St Unit B
- 906 W 21st St Unit A
- 1011 W 23rd St






