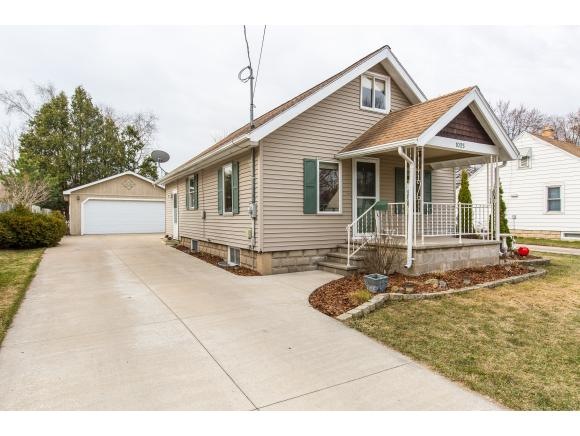
1025 W Grant St Appleton, WI 54914
West Appleton NeighborhoodHighlights
- Main Floor Primary Bedroom
- 2 Car Detached Garage
- Forced Air Heating and Cooling System
- Farmhouse Style Home
About This Home
As of July 2022Pre-certified and ready to move in! This charming 3 Bedroom, 1 Bathroom home has been beautifully updated. Tiled out tub with ceramic tile flooring, kitchen with center island, large living room, first floor master, 2 upper bedrooms, plenty of basement storage and HUGE 2-car garage (34 feet deep!) Full kitchen appliance package and 1 year home warranty included!
Last Agent to Sell the Property
Coldwell Banker Real Estate Group License #90-58646 Listed on: 03/23/2016

Home Details
Home Type
- Single Family
Est. Annual Taxes
- $2,336
Lot Details
- 5,967 Sq Ft Lot
- Lot Dimensions are 51x117
Home Design
- Farmhouse Style Home
- Block Foundation
- Cedar Shake Siding
- Vinyl Siding
Interior Spaces
- 1,122 Sq Ft Home
- 1.5-Story Property
- Basement Fills Entire Space Under The House
Kitchen
- Oven or Range
- Disposal
Bedrooms and Bathrooms
- 3 Bedrooms
- Primary Bedroom on Main
- 1 Full Bathroom
Parking
- 2 Car Detached Garage
- Garage Door Opener
- Driveway
Schools
- Highlands Elementary School
- Wilson Middle School
- Appleton West High School
Utilities
- Forced Air Heating and Cooling System
- Heating System Uses Natural Gas
Ownership History
Purchase Details
Home Financials for this Owner
Home Financials are based on the most recent Mortgage that was taken out on this home.Purchase Details
Home Financials for this Owner
Home Financials are based on the most recent Mortgage that was taken out on this home.Purchase Details
Similar Home in Appleton, WI
Home Values in the Area
Average Home Value in this Area
Purchase History
| Date | Type | Sale Price | Title Company |
|---|---|---|---|
| Warranty Deed | $191,000 | New Title Company Name | |
| Deed | -- | -- | |
| Warranty Deed | $101,500 | -- |
Mortgage History
| Date | Status | Loan Amount | Loan Type |
|---|---|---|---|
| Open | $17,258 | Credit Line Revolving | |
| Open | $152,800 | New Conventional | |
| Previous Owner | $111,343 | No Value Available | |
| Previous Owner | -- | No Value Available |
Property History
| Date | Event | Price | Change | Sq Ft Price |
|---|---|---|---|---|
| 07/28/2022 07/28/22 | Sold | $191,000 | +6.2% | $170 / Sq Ft |
| 07/06/2022 07/06/22 | For Sale | $179,900 | +65.0% | $160 / Sq Ft |
| 07/09/2016 07/09/16 | Sold | $109,000 | 0.0% | $97 / Sq Ft |
| 04/15/2016 04/15/16 | Pending | -- | -- | -- |
| 03/23/2016 03/23/16 | For Sale | $109,000 | -- | $97 / Sq Ft |
Tax History Compared to Growth
Tax History
| Year | Tax Paid | Tax Assessment Tax Assessment Total Assessment is a certain percentage of the fair market value that is determined by local assessors to be the total taxable value of land and additions on the property. | Land | Improvement |
|---|---|---|---|---|
| 2023 | $2,794 | $189,000 | $25,000 | $164,000 |
| 2022 | $2,452 | $123,900 | $18,900 | $105,000 |
| 2021 | $2,333 | $123,900 | $18,900 | $105,000 |
| 2020 | $2,347 | $123,900 | $18,900 | $105,000 |
| 2019 | $2,266 | $123,900 | $18,900 | $105,000 |
| 2018 | $2,014 | $97,100 | $16,700 | $80,400 |
| 2017 | $2,018 | $97,100 | $16,700 | $80,400 |
| 2016 | $1,977 | $97,100 | $16,700 | $80,400 |
| 2015 | $2,789 | $97,100 | $16,700 | $80,400 |
| 2014 | $1,995 | $97,100 | $16,700 | $80,400 |
| 2013 | $2,069 | $100,100 | $16,700 | $83,400 |
Agents Affiliated with this Home
-
Kevin Loosen

Seller's Agent in 2022
Kevin Loosen
Coldwell Banker Real Estate Group
(920) 428-4697
2 in this area
45 Total Sales
-
Nikol Waters

Buyer's Agent in 2022
Nikol Waters
First Weber, Inc.
(920) 562-1072
3 in this area
140 Total Sales
-
Megan Jacquet

Seller's Agent in 2016
Megan Jacquet
Coldwell Banker Real Estate Group
(920) 420-9455
3 Total Sales
Map
Source: REALTORS® Association of Northeast Wisconsin
MLS Number: 50139246
APN: 31-5-2575-00
- 1637 N Bennett St
- 1139 W Hawes Ave
- 1501 N Summit St
- 909 W Hawes Ave
- 1900 N Mason St
- 1614 N Richmond St
- 946 W Marquette St
- 1139 W Summer St
- 2114 N Richmond St
- 1508 N Erb St
- 1413 N Gillett St
- 2415 N Locust St
- 915 W Whittier Dr
- 1612 N Harriman St
- 2217 N Gillett St
- 1107 N Gillett St
- 1223 N Harriman St
- 326 W Parkway Blvd
- 1334 W Cloverdale Dr
- 1108 N Division St
