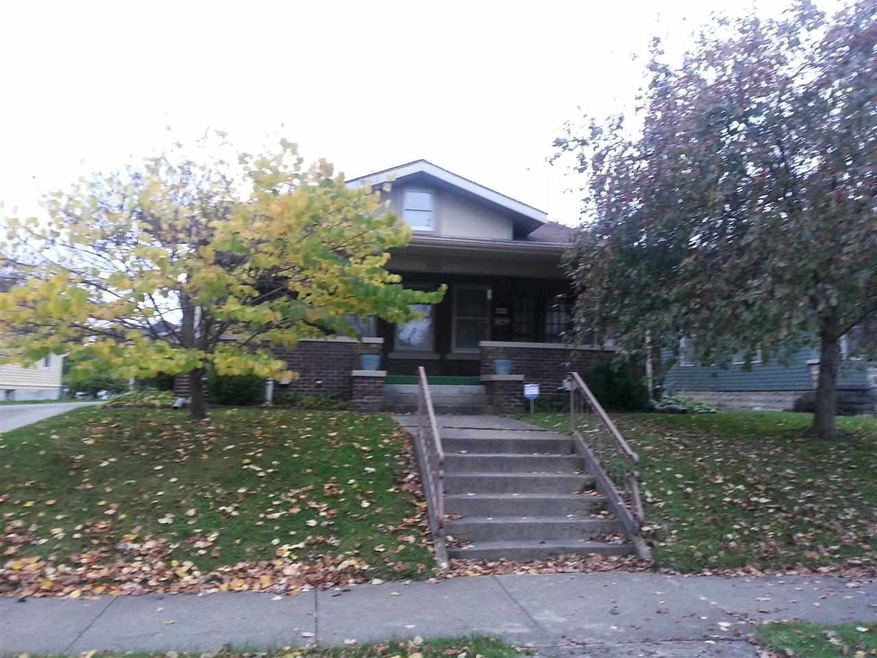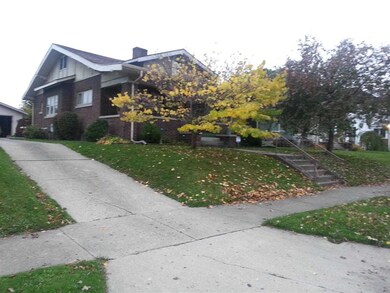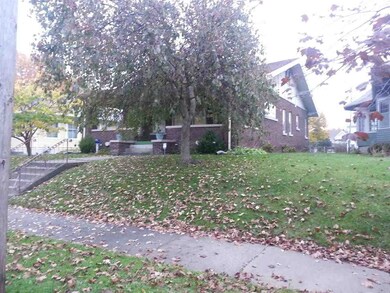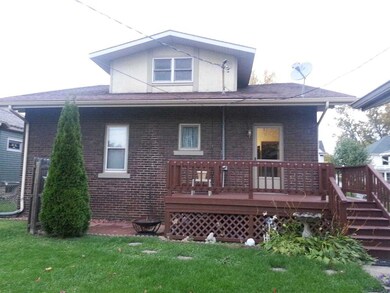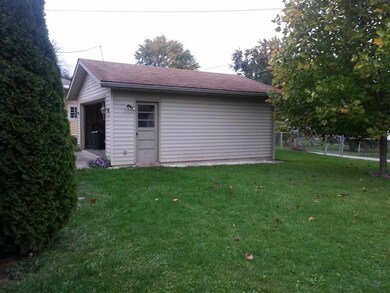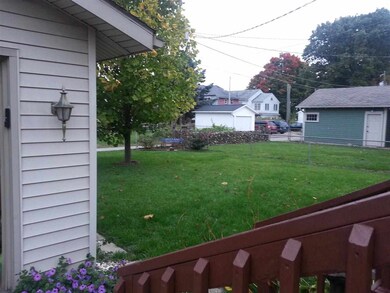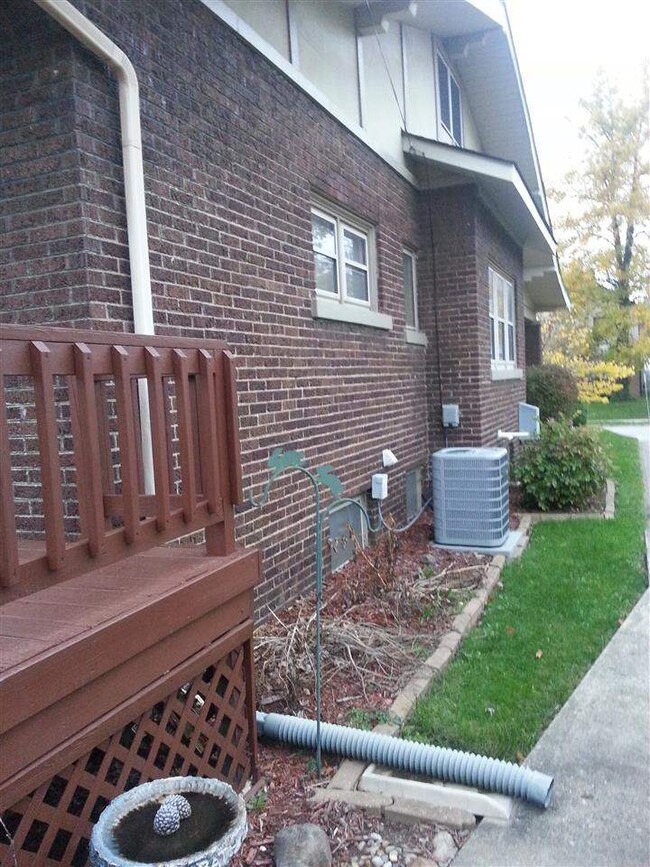
1025 W Walnut St Kokomo, IN 46901
Old Silk Stocking NeighborhoodEstimated Value: $182,000 - $261,000
Highlights
- Covered patio or porch
- Eat-In Kitchen
- Bungalow
- 2 Car Detached Garage
- Bathtub with Shower
- Forced Air Heating and Cooling System
About This Home
As of April 2015Wonderful home located in the historic Old Silk Stocking district! 3 (possibly 4) bedrooms, bonus room on upper floor, 1 full bath & 2 1/2 baths, eat-in kitchen and separate Dining Room. Gas log fireplace located in the large Living Room. Clean, unfinished basement area. 2 car detached garage. Nice deck off the kitchen, and covered front porch. This is a beautiful, well maintained home. Call today for a tour!
Home Details
Home Type
- Single Family
Est. Annual Taxes
- $600
Year Built
- Built in 1913
Lot Details
- 7,841 Sq Ft Lot
- Lot Dimensions are 60x132
- Partially Fenced Property
- Chain Link Fence
- Sloped Lot
Parking
- 2 Car Detached Garage
- Garage Door Opener
- Driveway
Home Design
- Bungalow
- Brick Exterior Construction
- Shingle Roof
- Asphalt Roof
- Stucco Exterior
Interior Spaces
- 1.5-Story Property
- Ceiling Fan
- Gas Log Fireplace
- Living Room with Fireplace
- Fire and Smoke Detector
- Washer and Electric Dryer Hookup
Kitchen
- Eat-In Kitchen
- Laminate Countertops
Flooring
- Carpet
- Vinyl
Bedrooms and Bathrooms
- 4 Bedrooms
- Bathtub with Shower
Unfinished Basement
- Basement Fills Entire Space Under The House
- Block Basement Construction
Utilities
- Forced Air Heating and Cooling System
- Heating System Uses Gas
- Cable TV Available
Additional Features
- Covered patio or porch
- Suburban Location
Listing and Financial Details
- Assessor Parcel Number 34-03-36-151-006.000-002
Ownership History
Purchase Details
Home Financials for this Owner
Home Financials are based on the most recent Mortgage that was taken out on this home.Similar Homes in Kokomo, IN
Home Values in the Area
Average Home Value in this Area
Purchase History
| Date | Buyer | Sale Price | Title Company |
|---|---|---|---|
| Sarah B King | $107,000 | Moore Title & Escrow Inc |
Property History
| Date | Event | Price | Change | Sq Ft Price |
|---|---|---|---|---|
| 04/24/2015 04/24/15 | Sold | $107,000 | -6.9% | $39 / Sq Ft |
| 03/21/2015 03/21/15 | Pending | -- | -- | -- |
| 10/17/2014 10/17/14 | For Sale | $114,900 | -- | $42 / Sq Ft |
Tax History Compared to Growth
Tax History
| Year | Tax Paid | Tax Assessment Tax Assessment Total Assessment is a certain percentage of the fair market value that is determined by local assessors to be the total taxable value of land and additions on the property. | Land | Improvement |
|---|---|---|---|---|
| 2024 | $1,465 | $165,600 | $25,500 | $140,100 |
| 2022 | $1,475 | $147,500 | $22,500 | $125,000 |
| 2021 | $1,290 | $129,000 | $22,500 | $106,500 |
| 2020 | $1,213 | $121,300 | $22,500 | $98,800 |
| 2019 | $1,168 | $116,800 | $18,000 | $98,800 |
| 2018 | $1,125 | $112,500 | $18,000 | $94,500 |
| 2017 | $1,114 | $111,400 | $18,000 | $93,400 |
| 2016 | $970 | $103,000 | $18,000 | $85,000 |
| 2014 | $675 | $90,100 | $16,200 | $73,900 |
| 2013 | $598 | $88,600 | $16,200 | $72,400 |
Agents Affiliated with this Home
-
Tiffany Rodabaugh

Seller's Agent in 2015
Tiffany Rodabaugh
Apple Tree Realty, LLC
(765) 438-2566
2 in this area
104 Total Sales
Map
Source: Indiana Regional MLS
MLS Number: 201446004
APN: 34-03-36-151-006.000-002
- 1010 W Sycamore St
- 1007 W Sycamore St
- 1106 W Maple St
- 1027 W Maple St
- 923 W Jackson St
- 709 & 709.5 W Mulberry St
- 1015 W Jefferson St
- 112 S Western Ave
- 1114 W Monroe St
- 710 N Lindsay St
- 200 Elliott Ct
- 1501 W Jefferson St
- 538 W Taylor St
- 713 W Monroe St
- 416 S Western Ave
- 1600 W Walnut St
- 1400 W Madison St
- 511 W Jefferson St
- 400 W Mulberry St
- 419 W Jefferson St
- 1025 W Walnut St
- 1027 W Walnut St
- 1017 W Walnut St
- 1107 W Walnut St
- 1107 W Walnut St Unit 1
- 1022 W Sycamore St
- 1016 W Sycamore St
- 1111 W Walnut St
- 1104 W Sycamore St
- 1012 W Sycamore St
- 1020 W Walnut St
- 117 N Mccann St
- 1003 W Walnut St
- 1100 W Walnut St
- 1014 W Walnut St
- 1106 W Sycamore St
- 113 N Mccann St
- 1104 W Walnut St
- 1012 W Walnut St
- 1110 W Sycamore St
