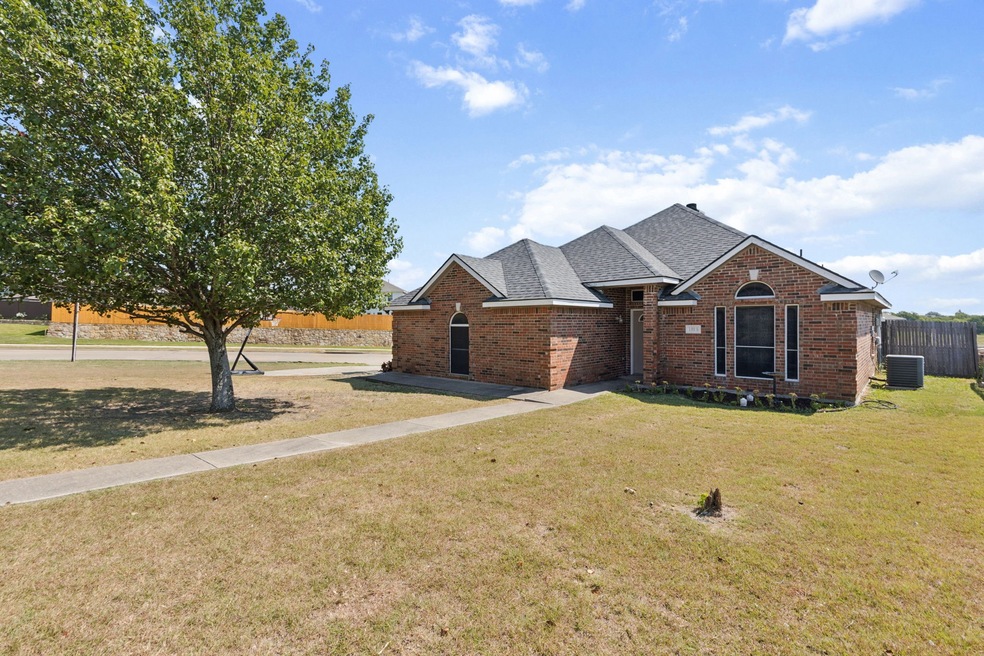
1025 Weiss Ave Princeton, TX 75407
Estimated payment $1,785/month
Highlights
- Deck
- 2 Car Attached Garage
- Community Playground
- Traditional Architecture
- Eat-In Kitchen
- 3-minute walk to Parkview Heights Park
About This Home
Looking for a place to truly call home? You’ve just found it.
This charming 3-bedroom retreat rests on a spacious corner lot, offering plenty of room to stretch out and enjoy. Imagine starting your mornings with coffee on the covered patio, watching the sun rise and the day unfold.
Inside, thoughtful details like crown molding, laminate flooring, soaring 10-foot ceilings, and built-in features create a welcoming backdrop for both everyday living and special memories.
New roof, too!
It’s the perfect place for your family to grow, gather, and feel right at home. Schedule your private tour today!
Home Details
Home Type
- Single Family
Est. Annual Taxes
- $5,104
Year Built
- Built in 2001
Parking
- 2 Car Attached Garage
- Driveway
Home Design
- Traditional Architecture
- Brick Exterior Construction
- Slab Foundation
- Shingle Roof
Interior Spaces
- 1,395 Sq Ft Home
- 1-Story Property
- Gas Fireplace
- Window Treatments
Kitchen
- Eat-In Kitchen
- Electric Cooktop
- Disposal
Flooring
- Laminate
- Ceramic Tile
Bedrooms and Bathrooms
- 3 Bedrooms
- 2 Full Bathrooms
Home Security
- Carbon Monoxide Detectors
- Fire and Smoke Detector
Schools
- Godwin Elementary School
- Lovelady High School
Additional Features
- Deck
- 0.27 Acre Lot
- High Speed Internet
Listing and Financial Details
- Legal Lot and Block 6 / B
- Assessor Parcel Number R170700200601
Community Details
Overview
- Princeton Heights Subdivision
Recreation
- Community Playground
- Park
Map
Home Values in the Area
Average Home Value in this Area
Tax History
| Year | Tax Paid | Tax Assessment Tax Assessment Total Assessment is a certain percentage of the fair market value that is determined by local assessors to be the total taxable value of land and additions on the property. | Land | Improvement |
|---|---|---|---|---|
| 2024 | $3,769 | $265,002 | $84,000 | $251,127 |
| 2023 | $3,769 | $240,911 | $63,000 | $217,452 |
| 2022 | $4,843 | $219,010 | $31,500 | $212,334 |
| 2021 | $4,604 | $210,523 | $31,500 | $179,023 |
| 2020 | $4,526 | $181,000 | $30,000 | $151,000 |
| 2019 | $4,581 | $178,200 | $30,000 | $157,000 |
| 2018 | $4,183 | $162,000 | $18,000 | $144,000 |
| 2017 | $4,081 | $158,076 | $18,000 | $140,076 |
| 2016 | $3,215 | $127,123 | $18,000 | $109,123 |
| 2015 | $2,462 | $112,489 | $18,000 | $94,489 |
Property History
| Date | Event | Price | Change | Sq Ft Price |
|---|---|---|---|---|
| 08/25/2025 08/25/25 | For Sale | $250,000 | -- | $179 / Sq Ft |
Purchase History
| Date | Type | Sale Price | Title Company |
|---|---|---|---|
| Vendors Lien | -- | Lawyers Title | |
| Vendors Lien | -- | Natc | |
| Vendors Lien | -- | -- |
Mortgage History
| Date | Status | Loan Amount | Loan Type |
|---|---|---|---|
| Open | $153,174 | FHA | |
| Previous Owner | $111,617 | Purchase Money Mortgage | |
| Previous Owner | $94,131 | Unknown | |
| Previous Owner | $90,000 | No Value Available | |
| Previous Owner | $70,000 | Unknown |
Similar Homes in Princeton, TX
Source: North Texas Real Estate Information Systems (NTREIS)
MLS Number: 21041714
APN: R-1707-002-0060-1
- 1118 Windermere Way
- 1116 Windermere Way
- 1114 Windermere Way
- 1112 Windermere Way
- 1110 Windermere Way
- 1117 Windermere Way
- 1119 Windermere Way
- 1115 Windermere Way
- 1121 Windermere Way
- 1113 Windermere Way
- 1111 Windermere Way
- 909 Princeton Heights Blvd
- 1108 Windermere Way
- 1109 Windermere Way
- 1106 Windermere Way
- 1104 Windermere Way
- 811 Princeton Heights Blvd
- 1102 Windermere Way
- 906 Princeton Heights Blvd
- 809 Princeton Heights Blvd
- 1106 Windermere Way
- 1102 Windermere Way
- 1116 Windermere Way
- 1113 Windermere Way
- 1119 Windermere Way
- 1121 Windermere Way
- 1104 Dye Blvd
- 1000 Princeton Heights
- 1204 Dye Blvd
- 805 Princeton Heights Blvd
- 1102 Princeton Hts Blvd
- 900 Princeton Heights Blvd
- 815 E College St Unit 1
- 813 E College Ave
- 1210 Dye Blvd
- 1106 Parkway Trail
- 902 Parkplace Ridge
- 1217 Bullock Dr
- 721 E College St
- 1103 Parkview Dr






