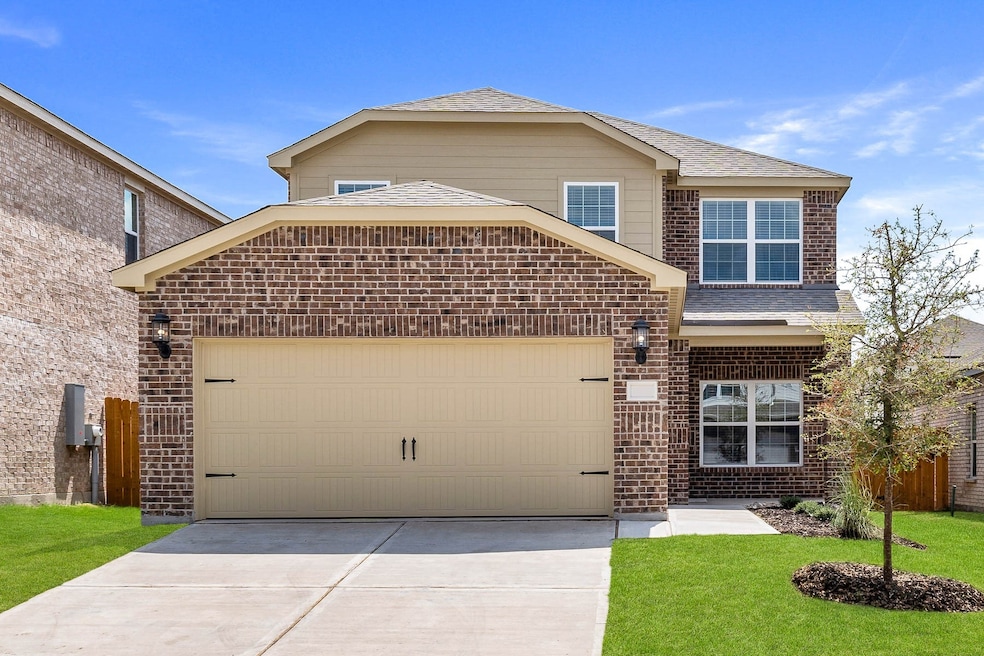1102 Windermere Way Princeton, TX 75407
Highlights
- New Construction
- Luxury Vinyl Plank Tile Flooring
- Dogs and Cats Allowed
- 2 Car Attached Garage
- Central Heating and Cooling System
- 3-minute walk to Parkview Heights Park
About This Home
Welcome to The Piper, a thoughtfully designed two-story home that offers comfort, style, and functionality, making it an ideal choice for families. This popular floor plan features a spacious downstairs master suite, three generously sized secondary bedrooms upstairs, and a versatile game room, perfect for play, relaxation, or entertaining. The open-concept layout is complemented by a beautifully upgraded kitchen, complete with stainless steel Whirlpool® appliances (including the refrigerator), quartz countertops, and 42” upper wood cabinets with crown molding. Additional features include 2” faux wood blinds on all operable windows and a Wi-Fi-enabled garage door opener, all included at no extra cost.
Located in a prime spot right next to the community park and playground, this home offers unmatched access to neighborhood amenities. Ideal for families who want outdoor fun just steps from their door. The nearby dog park adds even more convenience for pet owners, providing a safe and social space for dogs to exercise and play, making daily walks and pet care easier and more enjoyable.
Being so close to these spaces means easier supervision of kids at play, convenient weekend gatherings, and a vibrant community atmosphere that makes every day feel like a neighborhood event.
With premium upgrades already built in, this home combines style and convenience from the moment you move in. Don’t miss your opportunity to own this beloved and functional home design - schedule your tour today!
Listing Agent
LGI Homes Brokerage Phone: 281-362-8998 License #0226524 Listed on: 07/03/2025
Home Details
Home Type
- Single Family
Est. Annual Taxes
- $1,059
Year Built
- Built in 2025 | New Construction
Lot Details
- 8,064 Sq Ft Lot
Parking
- 2 Car Attached Garage
- Garage Door Opener
Home Design
- Brick Exterior Construction
- Slab Foundation
- Composition Roof
Interior Spaces
- 1,836 Sq Ft Home
- 2-Story Property
Kitchen
- Gas Cooktop
- Microwave
- Dishwasher
Flooring
- Carpet
- Luxury Vinyl Plank Tile
Bedrooms and Bathrooms
- 4 Bedrooms
Schools
- Godwin Elementary School
- Princeton High School
Utilities
- Central Heating and Cooling System
- Heating System Uses Natural Gas
- High Speed Internet
Listing and Financial Details
- Residential Lease
- Property Available on 9/23/25
- Tenant pays for all utilities, insurance
- Legal Lot and Block 22 / E
- Assessor Parcel Number R1279700E02201
Community Details
Overview
- Association fees include ground maintenance
- Legacy Southwest Property Management Association
- Princeton Heights Subdivision
Pet Policy
- Pet Deposit $250
- Dogs and Cats Allowed
Map
Source: North Texas Real Estate Information Systems (NTREIS)
MLS Number: 20990120
APN: R-12797-00E-0220-1
- 1100 Windermere Way
- 1104 Windermere Way
- 1106 Windermere Way
- 1108 Windermere Way
- 1110 Windermere Way
- 1105 Dye Blvd
- 1025 Weiss Ave
- 1109 Windermere Way
- 1107 Bullock Dr
- 1112 Windermere Way
- 1111 Windermere Way
- 1116 Windermere Way
- 1113 Windermere Way
- 1205 Dye Blvd
- 1115 Windermere Way
- 1118 Windermere Way
- 1209 Dye Blvd
- 1117 Windermere Way
- 1119 Windermere Way
- 1121 Windermere Way
- 1106 Windermere Way
- 1107 Bullock Dr
- 1113 Windermere Way
- 1005 Weiss Ave
- 1204 Dye Blvd
- 1119 Windermere Way
- 1121 Windermere Way
- 1207 Dye Blvd
- 1209 Dye Blvd
- 1210 Dye Blvd
- 1213 Dye Blvd
- 1102 Princeton Hts Blvd
- 1000 Princeton Heights
- 1217 Bullock Dr
- 809 Princeton Heights Blvd
- 1106 Parkway Trail
- 807 Princeton Heights Blvd
- 900 Princeton Heights Blvd
- 805 Princeton Heights Blvd
- 1105 Butler Ave

