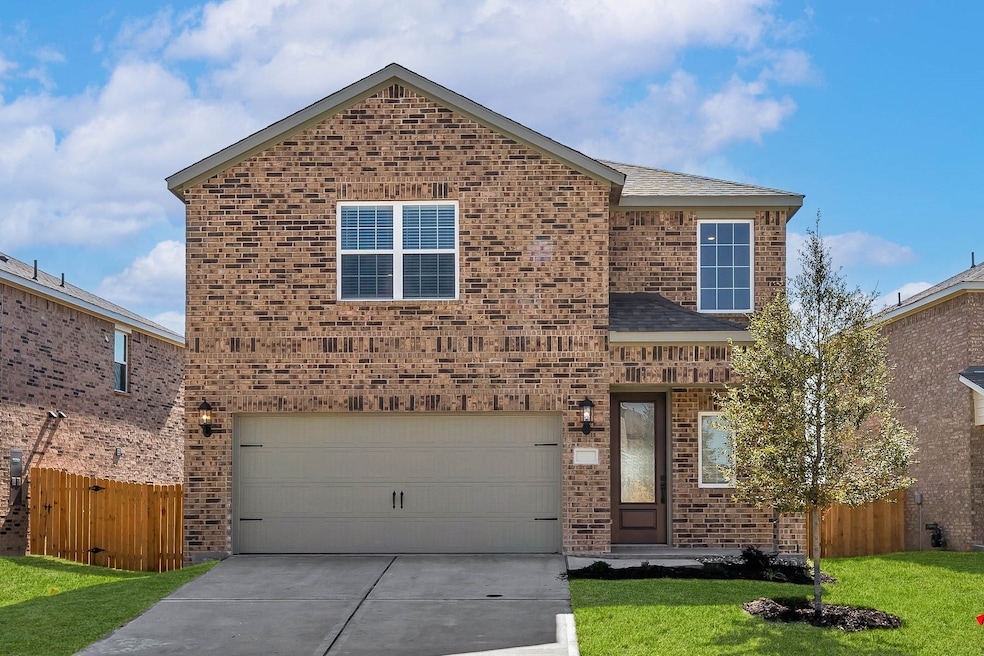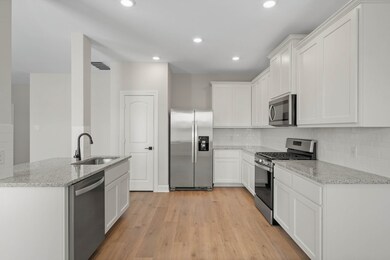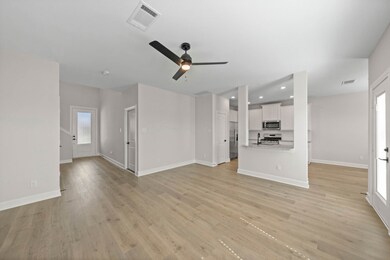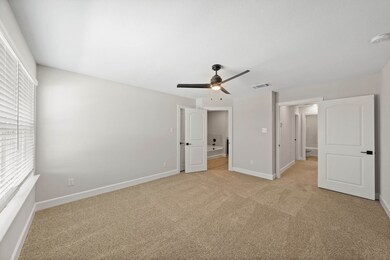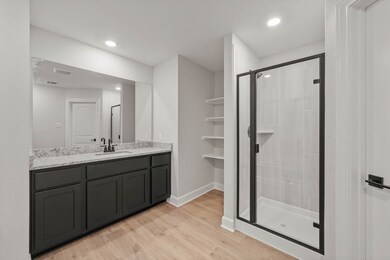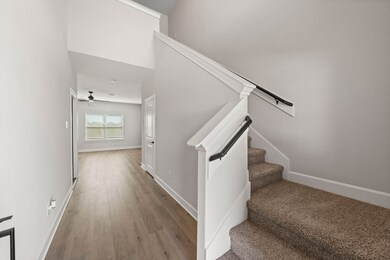1209 Dye Blvd Princeton, TX 75407
About This Home
This stylish three bedroom, two and a half bath home features an open-concept layout perfect for modern living. The kitchen shines with stainless-steel Whirlpool® appliances, quartz countertops, 42” upper wood cabinets with crown molding, and a spacious walk-in pantry. Luxury vinyl plank flooring, 2” faux wood blinds throughout, and a WiFi-enabled garage door opener are just a few of the thoughtful upgrades included at no extra cost.
The owner’s suite offers a private retreat with a dual-sink vanity, soaker tub, walk-in shower, and generous closet space. A beautifully landscaped front yard and fully sodded backyard complete the package.
Enjoy the added privacy of no rear neighbors - this home backs to open space, making your backyard feel even more expansive. Plus, it’s in a prime location for pet owners, with the community dog park located just behind the home.
Set in a growing Princeton community, you’ll also enjoy close proximity to top-rated schools, shopping, dining, and major highways. Schedule your tour today and discover the perfect place to call home.
Listing Agent
Dale Dale Hill
LGI Homes Brokerage Phone: 281-362-8998 License #0226524 Listed on: 05/02/2025
Map
Home Details
Home Type
Single Family
Est. Annual Taxes
$1,059
Year Built
2025
Lot Details
0
Parking
2
Rental Info
- PetsAllowed: Call, Cats OK, Dogs OK, Yes
- Furnished: Unfurnished
- Tenant Pays: All Utilities, Insurance, Other
- Available Date: 2025-07-17
- PetDeposit: 250.0
Listing Details
- OWNERNAME: LGI Living, LLC
- Property Type: Residential Lease
- Property Sub Type: Single Family Residence
- Architectural Style: Detached
- Unit Levels: Two
- Accessibility Features: ADA Compliant
- Year Built Details: New Construction - Incomplete
- Attribution Contact: 281-362-8998
- Co List Office Mls Id: LGIHM01
- Structure Type: House
- PetsAllowedYN: Yes
- Special Features: 4098
- Year Built: 2025
Interior Features
- Square Footage: 1627.0
- Interior Amenities: High Speed Internet
- Flooring: Carpet, Luxury Vinyl Plank
- Appliances: Dishwasher, Gas Cooktop, Microwave, Refrigerator
- Basement YN: No
Beds/Baths
- Full Bathrooms: 2
- Half Bathrooms: 1
- Total Bedrooms: 3
Exterior Features
- Foundation: Slab
- Community Features: Curbs, Playground, Park, Trails/Paths, Sidewalks
- Roof: Composition
- Construction Materials: Brick
- Pool Features: None
Garage/Parking
- Cooling System: Central Air, Electric
- Garage Spaces: 2.0
- Total Covered Spaces: 2.0
- Parking Features: Garage, Garage Door Opener
- Attached Garage YN: Yes
- GarageYN: Yes
Utilities
- Sewer: Public Sewer
- Heating: Central, Natural Gas
- Utilities: Sewer Available, Water Available
- Heating Yn: Yes
Condo/Co-op/Association
- HOA Fee Includes: Maintenance Grounds
- Association Name: Legacy Southwest Property Management
Schools
- Elementary School: Godwin
- High School: Princeton
- Junior High Dist: Princeton ISD
Lot Info
- PropertyAttachedYN: No
- Lot Size Units: Square Feet
- Lot Size Area: 5247.0
- Parcel Number: R1279700C01301
- Lot Size Acres: 0.1205
- Lot Size Sq Ft: 5247.0
Building Info
- Year Built: 2025
Tax Info
- TaxBlock: C
- Tax Lot: 13
MLS Schools
- MiddleOrJuniorSchool: Clark
Source: North Texas Real Estate Information Systems (NTREIS)
MLS Number: 20923850
APN: R-12797-00C-0130-1
- 1213 Bullock Dr
- 1213 Dye Blvd
- 1211 Dye Blvd
- 1205 Dye Blvd
- 1203 Dye Blvd
- 1208 Bullock Dr
- 1105 Dye Blvd
- 1103 Dye Blvd
- 1102 Dye Blvd
- 1107 Bullock Dr
- 1102 Windermere Way
- 1104 Windermere Way
- 1109 Windermere Way
- 1106 Windermere Way
- 1111 Windermere Way
- 1113 Windermere Way
- 1108 Windermere Way
- 1110 Windermere Way
- 1117 Windermere Way
- 1112 Windermere Way
- 1206 Dye Blvd
- 1212 Dye Blvd
- 1204 Dye Blvd
- 1214 Dye Blvd
- 1200 Dye Blvd
- 1103 Dye Blvd
- 1108 Dye Blvd
- 1217 Bullock Dr
- 1104 Dye Blvd
- 1105 Butler Ave
- 1102 Windermere Way
- 1106 Windermere Way
- 1108 Windermere Way
- 1113 Windermere Way
- 1112 Windermere Way
- 1116 Windermere Way
- 1119 Windermere Way
- 1102 Princeton Hts Blvd
- 1121 Windermere Way
- 1101 E College St
