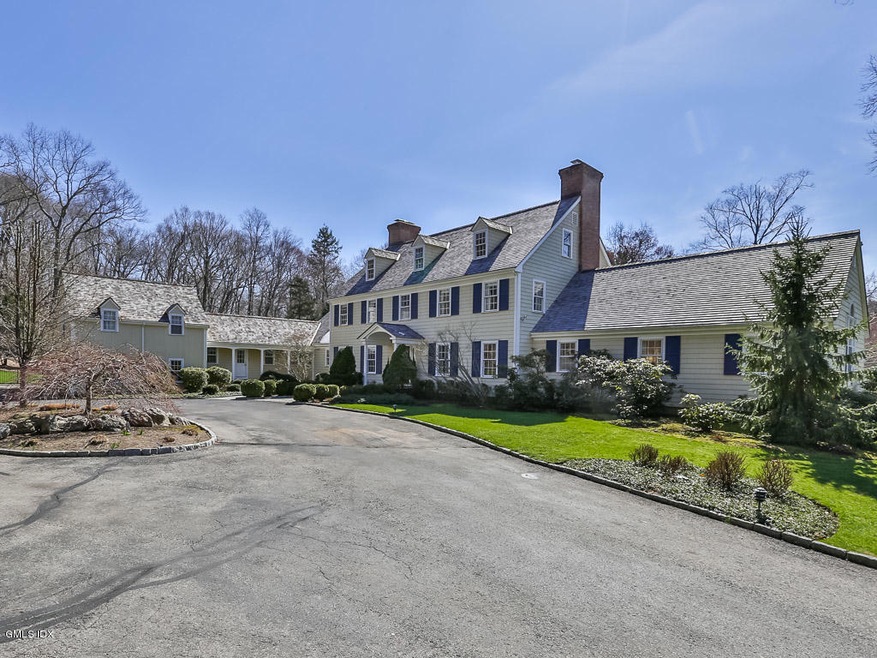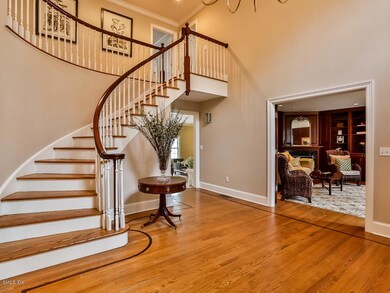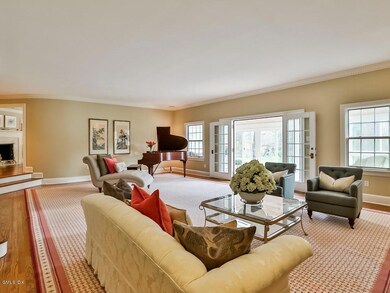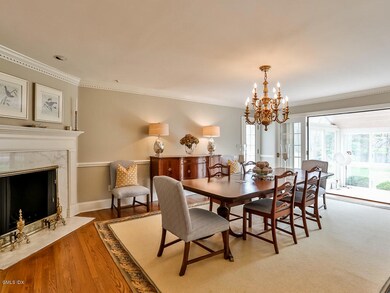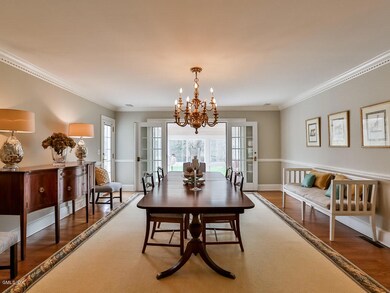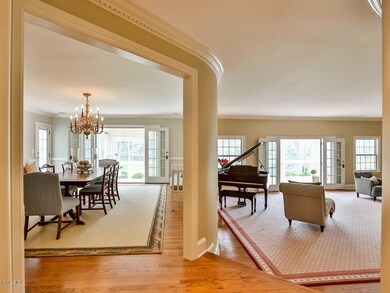
1025 West Rd New Canaan, CT 06840
Highlights
- Private Pool
- Home fronts a pond
- 4.87 Acre Lot
- West Elementary School Rated A+
- Gourmet Kitchen
- Colonial Architecture
About This Home
As of July 2019Private country estate on 4.87 park-like acres featuring level sweeping lawns and tranquil water views. Exquisitely appointed, this five bedroom classic colonial showcases an elegant two-story foyer, four-season solarium with floor-to-ceiling windows, cherry library and intimate master suite. The updated gourmet kitchen and adjoining light- filled family room opens to the natural form swimming pool complete with waterfall and splash pool. Grand scale formal and informal living spaces are perfect for entertaining. Come swim, canoe, fish and ice skate on this gorgeous property while you relax within its interior ambiance.
Last Agent to Sell the Property
Ashley Howell
BHHS New England Properties Listed on: 05/02/2014
Last Buyer's Agent
OUT-OF-TOWN BROKER
FOREIGN LISTING
Home Details
Home Type
- Single Family
Est. Annual Taxes
- $45,012
Year Built
- Built in 1989
Lot Details
- 4.87 Acre Lot
- Home fronts a pond
- Fenced Yard
- Property has an invisible fence for dogs
- Sprinkler System
- Property is zoned RA-4
Parking
- 4 Car Attached Garage
- Automatic Garage Door Opener
- Garage Door Opener
Home Design
- Colonial Architecture
- Wood Roof
Interior Spaces
- 7,580 Sq Ft Home
- Central Vacuum
- Built-In Features
- Bookcases
- Paneling
- High Ceiling
- Fireplace
- French Doors
- Entrance Foyer
- Formal Dining Room
- Game Room
- Play Room
- Solarium
- Partially Finished Basement
- Walk-Out Basement
- Walkup Attic
- Home Security System
- Gourmet Kitchen
Bedrooms and Bathrooms
- 4 Bedrooms
- Walk-In Closet
- Separate Shower
Laundry
- Laundry Room
- Washer and Dryer
Outdoor Features
- Private Pool
- Balcony
- Deck
Utilities
- Forced Air Heating and Cooling System
- Heating System Uses Oil
- Power Generator
- Propane
- Well
- Oil Water Heater
- Septic Tank
Listing and Financial Details
- Assessor Parcel Number 0028 0031 0018
Ownership History
Purchase Details
Home Financials for this Owner
Home Financials are based on the most recent Mortgage that was taken out on this home.Purchase Details
Home Financials for this Owner
Home Financials are based on the most recent Mortgage that was taken out on this home.Purchase Details
Home Financials for this Owner
Home Financials are based on the most recent Mortgage that was taken out on this home.Purchase Details
Similar Homes in New Canaan, CT
Home Values in the Area
Average Home Value in this Area
Purchase History
| Date | Type | Sale Price | Title Company |
|---|---|---|---|
| Warranty Deed | -- | None Available | |
| Warranty Deed | -- | None Available | |
| Warranty Deed | $2,650,000 | -- | |
| Warranty Deed | $2,975,000 | -- | |
| Deed | $750,000 | -- |
Mortgage History
| Date | Status | Loan Amount | Loan Type |
|---|---|---|---|
| Previous Owner | $750,000 | Stand Alone Refi Refinance Of Original Loan | |
| Previous Owner | $1,785,000 | Purchase Money Mortgage |
Property History
| Date | Event | Price | Change | Sq Ft Price |
|---|---|---|---|---|
| 07/17/2019 07/17/19 | Sold | $2,650,000 | 0.0% | $310 / Sq Ft |
| 07/11/2019 07/11/19 | Off Market | $2,650,000 | -- | -- |
| 05/02/2019 05/02/19 | Pending | -- | -- | -- |
| 04/04/2019 04/04/19 | For Sale | $2,795,000 | -6.1% | $327 / Sq Ft |
| 07/22/2014 07/22/14 | Sold | $2,975,000 | -5.6% | $392 / Sq Ft |
| 06/04/2014 06/04/14 | Pending | -- | -- | -- |
| 05/02/2014 05/02/14 | For Sale | $3,150,000 | -- | $416 / Sq Ft |
Tax History Compared to Growth
Tax History
| Year | Tax Paid | Tax Assessment Tax Assessment Total Assessment is a certain percentage of the fair market value that is determined by local assessors to be the total taxable value of land and additions on the property. | Land | Improvement |
|---|---|---|---|---|
| 2025 | $49,800 | $2,983,820 | $1,002,120 | $1,981,700 |
| 2024 | $48,159 | $2,983,820 | $1,002,120 | $1,981,700 |
| 2023 | $44,665 | $2,358,230 | $820,190 | $1,538,040 |
| 2022 | $43,321 | $2,358,230 | $820,190 | $1,538,040 |
| 2021 | $42,825 | $2,358,230 | $820,190 | $1,538,040 |
| 2020 | $36,819 | $2,027,480 | $820,190 | $1,207,290 |
| 2019 | $36,981 | $2,027,480 | $820,190 | $1,207,290 |
| 2018 | $41,899 | $2,470,440 | $885,920 | $1,584,520 |
| 2017 | $41,182 | $2,470,440 | $885,920 | $1,584,520 |
| 2016 | $40,293 | $2,470,440 | $885,920 | $1,584,520 |
| 2015 | $39,502 | $2,470,440 | $885,920 | $1,584,520 |
| 2014 | $38,391 | $2,470,440 | $885,920 | $1,584,520 |
Agents Affiliated with this Home
-
Marsha Charles

Seller's Agent in 2019
Marsha Charles
Coldwell Banker Realty
(203) 904-4663
64 in this area
75 Total Sales
-
Jaime Sneddon

Buyer's Agent in 2019
Jaime Sneddon
William Pitt
(203) 219-3769
152 in this area
174 Total Sales
-
A
Seller's Agent in 2014
Ashley Howell
BHHS New England Properties
-
O
Buyer's Agent in 2014
OUT-OF-TOWN BROKER
FOREIGN LISTING
Map
Source: Greenwich Association of REALTORS®
MLS Number: 90125
APN: NCAN-000028-000031-000018
- 1038 West Rd
- 39 Louises Ln
- 928 West Rd
- 171 Proprietors Crossing
- 119 Proprietors Crossing
- 26 Pequot Ln
- 1247 Oenoke Ridge
- 1129 Oenoke Ridge
- 104 Dans Hwy
- 0 Rolling Meadow Ln Unit ONEH6302491
- 160 Barnegat Rd
- 32 Pine Dr
- 148 W Hills Rd
- 22 Father Peters Ln
- 12 Hemlock Hill Rd
- 44 Reeder Ln
- 358 Lukes Wood Rd
- 19 Father Peters Ln
- 501 Woodbine Rd
- 518 Woodbine Rd
