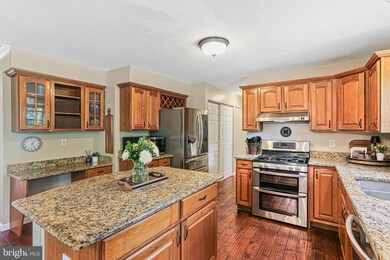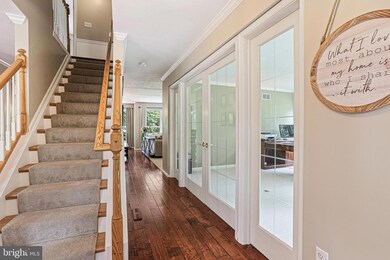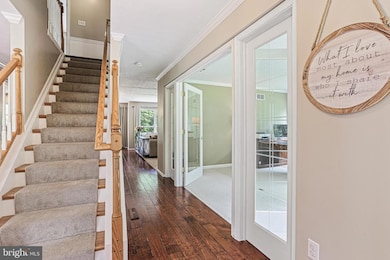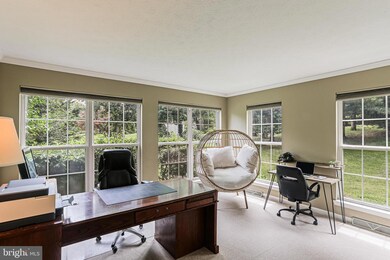
10250 Royal Saint Andrews Place Ijamsville, MD 21754
Holly Hills NeighborhoodHighlights
- Colonial Architecture
- Traditional Floor Plan
- Space For Rooms
- Oakdale Elementary School Rated A-
- Wood Flooring
- <<bathWithWhirlpoolToken>>
About This Home
As of June 2025Welcome to 10250 Royal Saint Andrews Place – A Stunning Colonial Retreat in the Heart of the Fairwinds Community! Tucked away on a quiet cul-de-sac in the highly sought-after Fairwinds neighborhood, this beautifully maintained Colonial sits on just under an acre of lush, private land backing to the ninth hole tee box on the Holly Hills Golf Course. Surrounded by mature trees and professional landscaping, the setting offers both tranquility and scenic views—creating a “vacation at home” atmosphere you’ll love coming back to. Step inside to a classic center-hall layout that strikes the perfect balance between formal and casual living. To the left, a welcoming dining room is ideal for entertaining and family gatherings. To the right, a spacious den or home office with stately French doors provides a quiet retreat for work or relaxation. At the heart of the home, the open-concept kitchen and family room offer a warm, inviting space for everyday living. The family room features a wall of windows showcasing the stunning backyard, along with a cozy wood-burning fireplace. The kitchen is thoughtfully designed with abundant cabinetry, generous counter space, a central island, and a large dining area—perfect for casual meals and entertaining alike. Step outside from the kitchen to an expansive elevated deck with multiple seating areas. This private outdoor oasis is perfect for morning coffee, summer barbecues, or al fresco dinners under the stars. The beautifully landscaped backyard features a built-in fire pit area, ideal for s’mores and storytelling, and ample space for kids and pets to play. Whether you’re hosting guests or simply enjoying a quiet afternoon, this outdoor space is designed for lasting memories. Off the kitchen, a convenient laundry area and stylish mudroom add function and ease to everyday life. Outfitted with built-in hooks for coats, bags, and leashes, this space keeps everything organized and within reach—perfect after walks, school runs, or busy days out. Upstairs, the spacious primary suite features a walk-in closet and a spa-like bath with a soaking tub and separate shower. Two additional bedrooms share a Jack & Jill bathroom, while the fourth bedroom enjoys its own private en suite—ideal for guests or teens. The finished walkout lower level offers incredible flexibility with a spacious rec room, a den currently used as a fifth bedroom, a full bath with heated floors, and ample storage space. French doors lead directly to the backyard, adding to the home's seamless indoor-outdoor living. Blending classic Colonial charm with thoughtful updates and modern amenities, this exceptional home is located in one of the area’s most desirable communities. Don’t miss your opportunity to make it yours!
Last Agent to Sell the Property
Keller Williams Realty Centre License #589020 Listed on: 05/30/2025

Home Details
Home Type
- Single Family
Est. Annual Taxes
- $6,727
Year Built
- Built in 1998
Lot Details
- 0.92 Acre Lot
- Property is zoned R1
HOA Fees
- $21 Monthly HOA Fees
Parking
- 2 Car Attached Garage
- Side Facing Garage
- Off-Street Parking
Home Design
- Colonial Architecture
- Vinyl Siding
Interior Spaces
- Property has 3 Levels
- Traditional Floor Plan
- Chair Railings
- Recessed Lighting
- Fireplace With Glass Doors
- Screen For Fireplace
- Fireplace Mantel
- Double Pane Windows
- Window Screens
- French Doors
- Sliding Doors
- Six Panel Doors
- Family Room Off Kitchen
- Living Room
- Wood Flooring
Kitchen
- Country Kitchen
- Gas Oven or Range
- <<cooktopDownDraftToken>>
- Dishwasher
- Kitchen Island
- Disposal
Bedrooms and Bathrooms
- 4 Bedrooms
- En-Suite Primary Bedroom
- En-Suite Bathroom
- <<bathWithWhirlpoolToken>>
Laundry
- Dryer
- Washer
Partially Finished Basement
- Walk-Out Basement
- Basement Fills Entire Space Under The House
- Rear Basement Entry
- Space For Rooms
Schools
- Oakdale Elementary And Middle School
- Oakdale High School
Utilities
- Forced Air Heating and Cooling System
- Vented Exhaust Fan
- Natural Gas Water Heater
Listing and Financial Details
- Tax Lot 226
- Assessor Parcel Number 1109303715
Community Details
Overview
- Fairwinds Subdivision
Amenities
- Common Area
Ownership History
Purchase Details
Home Financials for this Owner
Home Financials are based on the most recent Mortgage that was taken out on this home.Purchase Details
Home Financials for this Owner
Home Financials are based on the most recent Mortgage that was taken out on this home.Purchase Details
Similar Homes in Ijamsville, MD
Home Values in the Area
Average Home Value in this Area
Purchase History
| Date | Type | Sale Price | Title Company |
|---|---|---|---|
| Deed | $857,500 | Lawyers Signature Settlements | |
| Deed | $450,000 | -- | |
| Deed | $279,110 | -- |
Mortgage History
| Date | Status | Loan Amount | Loan Type |
|---|---|---|---|
| Open | $700,000 | New Conventional | |
| Previous Owner | $373,000 | New Conventional | |
| Previous Owner | $382,000 | New Conventional | |
| Previous Owner | $360,000 | Purchase Money Mortgage | |
| Closed | -- | No Value Available |
Property History
| Date | Event | Price | Change | Sq Ft Price |
|---|---|---|---|---|
| 06/30/2025 06/30/25 | Sold | $857,500 | +3.9% | $269 / Sq Ft |
| 06/02/2025 06/02/25 | Pending | -- | -- | -- |
| 05/30/2025 05/30/25 | For Sale | $824,990 | -- | $258 / Sq Ft |
Tax History Compared to Growth
Tax History
| Year | Tax Paid | Tax Assessment Tax Assessment Total Assessment is a certain percentage of the fair market value that is determined by local assessors to be the total taxable value of land and additions on the property. | Land | Improvement |
|---|---|---|---|---|
| 2024 | $6,558 | $550,500 | $180,300 | $370,200 |
| 2023 | $5,994 | $520,367 | $0 | $0 |
| 2022 | $5,707 | $490,233 | $0 | $0 |
| 2021 | $5,319 | $460,100 | $137,000 | $323,100 |
| 2020 | $5,319 | $450,400 | $0 | $0 |
| 2019 | $5,206 | $440,700 | $0 | $0 |
| 2018 | $5,139 | $431,000 | $137,000 | $294,000 |
| 2017 | $5,047 | $431,000 | $0 | $0 |
| 2016 | $5,227 | $423,000 | $0 | $0 |
| 2015 | $5,227 | $419,000 | $0 | $0 |
| 2014 | $5,227 | $419,000 | $0 | $0 |
Agents Affiliated with this Home
-
Nick Waldner

Seller's Agent in 2025
Nick Waldner
Keller Williams Realty Centre
(410) 726-7364
2 in this area
1,478 Total Sales
-
Donna Yocum

Seller Co-Listing Agent in 2025
Donna Yocum
Keller Williams Realty Centre
(301) 639-5465
2 in this area
274 Total Sales
-
Susan Gargon

Buyer's Agent in 2025
Susan Gargon
Samson Properties
(240) 446-6085
2 in this area
56 Total Sales
Map
Source: Bright MLS
MLS Number: MDFR2065052
APN: 09-303715
- 10017 Prestwich Terrace
- 5204 Muirfield Dr
- 10280 Hopewell St Unit 202
- 5820 Burin St Unit 401
- 9858 Artemis Terrace
- 5831 Rochefort St
- 10504 Brenda Ave
- 5631 Jordan Blvd
- 5721 Meyer Ave
- 5831 Eaglehead Dr
- 5640 Jordan Blvd
- 5824 Pecking Stone St
- 9850 Artemis Terrace
- 10321 Quillback St
- 9859 Artemis Terrace
- 9851 Artemis Terrace
- 5924 Duvel St
- 6012 Pecking Stone St
- 10107 Bluegill St
- 6063 Piscataway St






