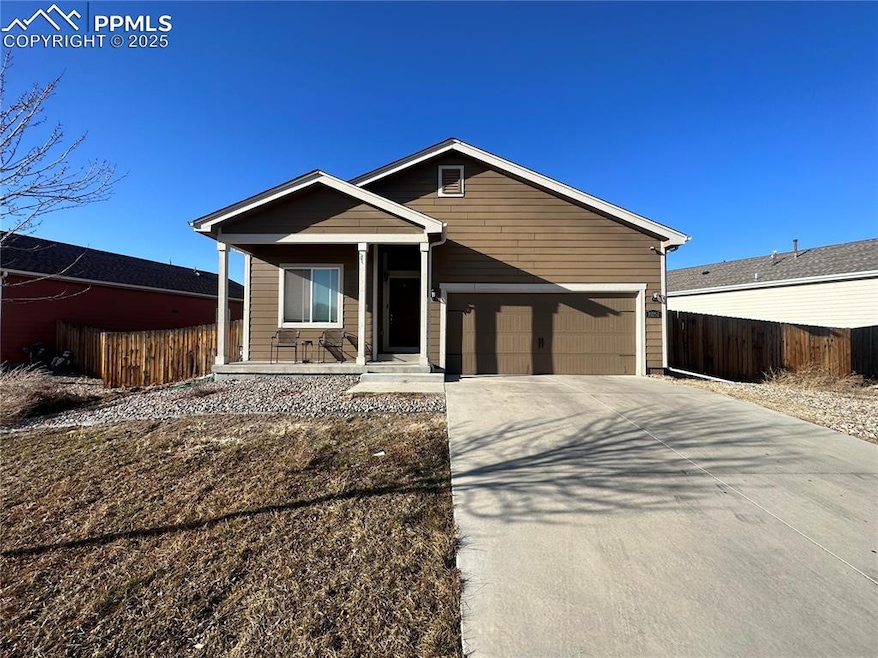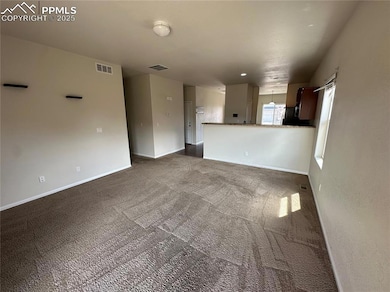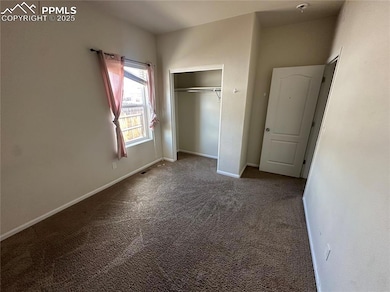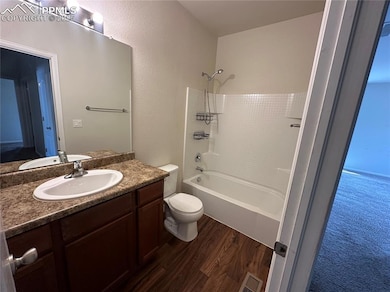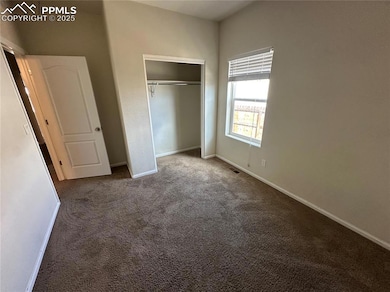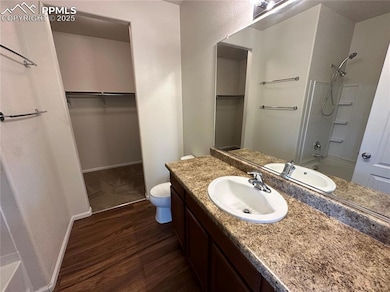
10251 Intrepid Way Colorado Springs, CO 80925
Lorson Ranch NeighborhoodEstimated payment $2,119/month
Highlights
- Popular Property
- 2 Car Attached Garage
- Level Lot
- Ranch Style House
- Central Air
About This Home
Welcome to this gorgeous single-story home in the highly desirable Lorson Ranch community! Featuring 3 bedrooms and 2 bathrooms, this home boasts an inviting open layout with abundant natural light, a dedicated dining area, and convenient main-level living.The charming kitchen is perfect for any home chef, offering ample counter space, custom cabinetry, and newer energy-efficient appliances. The spacious master suite is situated at the back of the home, complete with a generous walk-in closet and an en-suite bath. Two additional bedrooms and a large laundry room complete this well-designed floor plan.Stay cool with central AC while your beautifully landscaped yard thrives with the help of a professionally installed sprinkler system. The expansive, fenced backyard provides the perfect private retreat for relaxation and outdoor fun.Move-in ready and waiting for your personal touch, this home is conveniently located near schools, parks, shopping, hospitals, and restaurants. With easy access to Fort Carson, Peterson, and other military bases, this is a prime location you won’t want to miss. Schedule your showing today!
Home Details
Home Type
- Single Family
Est. Annual Taxes
- $4,101
Year Built
- Built in 2017
Lot Details
- 9,148 Sq Ft Lot
- Level Lot
Parking
- 2 Car Attached Garage
Home Design
- Ranch Style House
- Shingle Roof
- Masonite
Interior Spaces
- 1,469 Sq Ft Home
- Crawl Space
Kitchen
- Microwave
- Dishwasher
- Disposal
Bedrooms and Bathrooms
- 3 Bedrooms
- 2 Full Bathrooms
Utilities
- Central Air
- Heating System Uses Natural Gas
Map
Home Values in the Area
Average Home Value in this Area
Tax History
| Year | Tax Paid | Tax Assessment Tax Assessment Total Assessment is a certain percentage of the fair market value that is determined by local assessors to be the total taxable value of land and additions on the property. | Land | Improvement |
|---|---|---|---|---|
| 2024 | $4,101 | $29,540 | $6,040 | $23,500 |
| 2022 | $3,075 | $20,720 | $4,810 | $15,910 |
| 2021 | $3,200 | $21,320 | $4,950 | $16,370 |
| 2020 | $2,983 | $19,680 | $4,330 | $15,350 |
| 2019 | $2,974 | $19,680 | $4,330 | $15,350 |
| 2018 | $2,929 | $19,230 | $4,360 | $14,870 |
| 2017 | $1,286 | $19,230 | $4,360 | $14,870 |
| 2016 | $736 | $5,280 | $5,280 | $0 |
Property History
| Date | Event | Price | Change | Sq Ft Price |
|---|---|---|---|---|
| 04/26/2025 04/26/25 | Price Changed | $319,000 | -5.9% | $217 / Sq Ft |
| 04/19/2025 04/19/25 | Price Changed | $339,000 | -2.9% | $231 / Sq Ft |
| 04/17/2025 04/17/25 | Price Changed | $349,000 | -3.1% | $238 / Sq Ft |
| 04/04/2025 04/04/25 | Price Changed | $360,000 | -6.7% | $245 / Sq Ft |
| 03/29/2025 03/29/25 | Price Changed | $386,000 | -2.3% | $263 / Sq Ft |
| 03/27/2025 03/27/25 | For Sale | $395,000 | -- | $269 / Sq Ft |
Deed History
| Date | Type | Sale Price | Title Company |
|---|---|---|---|
| Special Warranty Deed | $325,000 | None Available | |
| Special Warranty Deed | $325,000 | None Available | |
| Special Warranty Deed | $274,900 | Land Title Guarantee Co |
Mortgage History
| Date | Status | Loan Amount | Loan Type |
|---|---|---|---|
| Open | $332,475 | VA | |
| Previous Owner | $269,920 | FHA |
Similar Homes in Colorado Springs, CO
Source: Pikes Peak REALTOR® Services
MLS Number: 5598104
APN: 55232-11-005
- 10171 Seawolf Dr
- 10178 Intrepid Way
- 10159 Declaration Dr
- 6558 Alliance Loop
- 6868 Alsea Dr
- 10090 Intrepid Way
- 10011 Seawolf Dr
- 10311 Declaration Dr
- 10441 Castor Dr
- 10488 Castor Dr
- 6672 Kearsarge Dr
- 6878 Alliance Loop
- 10164 Castor Dr
- 10129 Castor Dr
- 6429 Tranters Creek Way
- 6559 Tranters Creek Way
- 10583 Kalama Dr
- 10384 Declaration Dr
- 10670 Abrams Dr
- 10340 Abrams Dr
