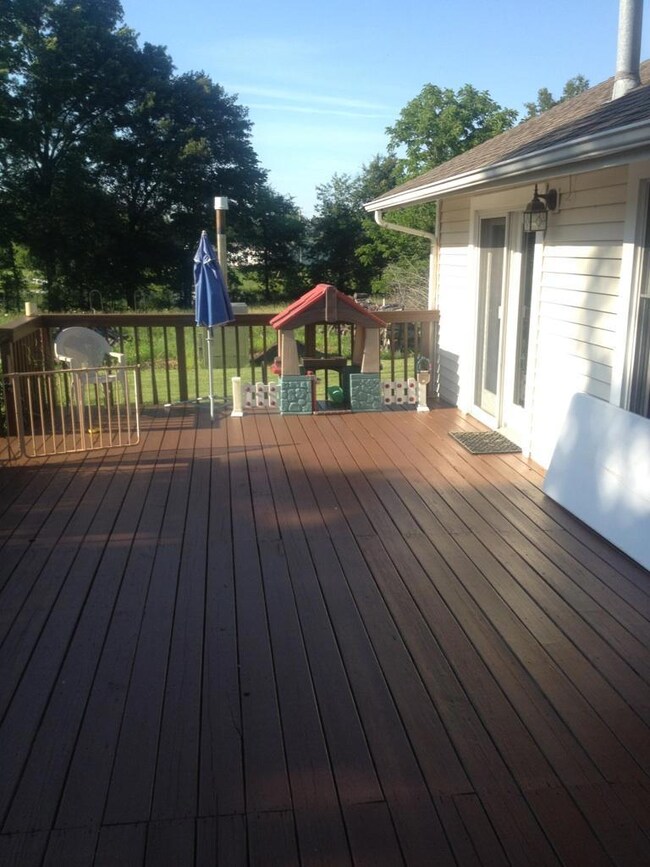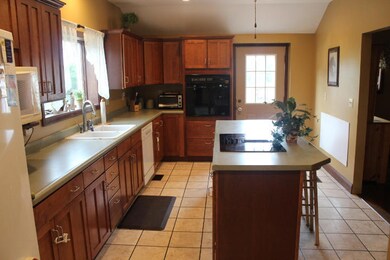
10251 N Rumans Rd Centralia, MO 65240
Highlights
- Above Ground Pool
- Deck
- Wood Flooring
- 21.44 Acre Lot
- Partially Wooded Lot
- Main Floor Primary Bedroom
About This Home
As of October 2024This beautifully restored farm house is truly a MUST see w/4 BRs, 3.5 baths and TONS of character. Original hardwood floors & doors, large unfinished basement plus root cellar. The home sits on 21.44 acres. 1700 sq ft garage/shop with unfinished living space above, chicken house, 2 garden spots, fruit trees, as well as outdoor furnace to supplement or provide all the heat Dual zoned heating and cooling system. Large main floor master suite with sitting area and large walk in closet. Abundant wildlife seen from the deck. The above ground pool is included. House has been energy audited and insulated for an R factor up to 60. Just 20 minutes to Columbia and 10 minutes to Centralia. A beautiful country sanctuary. Owners offering a home warranty. Also, there is a home inspection on file as well.
Last Agent to Sell the Property
Denise Payne
Weichert, Realtors - First Tier License #2004007456 Listed on: 10/16/2015
Last Buyer's Agent
DENISE PAYNE
Iron Gate Real Estate
Home Details
Home Type
- Single Family
Est. Annual Taxes
- $1,883
Year Built
- Built in 1910 | Remodeled
Lot Details
- 21.44 Acre Lot
- East Facing Home
- Wood Fence
- Barbed Wire
- Lot Has A Rolling Slope
- Partially Wooded Lot
Parking
- 3 Car Detached Garage
- Garage Door Opener
- Dirt Driveway
Home Design
- Farmhouse Style Home
- Concrete Foundation
- Block Foundation
- Poured Concrete
- Architectural Shingle Roof
- Vinyl Construction Material
Interior Spaces
- 3,036 Sq Ft Home
- Paddle Fans
- Wood Burning Fireplace
- Screen For Fireplace
- Vinyl Clad Windows
- Window Treatments
- Family Room with Fireplace
- Living Room
- Formal Dining Room
Kitchen
- Built-In Oven
- Electric Cooktop
- Dishwasher
- Kitchen Island
- Laminate Countertops
- Built-In or Custom Kitchen Cabinets
- Disposal
Flooring
- Wood
- Carpet
- Tile
- Vinyl
Bedrooms and Bathrooms
- 4 Bedrooms
- Primary Bedroom on Main
- Walk-In Closet
- Primary bathroom on main floor
- Bathtub with Shower
- Shower Only
Laundry
- Laundry on main level
- Washer and Dryer Hookup
Unfinished Basement
- Interior and Exterior Basement Entry
- Crawl Space
Home Security
- Storm Doors
- Fire and Smoke Detector
Outdoor Features
- Above Ground Pool
- Deck
- Wrap Around Porch
- Storage Shed
- Shop
Schools
- Center Elementary School
- Centralia High School
Farming
- Horse or Livestock Barn
Utilities
- Forced Air Zoned Cooling and Heating System
- Heating System Uses Propane
- Heating System Uses Wood
- Propane
- Municipal Utilities District Water
- Water Softener is Owned
- Lagoon System
- Satellite Dish
Community Details
- No Home Owners Association
- Centralia Subdivision
Listing and Financial Details
- Home warranty included in the sale of the property
- Assessor Parcel Number 0890035000050101
Ownership History
Purchase Details
Home Financials for this Owner
Home Financials are based on the most recent Mortgage that was taken out on this home.Purchase Details
Home Financials for this Owner
Home Financials are based on the most recent Mortgage that was taken out on this home.Purchase Details
Home Financials for this Owner
Home Financials are based on the most recent Mortgage that was taken out on this home.Purchase Details
Home Financials for this Owner
Home Financials are based on the most recent Mortgage that was taken out on this home.Purchase Details
Home Financials for this Owner
Home Financials are based on the most recent Mortgage that was taken out on this home.Purchase Details
Home Financials for this Owner
Home Financials are based on the most recent Mortgage that was taken out on this home.Purchase Details
Home Financials for this Owner
Home Financials are based on the most recent Mortgage that was taken out on this home.Purchase Details
Home Financials for this Owner
Home Financials are based on the most recent Mortgage that was taken out on this home.Similar Homes in Centralia, MO
Home Values in the Area
Average Home Value in this Area
Purchase History
| Date | Type | Sale Price | Title Company |
|---|---|---|---|
| Warranty Deed | -- | Boone Central Title | |
| Warranty Deed | -- | None Listed On Document | |
| Warranty Deed | -- | Boone Central Title Co | |
| Warranty Deed | -- | None Available | |
| Warranty Deed | -- | None Available | |
| Warranty Deed | -- | None Available | |
| Warranty Deed | -- | None Available | |
| Warranty Deed | -- | None Available |
Mortgage History
| Date | Status | Loan Amount | Loan Type |
|---|---|---|---|
| Open | $485,000 | VA | |
| Previous Owner | $440,300 | VA | |
| Previous Owner | $440,300 | VA | |
| Previous Owner | $262,000 | New Conventional | |
| Previous Owner | $18,550 | Unknown | |
| Previous Owner | $260,910 | New Conventional | |
| Previous Owner | $37,000 | New Conventional | |
| Previous Owner | $216,000 | New Conventional | |
| Previous Owner | $187,000 | New Conventional | |
| Previous Owner | $15,000 | Credit Line Revolving | |
| Previous Owner | $240,000 | Purchase Money Mortgage | |
| Previous Owner | $117,600 | Credit Line Revolving | |
| Previous Owner | $101,600 | Future Advance Clause Open End Mortgage |
Property History
| Date | Event | Price | Change | Sq Ft Price |
|---|---|---|---|---|
| 10/11/2024 10/11/24 | Sold | -- | -- | -- |
| 09/15/2024 09/15/24 | Pending | -- | -- | -- |
| 09/09/2024 09/09/24 | For Sale | $480,000 | +5.5% | $158 / Sq Ft |
| 07/05/2022 07/05/22 | Sold | -- | -- | -- |
| 05/09/2022 05/09/22 | For Sale | $454,900 | +71.7% | $168 / Sq Ft |
| 12/31/2015 12/31/15 | Sold | -- | -- | -- |
| 12/01/2015 12/01/15 | Pending | -- | -- | -- |
| 06/06/2015 06/06/15 | For Sale | $265,000 | -7.0% | $87 / Sq Ft |
| 04/05/2013 04/05/13 | Sold | -- | -- | -- |
| 03/10/2013 03/10/13 | Pending | -- | -- | -- |
| 02/05/2013 02/05/13 | For Sale | $285,000 | -- | $94 / Sq Ft |
Tax History Compared to Growth
Tax History
| Year | Tax Paid | Tax Assessment Tax Assessment Total Assessment is a certain percentage of the fair market value that is determined by local assessors to be the total taxable value of land and additions on the property. | Land | Improvement |
|---|---|---|---|---|
| 2024 | $1,883 | $32,134 | $3,453 | $28,681 |
| 2023 | $1,870 | $32,134 | $3,453 | $28,681 |
| 2022 | $1,735 | $29,861 | $3,453 | $26,408 |
| 2021 | $1,732 | $29,861 | $3,453 | $26,408 |
| 2020 | $1,743 | $29,861 | $3,453 | $26,408 |
| 2019 | $1,743 | $29,861 | $3,453 | $26,408 |
| 2018 | $1,628 | $0 | $0 | $0 |
| 2017 | $1,623 | $27,754 | $3,453 | $24,301 |
| 2016 | $1,623 | $27,754 | $3,453 | $24,301 |
| 2015 | $1,620 | $27,754 | $3,453 | $24,301 |
| 2014 | $1,632 | $27,835 | $3,534 | $24,301 |
Agents Affiliated with this Home
-
M
Seller's Agent in 2024
Mason Gipe
Real Broker LLC
-

Seller Co-Listing Agent in 2024
Cheryl Maupin
Real Broker LLC
(573) 238-1087
115 Total Sales
-
N
Buyer's Agent in 2024
NON MEMBER
NON MEMBER
-
S
Seller's Agent in 2022
STACEY SHANKS
EXP Realty LLC
(660) 351-4485
46 Total Sales
-
N
Buyer's Agent in 2022
Non Member Non Member
Non Member Office
-
D
Seller's Agent in 2015
Denise Payne
Weichert, Realtors - First Tier
Map
Source: Columbia Board of REALTORS®
MLS Number: 358259
APN: 08-900-35-00-005-01-01
- 13000 E Route D
- 11850 E Durk Rd
- 0 N Route Z Unit 425196
- 9050 N Hartley Rd
- 10446 N Flynt Ln
- 12100 E Owens School Rd
- 12050 E Owens School Rd
- TRACT 6 Haydens Point
- 7495 N Route Z
- 9495 E Mount Zion Church Rd
- TRACT 3 E Mt Zion Church Rd
- 7700 N Ballew Rd
- 9051 E Mount Zion Church Rd
- LOT 2 E Mt Zion Church Rd
- 0 E Old 124
- 9901 E Mount Hope Rd
- TRACT 2 E Mt Zion Church Rd
- 40 ACRES N Phillipe Rd
- 7850 E Mount Zion Church Rd
- 11100 E J b Ln






