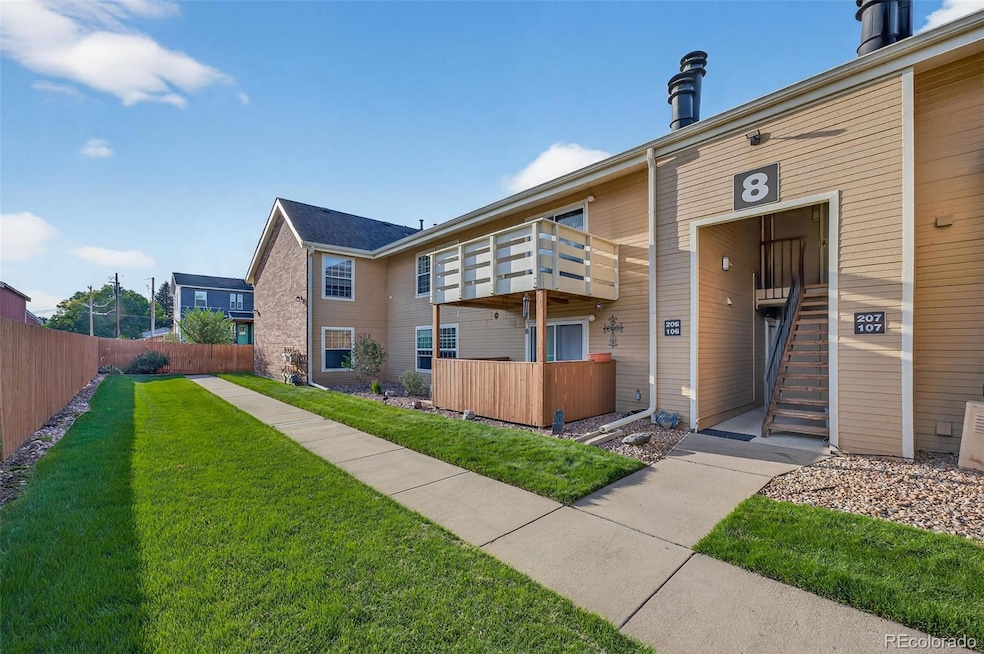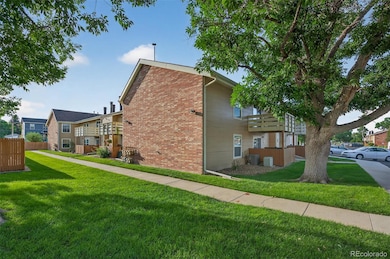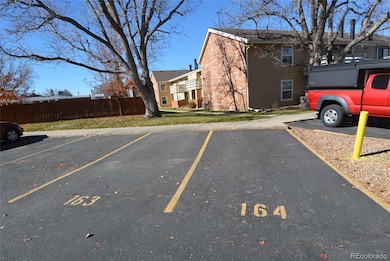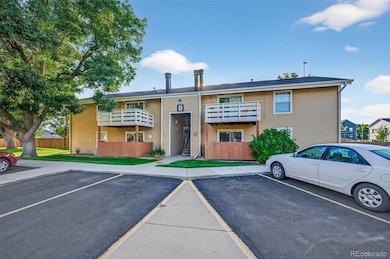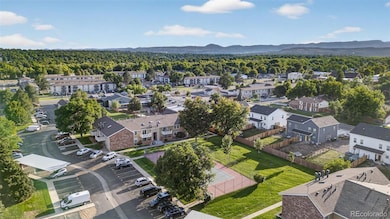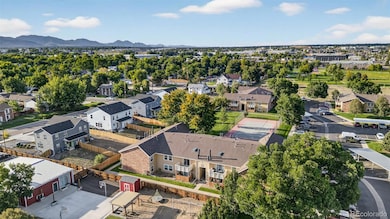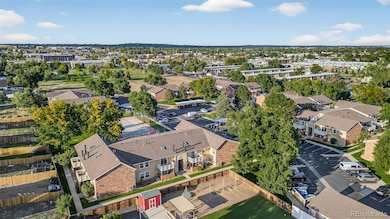10251 W 44th Ave Unit 8-206 Wheat Ridge, CO 80033
Fruitdale NeighborhoodEstimated payment $2,056/month
Highlights
- Outdoor Pool
- Clubhouse
- Balcony
- Prospect Valley Elementary School Rated A-
- Tennis Courts
- 3-minute walk to Fruitdale Park
About This Home
This inviting 2-bedroom, 2-bathroom condo nestled in the desirable community of Wheat Ridge! Offering over 1100 square feet of comfortable living space, a functional layout, and tasteful kitchen updates that blend style and practicality. The spacious living area flows effortlessly into the dining and kitchen spaces, creating a cozy atmosphere that feels like home from the moment you step inside. Newer paint, appliances, and furnace! With stunning mountain views, great rental potential, and an unbeatable location, this home is a must-see! A cozy wood-burning fireplace in the living room create a warm, welcoming atmosphere. Enjoy your private, south-facing large deck with mountain views. The condo features two generously sized bedrooms, each with large closets and plenty of storage space. A convenient hall closet adds to the home’s ample storage options. The in-unit washer and dryer are included, along with all other appliances for your convenience. Ideal Location: Just minutes from Old Town Arvada, you'll have easy access to vibrant dining, shopping, and entertainment options Perfectly situated for both outdoor enthusiasts and city lovers, this condo provides unbeatable access to mountain adventures, downtown Denver, and all the vibrant shopping, dining, and entertainment options nearby. Whether you're heading to a trailhead, catching a concert, or meeting friends in the city, you're always just minutes away. Schedule your showing today and discover the ease and comfort of life in Wheat Ridge! Fantastic investment opportunity in the heart of Wheat Ridge! Don’t miss this chance to own in one of Wheat Ridge’s most accessible and desirable neighborhoods!
Listing Agent
HomeSmart Brokerage Phone: 303-877-8005 License #40013818 Listed on: 09/17/2025

Property Details
Home Type
- Condominium
Est. Annual Taxes
- $954
Year Built
- Built in 1981
HOA Fees
- $395 Monthly HOA Fees
Parking
- 2 Parking Spaces
Home Design
- Entry on the 2nd floor
- Composition Roof
- Wood Siding
Interior Spaces
- 1,178 Sq Ft Home
- 2-Story Property
- Double Pane Windows
- Family Room with Fireplace
Kitchen
- Microwave
- Dishwasher
- Disposal
Bedrooms and Bathrooms
- 2 Main Level Bedrooms
- 2 Full Bathrooms
Laundry
- Dryer
- Washer
Home Security
Outdoor Features
- Outdoor Pool
- Balcony
Schools
- Prospect Valley Elementary School
- Everitt Middle School
- Wheat Ridge High School
Additional Features
- Two or More Common Walls
- Forced Air Heating and Cooling System
Listing and Financial Details
- Assessor Parcel Number 161596
Community Details
Overview
- Association fees include reserves, exterior maintenance w/out roof, ground maintenance, sewer, snow removal, trash, water
- Community Management Specialist Association, Phone Number (720) 377-0100
- Low-Rise Condominium
- Ptarmigan Subdivision
Amenities
- Clubhouse
Recreation
- Tennis Courts
- Community Pool
Pet Policy
- Dogs and Cats Allowed
Security
- Carbon Monoxide Detectors
- Fire and Smoke Detector
Map
Home Values in the Area
Average Home Value in this Area
Tax History
| Year | Tax Paid | Tax Assessment Tax Assessment Total Assessment is a certain percentage of the fair market value that is determined by local assessors to be the total taxable value of land and additions on the property. | Land | Improvement |
|---|---|---|---|---|
| 2024 | $956 | $17,105 | -- | $17,105 |
| 2023 | $956 | $17,105 | $0 | $17,105 |
| 2022 | $949 | $17,178 | $0 | $17,178 |
| 2021 | $964 | $17,672 | $0 | $17,672 |
| 2020 | $748 | $15,322 | $0 | $15,322 |
| 2019 | $737 | $15,322 | $0 | $15,322 |
| 2018 | $534 | $11,501 | $0 | $11,501 |
| 2017 | $486 | $11,501 | $0 | $11,501 |
| 2016 | $472 | $10,429 | $1 | $10,428 |
| 2015 | $571 | $10,429 | $1 | $10,428 |
| 2014 | $571 | $5,939 | $1 | $5,938 |
Property History
| Date | Event | Price | List to Sale | Price per Sq Ft |
|---|---|---|---|---|
| 10/01/2025 10/01/25 | Price Changed | $300,000 | -9.1% | $255 / Sq Ft |
| 09/17/2025 09/17/25 | For Sale | $330,000 | -- | $280 / Sq Ft |
Purchase History
| Date | Type | Sale Price | Title Company |
|---|---|---|---|
| Interfamily Deed Transfer | -- | None Available | |
| Interfamily Deed Transfer | -- | None Available |
Source: REcolorado®
MLS Number: 1682256
APN: 39-211-01-122
- 10251 W 44th Ave Unit 4-203
- 10480 W 47th Ave
- 4691 Independence St Unit 1
- 10095 W 41st Ave
- 4066 Lee Cir
- 9870 W 41st Ave
- 4615 Quail St
- 4605 Quail St
- 4715 Garland St
- 4367 Quail St Unit 11B
- 4201 Garland St
- 9380 W 49th Ave Unit 101
- 4737 Flower St Unit 4737
- 4658 Flower St Unit 4658
- 3906 Hoyt Ct
- 4931 Garrison St Unit 204G
- 3880 Independence Ct
- 5090 Independence St
- 3744 Miller Ct
- 3730 Miller Ct
- 10251 W 44th Ave Unit 6-106
- 4665 Kipling St
- 4725 Nelson St
- 10605 W 48th Ave Unit B
- 10609 W 48th Ave Unit D
- 10685 W 47th Ave
- 4585 Hoyt St
- 4450 Holland St Unit 2A
- 4450 Holland St Unit 3B
- 9700 W 51st Place
- 10151 W 38th Ave
- 4901 Garrison St Unit 201G
- 4665 Field St
- 10068 W 52nd Place
- 10700 W 38th Ave
- 9168 W 50th Ln
- 11687 W 45th Place
- 10870 W 53rd Ave
- 3740 Owens St Unit A
- 4700 Tabor St
