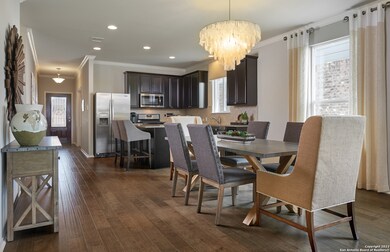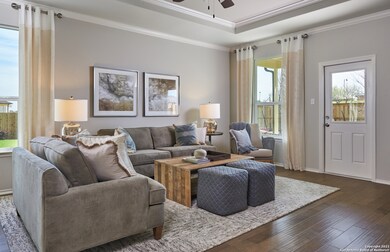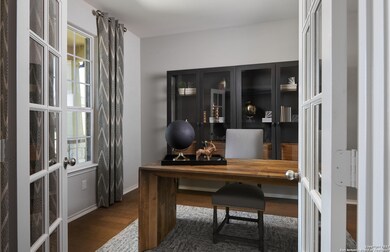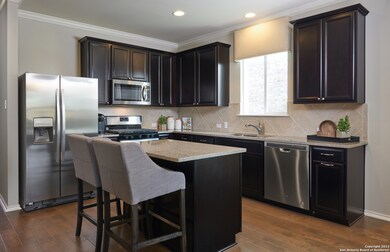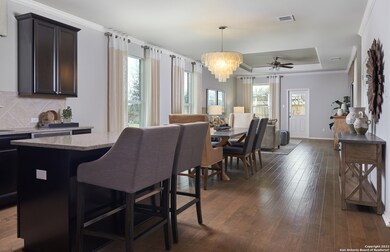PENDING
NEW CONSTRUCTION
$8K PRICE INCREASE
10252 Band Wagon Converse, TX 78109
Estimated payment $2,014/month
Total Views
1,558
4
Beds
2
Baths
1,689
Sq Ft
$182
Price per Sq Ft
Highlights
- New Construction
- Covered Patio or Porch
- Park
- Solid Surface Countertops
- Double Pane Windows
- Programmable Thermostat
About This Home
The Hewitt's open single-story plan invites free-flowing movement among its spacious family room with separate dining room and chef-friendly kitchen. Three bedrooms, including a secluded owner's suite, define private living spaces, and the study offers private space for a home office or homework.
Home Details
Home Type
- Single Family
Est. Annual Taxes
- $4,011
Year Built
- Built in 2023 | New Construction
Lot Details
- 7,405 Sq Ft Lot
- Lot Dimensions: 60
- Fenced
HOA Fees
- $38 Monthly HOA Fees
Parking
- 2 Car Garage
Home Design
- Slab Foundation
- Radiant Barrier
Interior Spaces
- 1,689 Sq Ft Home
- Property has 1 Level
- Double Pane Windows
- Low Emissivity Windows
- Fire and Smoke Detector
- Washer Hookup
Kitchen
- Stove
- Microwave
- Ice Maker
- Dishwasher
- Solid Surface Countertops
- Disposal
Flooring
- Carpet
- Vinyl
Bedrooms and Bathrooms
- 4 Bedrooms
- 2 Full Bathrooms
Eco-Friendly Details
- ENERGY STAR Qualified Equipment
Outdoor Features
- Covered Patio or Porch
- Rain Gutters
Schools
- Copperfield Ele Elementary School
- Judson Middle School
- Judson High School
Utilities
- Central Heating and Cooling System
- SEER Rated 13-15 Air Conditioning Units
- Programmable Thermostat
- Cable TV Available
Listing and Financial Details
- Legal Lot and Block 13 / 15
Community Details
Overview
- $395 HOA Transfer Fee
- Alamo Mgmt Group Association
- Built by Centex
- Santa Clara Subdivision
- Mandatory home owners association
Recreation
- Park
Map
Create a Home Valuation Report for This Property
The Home Valuation Report is an in-depth analysis detailing your home's value as well as a comparison with similar homes in the area
Home Values in the Area
Average Home Value in this Area
Tax History
| Year | Tax Paid | Tax Assessment Tax Assessment Total Assessment is a certain percentage of the fair market value that is determined by local assessors to be the total taxable value of land and additions on the property. | Land | Improvement |
|---|---|---|---|---|
| 2025 | $4,011 | $290,130 | $44,930 | $245,200 |
| 2024 | $4,011 | $181,570 | $44,930 | $143,050 |
| 2023 | $4,011 | $32,100 | $32,100 | $0 |
| 2022 | $756 | $31,700 | $31,700 | $0 |
Source: Public Records
Property History
| Date | Event | Price | Change | Sq Ft Price |
|---|---|---|---|---|
| 04/25/2024 04/25/24 | Pending | -- | -- | -- |
| 04/11/2024 04/11/24 | Price Changed | $308,090 | +0.3% | $182 / Sq Ft |
| 03/14/2024 03/14/24 | Price Changed | $307,090 | +2.0% | $182 / Sq Ft |
| 02/01/2024 02/01/24 | Price Changed | $301,090 | +0.2% | $178 / Sq Ft |
| 01/23/2024 01/23/24 | For Sale | $300,590 | -- | $178 / Sq Ft |
Source: San Antonio Board of REALTORS®
Purchase History
| Date | Type | Sale Price | Title Company |
|---|---|---|---|
| Special Warranty Deed | -- | None Listed On Document |
Source: Public Records
Mortgage History
| Date | Status | Loan Amount | Loan Type |
|---|---|---|---|
| Open | $308,867 | VA |
Source: Public Records
Source: San Antonio Board of REALTORS®
MLS Number: 1746456
APN: 16555-015-0130
Nearby Homes
- 10247 Band Wagon
- 10338 Glimmer
- 10314 Glimmer
- 10125 Band Wagon
- 10334 Big Four
- 10319 Big Four
- 10319 Barbeque Bay
- 6814 Turnpike
- 10230 Midsummer Meadow
- 10238 Midsummer Meadow
- 10306 Midsummer Meadow
- 10211 Waverunner
- Mesquite Plan at Willow View
- Pecan Plan at Willow View
- Oak Plan at Willow View
- Hickory Plan at Willow View
- Ash Plan at Willow View
- Pine Plan at Willow View
- Maple Plan at Willow View
- Elm Plan at Willow View

