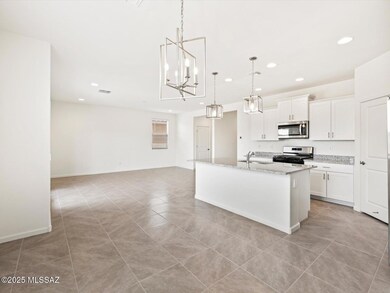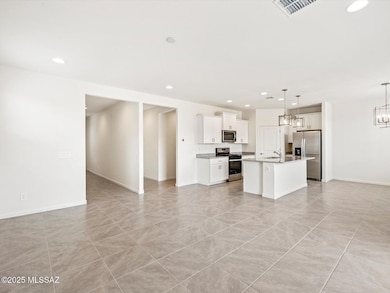
10252 W Zimmerman St Marana, AZ 85653
Gladden Farms NeighborhoodHighlights
- New Construction
- Contemporary Architecture
- Great Room
- 2 Car Garage
- Loft
- Granite Countertops
About This Home
As of July 2025Spacious 4-Bedroom Home in Family-Friendly CommunityThis stunning two-story home offers 4 bedrooms, 3 bathrooms, and a 2-car garage--providing plenty of space for growing families or entertaining guests. The interior features stylish white cabinetry, marble-look granite countertops, and durable wood-look tile flooring complemented by neutral carpet in key areas.Located in a family-friendly community within the highly sought-after Marana Unified School District, residents enjoy access to a variety of amenities, activities, and events designed to suit every lifestyle.This move-in ready home also includes essential upgrades like a washer, dryer, refrigerator, and whole-home blinds--everything you need to settle in comfortably from day one.
Home Details
Home Type
- Single Family
Year Built
- Built in 2025 | New Construction
Lot Details
- 4,800 Sq Ft Lot
- Lot Dimensions are 40x120
- Block Wall Fence
- Front Yard
- Property is zoned Marana - F
HOA Fees
- $71 Monthly HOA Fees
Home Design
- Contemporary Architecture
- Tile Roof
- Masonry
Interior Spaces
- 2,220 Sq Ft Home
- 2-Story Property
- Great Room
- Dining Area
- Loft
- Fire and Smoke Detector
- Laundry Room
Kitchen
- Walk-In Pantry
- Gas Range
- Microwave
- Dishwasher
- Stainless Steel Appliances
- Granite Countertops
Flooring
- Carpet
- Ceramic Tile
Bedrooms and Bathrooms
- 4 Bedrooms
- 3 Full Bathrooms
- Dual Vanity Sinks in Primary Bathroom
- Shower Only
- Low Flow Shower
- Exhaust Fan In Bathroom
Parking
- 2 Car Garage
- Parking Pad
- Garage Door Opener
Accessible Home Design
- Level Entry For Accessibility
- Smart Technology
Outdoor Features
- Covered patio or porch
Schools
- Gladden Farms Elementary School
- Marana Middle School
- Marana High School
Utilities
- Heat Pump System
- Natural Gas Water Heater
- Cable TV Available
Community Details
Overview
- $150 HOA Transfer Fee
- Gladden Farms Association, Phone Number (520) 448-5300
- Built by Meritage Homes
- Gladden Farms Blocks 35 & 39 Subdivision, Revel Floorplan
- Gladden Farms Community
- The community has rules related to deed restrictions
Recreation
- Park
- Jogging Path
Similar Homes in the area
Home Values in the Area
Average Home Value in this Area
Property History
| Date | Event | Price | Change | Sq Ft Price |
|---|---|---|---|---|
| 07/16/2025 07/16/25 | Sold | $406,030 | 0.0% | $183 / Sq Ft |
| 06/16/2025 06/16/25 | Pending | -- | -- | -- |
| 05/29/2025 05/29/25 | For Sale | $406,030 | -- | $183 / Sq Ft |
Tax History Compared to Growth
Agents Affiliated with this Home
-
Michelle Jessee
M
Seller's Agent in 2025
Michelle Jessee
MTH Realty LLC
(520) 225-6800
37 in this area
331 Total Sales
-
Alexandra Garced
A
Buyer's Agent in 2025
Alexandra Garced
eXp Realty
(914) 318-4918
3 in this area
37 Total Sales
Map
Source: MLS of Southern Arizona
MLS Number: 22514933
- 10330 W Granderson St
- 10345 W Granderson St
- 10336 W Granderson St
- 10342 W Granderson St
- 10360 W Granderson St
- 10372 W Granderson St
- 10378 W Granderson St
- 12390 N Collamer Dr
- 12366 N Collamer Dr
- 10413 W Beaman Dr
- 10434 W Beaman Ln
- 10498 W Beaman Ln
- 10490 W Beaman Ln
- 10485 W Beaman Ln
- 12584 N Krista Ave
- 10352 W Harper St
- 10319 W Harper St
- 10309 W Sumullen St
- 10344 W Harper St
- 10317 W Sumullen St



