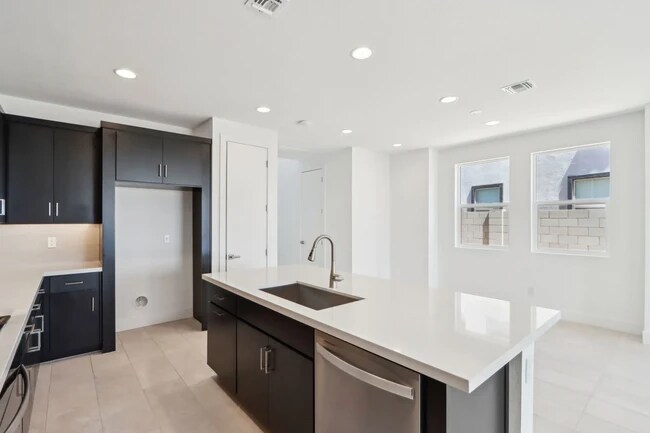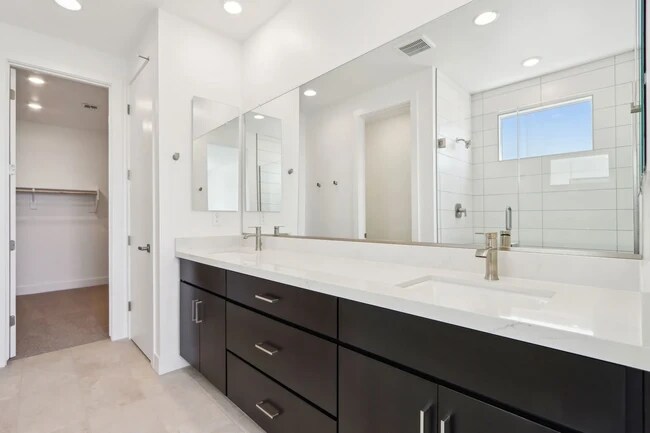
Verified badge confirms data from builder
10253 E Ursula Ave Mesa, AZ 85212
Avalon Crossing - MedleyEstimated payment $3,713/month
Total Views
267
4
Beds
3.5
Baths
2,536
Sq Ft
$226
Price per Sq Ft
Highlights
- New Construction
- Lap or Exercise Community Pool
- Park
- Gateway Polytechnic Academy Rated A-
- Community Basketball Court
- Picnic Area
About This Home
Gourmet Kitchen with Convenience Package, Quartz Countertops, Stainless Steel Gas Appliances, Urban Coffee Cabinets, Brushed Nickel Fixtures, Pre-plumbed for Soft Water Loop, Upgraded Stair Railing, Upgraded Flooring, Front Yard Landscaping
Home Details
Home Type
- Single Family
HOA Fees
- $130 Monthly HOA Fees
Parking
- 2 Car Garage
Home Design
- New Construction
Interior Spaces
- 2-Story Property
Bedrooms and Bathrooms
- 4 Bedrooms
Community Details
Recreation
- Community Basketball Court
- Bocce Ball Court
- Community Playground
- Lap or Exercise Community Pool
- Park
Additional Features
- Picnic Area
Map
Other Move In Ready Homes in Avalon Crossing - Medley
About the Builder
An award-winning and highly-regarded builder of residential communities in the United States, Shea Homes builds much more than houses—they create homes, neighborhoods, and communities. From condominiums and townhomes to luxury estates, Shea Homes offers imaginatively designed, superbly crafted new homes for every budget, every lifestyle, every dream. Shea offers communities and homes that will fit every stage of life.
Nearby Homes
- Avalon Crossing - Medley
- Avalon Crossing - Ascent
- Avalon Crossing - Fusion
- Avalon Crossing - Emblem
- Avalon Crossing - Inspiration
- La Mira - Discovery Collection
- Tapestry at Destination
- XXXXX S Mountain Rd Unit 1
- 0 Unknown -- Unit 5 6809675
- Jorde Farms - Ascent
- Jorde Farms - Acclaim
- Everton Heights at Eastmark - Elegance at Eastmark
- Eastmark - Rev
- Eastmark - Greenpointe
- Radiance At Superstition Vistas
- The Enclaves at Sonrisa
- North Creek - Mesquite
- Barney Farms - Fields
- North Creek - Ironwood Villages
- Madera West Estates






