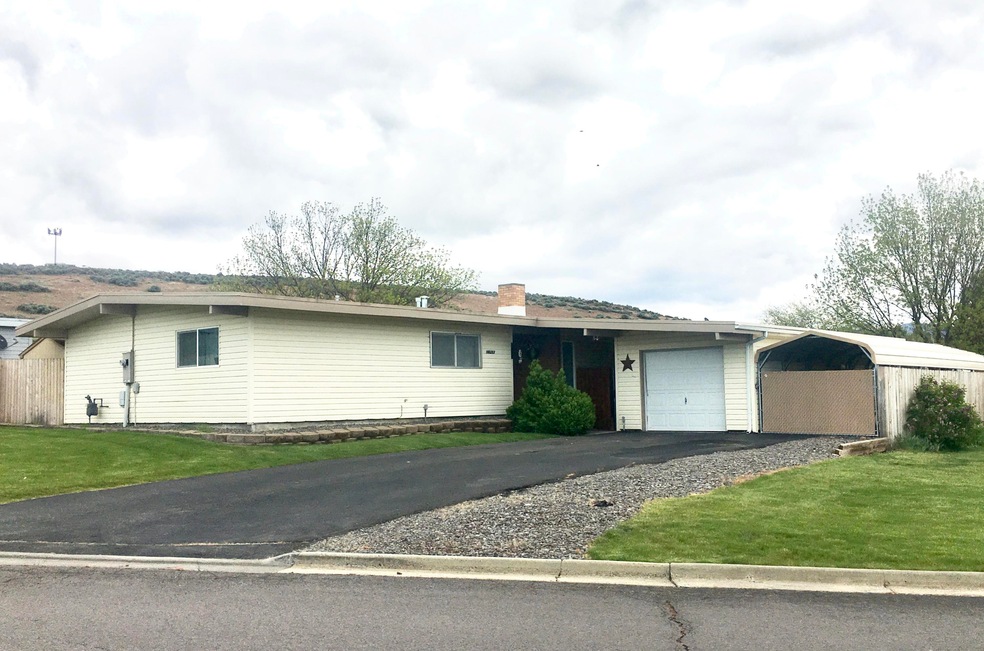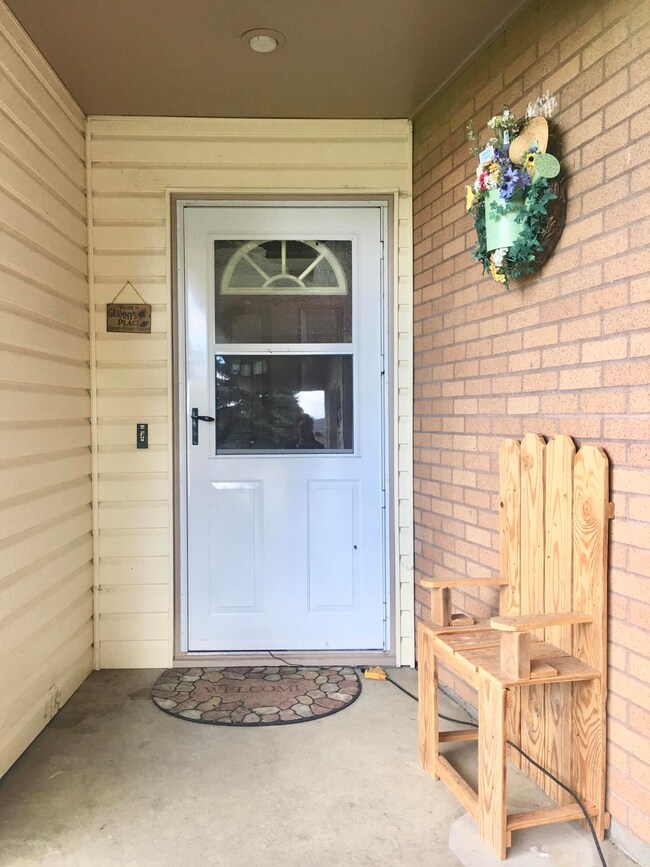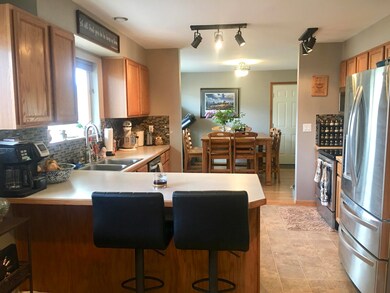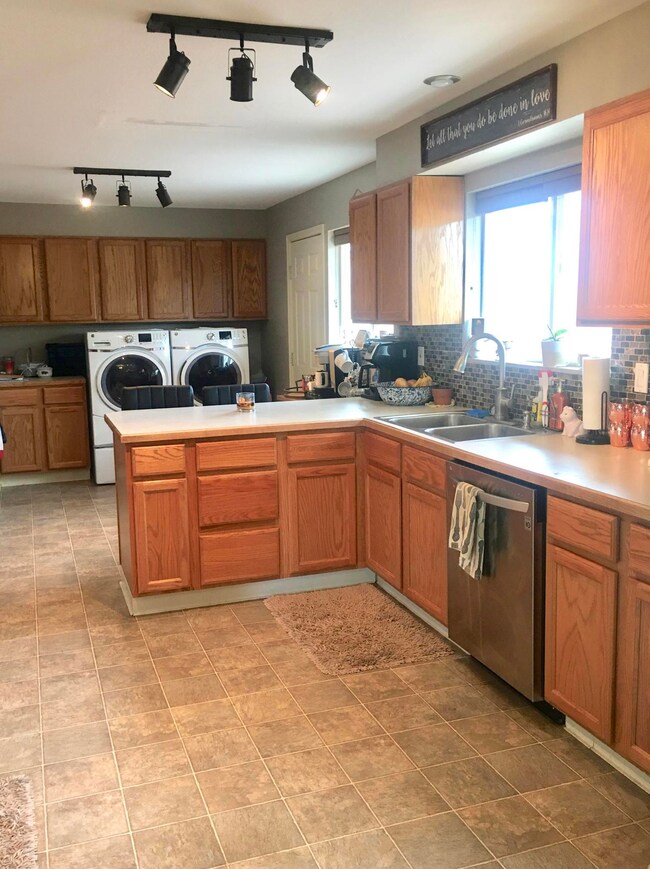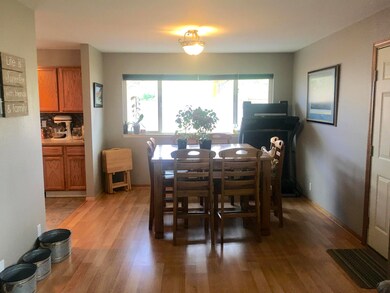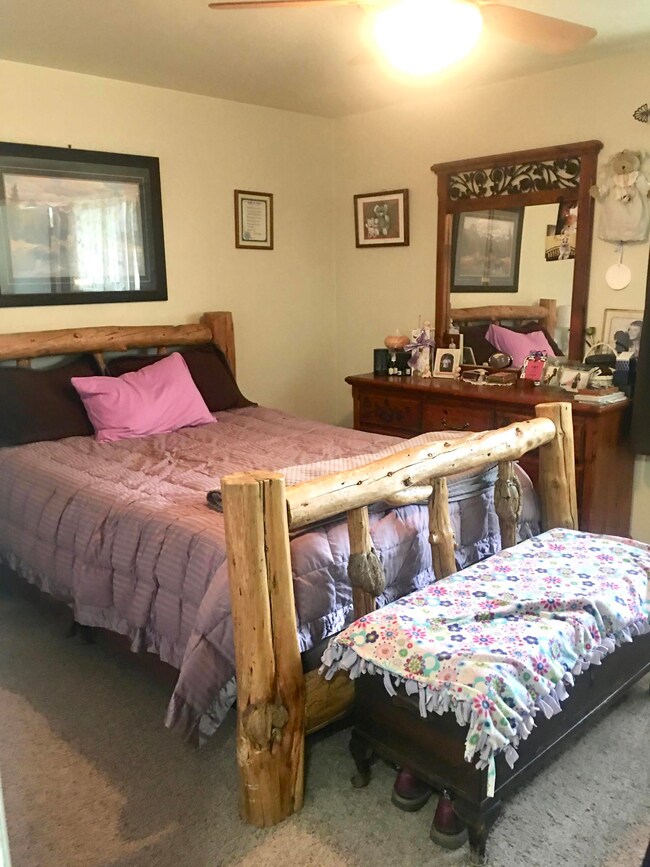
10253 Mcguire Ave Klamath Falls, OR 97603
Estimated Value: $256,082 - $264,000
Highlights
- RV Access or Parking
- Gated Parking
- Mountain View
- RV or Boat Storage in Community
- Gated Community
- Ranch Style House
About This Home
As of July 2020Hard to find updated single unit home in Falcon Heights. Condominium living but this one is not a duplex. 3 bedrooms, 1 1/2 baths and recent updating. Beautiful kitchen with stainless steel appliances, and just super cute! Big backyard with gated access from the alleyway and no neighbors behind. Detached garage has a workshop area and 220v wiring. Plus on the side of the garage is a gated carport for extra covered parking. New furnace and air conditioning in the fall of 2019. HOA fees cover water, sewer, garbage, front yard maintenance, roofing, siding, & shared RV parking area for all homeowners.
Last Agent to Sell the Property
Windermere Real Estate Kf License #200409050 Listed on: 05/20/2020

Property Details
Home Type
- Condominium
Est. Annual Taxes
- $1,513
Year Built
- Built in 2001
Lot Details
- No Common Walls
- Fenced
HOA Fees
- $175 Monthly HOA Fees
Parking
- 1 Car Detached Garage
- Driveway
- Gated Parking
- RV Access or Parking
Property Views
- Mountain
- Territorial
Home Design
- Ranch Style House
- Slab Foundation
- Frame Construction
- Composition Roof
Interior Spaces
- 1,459 Sq Ft Home
- Ceiling Fan
- Living Room
- Carpet
- Surveillance System
- Laundry Room
Kitchen
- Breakfast Bar
- Range
- Dishwasher
Bedrooms and Bathrooms
- 3 Bedrooms
Outdoor Features
- Patio
Schools
- Henley Elementary School
- Henley Middle School
- Henley High School
Utilities
- Forced Air Heating and Cooling System
- Heating System Uses Natural Gas
- Water Heater
- Municipal Utilities District Sewer
- Sewer District
Listing and Financial Details
- Assessor Parcel Number R885930
Community Details
Overview
- Falcon Heights Condominiums Stage I Subdivision
- On-Site Maintenance
- Maintained Community
- The community has rules related to covenants, conditions, and restrictions, covenants
Recreation
- RV or Boat Storage in Community
Security
- Gated Community
Ownership History
Purchase Details
Home Financials for this Owner
Home Financials are based on the most recent Mortgage that was taken out on this home.Purchase Details
Home Financials for this Owner
Home Financials are based on the most recent Mortgage that was taken out on this home.Similar Homes in Klamath Falls, OR
Home Values in the Area
Average Home Value in this Area
Purchase History
| Date | Buyer | Sale Price | Title Company |
|---|---|---|---|
| Bailey Amanda L | $181,000 | Amerititle | |
| Neubert Susan M | $140,000 | Amerititle |
Mortgage History
| Date | Status | Borrower | Loan Amount |
|---|---|---|---|
| Open | Bailey Amanda L | $24,000 | |
| Open | Bailey Amanda L | $182,828 | |
| Previous Owner | Neubert Susan M | $132,800 | |
| Previous Owner | Roeloffs Christopher L | $108,550 | |
| Previous Owner | Roeloffs Amanda | $25,000 |
Property History
| Date | Event | Price | Change | Sq Ft Price |
|---|---|---|---|---|
| 07/15/2020 07/15/20 | Sold | $181,000 | +3.4% | $124 / Sq Ft |
| 05/21/2020 05/21/20 | Pending | -- | -- | -- |
| 05/20/2020 05/20/20 | For Sale | $175,000 | +25.0% | $120 / Sq Ft |
| 02/27/2017 02/27/17 | Sold | $140,000 | -3.4% | $96 / Sq Ft |
| 12/12/2016 12/12/16 | Pending | -- | -- | -- |
| 11/07/2016 11/07/16 | For Sale | $145,000 | -- | $99 / Sq Ft |
Tax History Compared to Growth
Tax History
| Year | Tax Paid | Tax Assessment Tax Assessment Total Assessment is a certain percentage of the fair market value that is determined by local assessors to be the total taxable value of land and additions on the property. | Land | Improvement |
|---|---|---|---|---|
| 2024 | $1,767 | $118,770 | -- | $118,770 |
| 2023 | $1,703 | $118,770 | $0 | $118,770 |
| 2022 | $1,657 | $111,970 | $0 | $0 |
| 2021 | $1,605 | $108,710 | $0 | $0 |
| 2020 | $1,556 | $105,550 | $0 | $0 |
| 2019 | $1,513 | $102,480 | $0 | $0 |
| 2018 | $1,469 | $99,500 | $0 | $0 |
| 2017 | $1,430 | $96,610 | $0 | $0 |
| 2016 | $1,391 | $93,800 | $0 | $0 |
| 2015 | $1,347 | $91,070 | $0 | $0 |
| 2014 | $1,291 | $88,420 | $0 | $0 |
| 2013 | -- | $80,900 | $0 | $0 |
Agents Affiliated with this Home
-
Allison York

Seller's Agent in 2020
Allison York
Windermere Real Estate Kf
(541) 331-0060
158 Total Sales
-
January Finch
J
Buyer's Agent in 2020
January Finch
Coldwell Banker Holman Premier
(541) 281-4409
100 Total Sales
-
T
Seller's Agent in 2017
Tillie Webb
Fisher Nicholson Realty, LLC
Map
Source: Southern Oregon MLS
MLS Number: 220101373
APN: R885930
- 10363 Mcguire Ave
- 10521 Kincheloe Ave
- 10443 Wright Ave
- 8749 Springlake Rd
- 11800 Tingley Ln Unit 27
- 2202 Joe Wright Rd
- 392 Del Fatti Ln
- 1220 Joe Wright Rd
- 1267 Joe Wright Rd
- 0 Old Midland Rd Unit 220188134
- 8206 Oregon 39
- 4437 Southside Expy
- 5382 Valleywood Dr
- 5730 Homedale Rd
- 4310 Highland Way
- 5382 Gatewood Dr
- 5151 Summers Ln
- 5278 Glenwood Dr
- 6852 Airway Dr
- 3333 Anderson Ave Unit 31
- 10253 Mcguire Ave
- 10251 Mcguire Ave
- 10255 Mcguire Ave
- 10252 Mcguire Ave
- 10254 Mc Guire
- 10254 Mcguire Ave Unit 10254
- 10249 Mcguire Ave
- 10301 Preddy Ave
- 10250 Mcguire Ave
- 10248 Mcguire Ave Unit 10248
- 10403 Preddy Ave
- 10356 Mcguire Ave
- 10357 Mcguire Ave
- 10246 Mcguire Ave
- 10245 Mcguire Ave
- 10121 Wright Ave
- 10119 Wright Ave Unit 10119
- 10358 Mcguire Ave
- 10359 Mcguire Ave
- 10410 Kincheloe Ave
