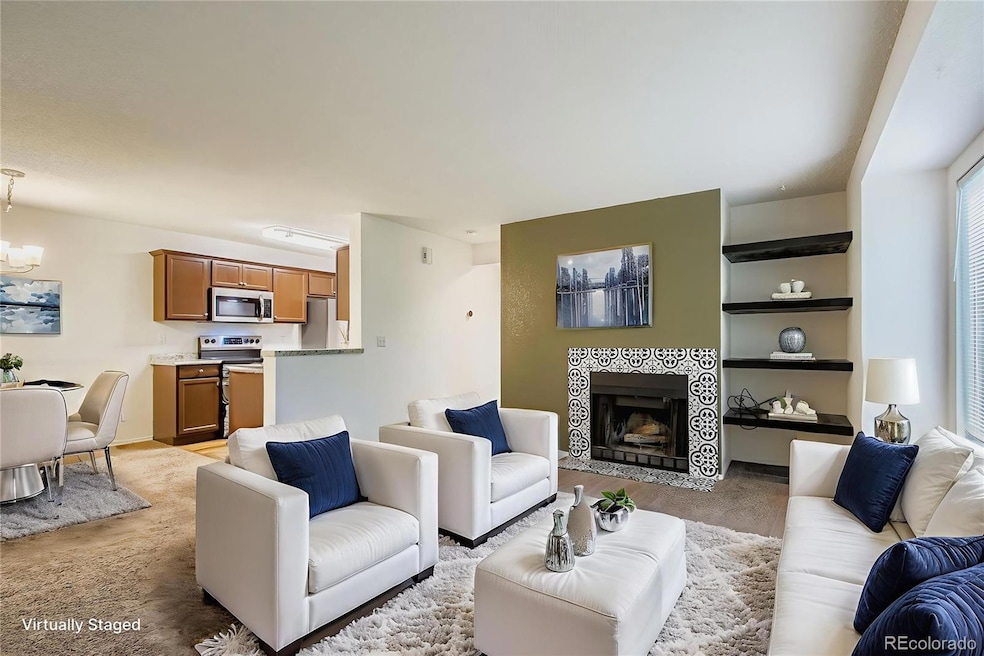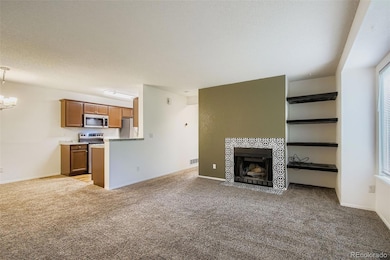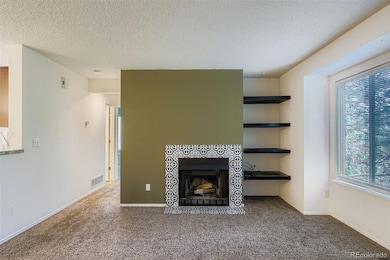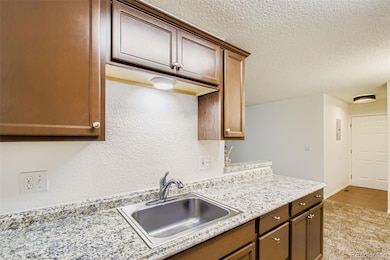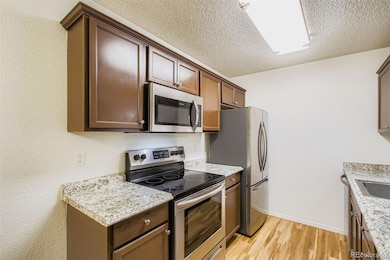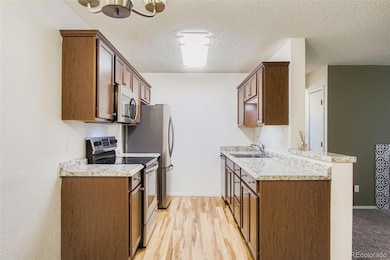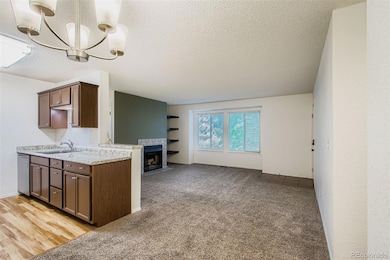10253 W 80th Dr Unit C Arvada, CO 80005
Lakecrest NeighborhoodEstimated payment $2,232/month
Highlights
- Water Views
- 1 Car Attached Garage
- 1-Story Property
- Sierra Elementary School Rated A-
- Laundry Room
- Forced Air Heating and Cooling System
About This Home
This charming and affordably priced main-floor condo is a true gem! Tucked at the end of a quiet cul-de-sac, backing to a peaceful greenbelt and creek, with an attached one-car garage! Step inside and enjoy the fresh feel throughout. Many features in the home have been replaced in the last few years including light fixtures, paint, carpet, and appliances. The cozy living room offers plenty of natural light and a beautiful wood-burning fireplace, creating the perfect space to relax or entertain. The kitchen was also updated within the last few years featuring newer appliances and cabinetry, ready for your culinary adventures! You’ll love the spacious primary suite with vaulted ceilings, large windows, and a walk-in closet. The second bedroom is also generously sized and includes its own walk-in closet. Additional highlights include a newer furnace and A/C (2022), washer and dryer and plenty of storage. The location is unbeatable, with trails, parks, Standley Lake, Apex Recreation Center, all being nearby. You’re just a short drive from Old Town Arvada, Downtown Golden, Boulder, and Denver. Less than 15 minutes away from the Arvada Ridge RTD Light Rail Station! Welcome home!
Listing Agent
Thrive Real Estate Group Brokerage Email: dalton@thrivedenver.com,303-916-3442 License #100098757 Listed on: 08/08/2025

Property Details
Home Type
- Condominium
Est. Annual Taxes
- $1,699
Year Built
- Built in 1985
Lot Details
- 1 Common Wall
- Front and Back Yard Sprinklers
HOA Fees
- $350 Monthly HOA Fees
Parking
- 1 Car Attached Garage
Property Views
- Water
- Mountain
Home Design
- Entry on the 1st floor
- Frame Construction
- Composition Roof
- Wood Siding
Interior Spaces
- 796 Sq Ft Home
- 1-Story Property
- Wood Burning Fireplace
- Window Treatments
- Living Room with Fireplace
- Dining Room
- Crawl Space
Kitchen
- Self-Cleaning Oven
- Range
- Microwave
- Dishwasher
- Disposal
Flooring
- Carpet
- Laminate
Bedrooms and Bathrooms
- 2 Main Level Bedrooms
- 1 Full Bathroom
Laundry
- Laundry Room
- Dryer
- Washer
Home Security
Schools
- Sierra Elementary School
- Oberon Middle School
- Ralston Valley High School
Utilities
- Forced Air Heating and Cooling System
- High Speed Internet
- Cable TV Available
Listing and Financial Details
- Exclusions: Sellers personal Property and any staging items
- Assessor Parcel Number 427700
Community Details
Overview
- Association fees include insurance, ground maintenance, maintenance structure, road maintenance, snow removal
- Lakecrest Condominium Association, Phone Number (720) 377-0010
- Low-Rise Condominium
- Lakecrest Subdivision
Recreation
- Trails
Pet Policy
- Dogs and Cats Allowed
Security
- Carbon Monoxide Detectors
- Fire and Smoke Detector
Map
Home Values in the Area
Average Home Value in this Area
Tax History
| Year | Tax Paid | Tax Assessment Tax Assessment Total Assessment is a certain percentage of the fair market value that is determined by local assessors to be the total taxable value of land and additions on the property. | Land | Improvement |
|---|---|---|---|---|
| 2024 | $1,702 | $17,544 | -- | $17,544 |
| 2023 | $1,702 | $17,544 | $0 | $17,544 |
| 2022 | $1,720 | $17,558 | $0 | $17,558 |
| 2021 | $1,748 | $18,063 | $0 | $18,063 |
| 2020 | $1,562 | $16,182 | $0 | $16,182 |
| 2019 | $1,540 | $16,182 | $0 | $16,182 |
| 2018 | $1,348 | $13,770 | $0 | $13,770 |
| 2017 | $1,234 | $13,770 | $0 | $13,770 |
| 2016 | $1,055 | $10,962 | $1 | $10,961 |
| 2015 | $734 | $10,962 | $1 | $10,961 |
| 2014 | $734 | $7,245 | $1 | $7,244 |
Property History
| Date | Event | Price | List to Sale | Price per Sq Ft | Prior Sale |
|---|---|---|---|---|---|
| 10/10/2025 10/10/25 | Price Changed | $330,000 | -2.9% | $415 / Sq Ft | |
| 09/04/2025 09/04/25 | Price Changed | $340,000 | -2.9% | $427 / Sq Ft | |
| 08/08/2025 08/08/25 | For Sale | $350,000 | -1.4% | $440 / Sq Ft | |
| 07/17/2023 07/17/23 | Sold | $355,000 | +1.5% | $446 / Sq Ft | View Prior Sale |
| 06/26/2023 06/26/23 | Pending | -- | -- | -- | |
| 06/23/2023 06/23/23 | For Sale | $349,900 | -- | $440 / Sq Ft |
Purchase History
| Date | Type | Sale Price | Title Company |
|---|---|---|---|
| Warranty Deed | $355,000 | Land Title Guarantee | |
| Quit Claim Deed | -- | None Available | |
| Special Warranty Deed | -- | None Available | |
| Special Warranty Deed | $78,000 | None Available | |
| Trustee Deed | -- | None Available | |
| Warranty Deed | $95,000 | First American Heritage Titl | |
| Warranty Deed | $84,950 | -- |
Mortgage History
| Date | Status | Loan Amount | Loan Type |
|---|---|---|---|
| Open | $284,000 | New Conventional | |
| Previous Owner | $157,500 | Credit Line Revolving | |
| Previous Owner | $87,400 | No Value Available | |
| Previous Owner | $80,700 | No Value Available |
Source: REcolorado®
MLS Number: 6331349
APN: 29-284-09-046
- 10212 W 80th Dr Unit D
- 0 80th Ave
- 8052 Iris Ct
- 7784 Lewis St
- 10050 W 77th Dr
- 9760 W 82nd Place
- 10369 W 77th Dr
- 9720 W 82nd Place
- 7943 Pierson Way
- 8010 Garrison Ct Unit C
- 7631 Oak St
- 7561 Johnson St
- 10512 W 75th Ave
- 9852 W 76th Ave
- 9641 Sierra Dr
- 11290 W 77th Dr
- 8393 Flower Ct
- 8280 Queen St
- 8243 Everett Way
- 8002 Field Ct
- 8418 Everett Way Unit D
- 8731 Field Way
- 9586 W 89th Cir
- 9586 W 89th Cir Unit 9586
- 8726 W 86th Ave
- 8563 Dover Ct
- 7865 Allison Way
- 7881 Allison Way Unit 202
- 6898 Newman St
- 7010 Simms St
- 8794 Allison Dr Unit B
- 11535 W 70th Place
- 9254 Garland St
- 8277 W 90th Place
- 6596 Iris Way
- 7569 W 72nd Ave
- 6925 W 84th Way
- 6996 W 79th Dr
- 6388 Nelson Ct
- 9030 Wadsworth Blvd
