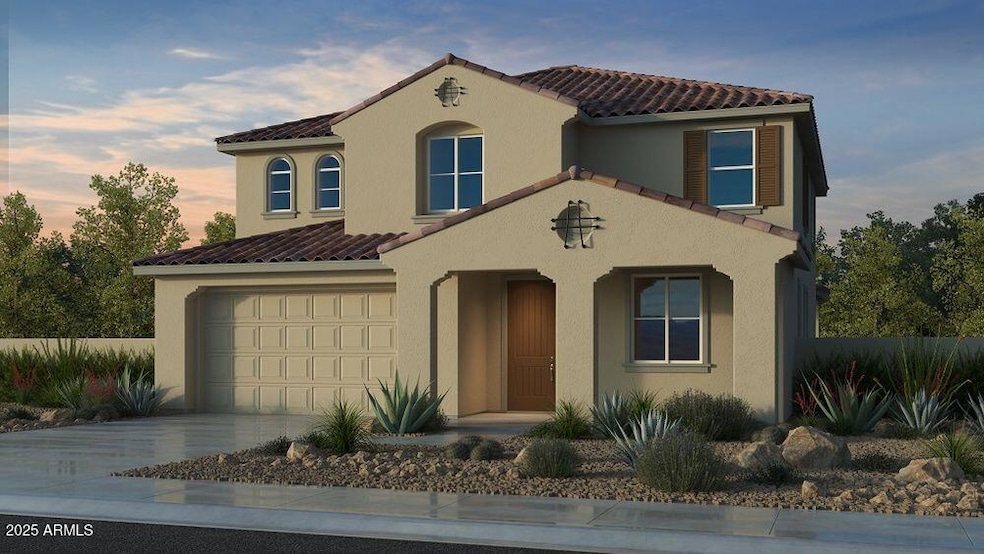
10253 W Crittenden Ln Avondale, AZ 85392
Garden Lakes NeighborhoodEstimated payment $3,774/month
Highlights
- Santa Barbara Architecture
- Fenced Community Pool
- Covered Patio or Porch
- Agua Fria High School Rated A-
- Tennis Courts
- 3 Car Direct Access Garage
About This Home
New Construction - October Completion! Built by America's Most Trusted Homebuilder. Welcome to the 40-RM4 at 10253 W Crittenden Lane in Parkside Los Cielos. The 40-RM4 is a spacious two-story home offering 4 bedrooms and 3 baths. The open-concept design seamlessly connects the kitchen, dining, and great room—perfect for everyday living and entertaining. A private bedroom and full bath on the first floor create an ideal space for guests or a quiet home office. Upstairs, the primary bedroom features a walk-in closet and bath, joined by two more bedrooms. In Parkside Los Cielos, you'll enjoy access to a sparkling pool, playground, sports courts, and a peaceful butterfly garden—bringing nature and neighborly connection right to your doorstep. MLS#6904002
Home Details
Home Type
- Single Family
Est. Annual Taxes
- $6,218
Year Built
- Built in 2025 | Under Construction
Lot Details
- 5,500 Sq Ft Lot
- Desert faces the front of the property
- Block Wall Fence
HOA Fees
- $128 Monthly HOA Fees
Parking
- 3 Car Direct Access Garage
- Tandem Garage
- Garage Door Opener
Home Design
- Santa Barbara Architecture
- Wood Frame Construction
- Tile Roof
- Stucco
Interior Spaces
- 2,815 Sq Ft Home
- 2-Story Property
- Washer and Dryer Hookup
Kitchen
- Eat-In Kitchen
- Breakfast Bar
- Built-In Microwave
- Kitchen Island
Flooring
- Carpet
- Tile
Bedrooms and Bathrooms
- 4 Bedrooms
- 3 Bathrooms
- Dual Vanity Sinks in Primary Bathroom
Outdoor Features
- Covered Patio or Porch
Schools
- Villa De Paz Elementary School
- Westview High School
Utilities
- Central Air
- Heating System Uses Natural Gas
Listing and Financial Details
- Tax Lot 591
- Assessor Parcel Number 102-33-667
Community Details
Overview
- Association fees include ground maintenance, street maintenance, front yard maint
- Parkside Community A Association, Phone Number (602) 957-9191
- Built by William Lyon Homes
- Parkside Phase 2 Subdivision, 40Rm 4 Floorplan
Recreation
- Tennis Courts
- Pickleball Courts
- Community Playground
- Fenced Community Pool
Map
Home Values in the Area
Average Home Value in this Area
Property History
| Date | Event | Price | Change | Sq Ft Price |
|---|---|---|---|---|
| 08/13/2025 08/13/25 | Sold | $575,355 | 0.0% | $204 / Sq Ft |
| 08/10/2025 08/10/25 | Off Market | $575,355 | -- | -- |
| 07/31/2025 07/31/25 | For Sale | $575,355 | -- | $204 / Sq Ft |
Similar Homes in the area
Source: Arizona Regional Multiple Listing Service (ARMLS)
MLS Number: 6904002
- 10258 W Crittenden Ln
- 12825 W Whitton Ave
- 3369 N 129th Dr
- 12936 W Flower St
- 12814 W Indianola Ave
- 13109 W Fairmont Ave
- 13170 W Clarendon Ave
- 12617 W Whitton Ave Unit II
- 13145 W Fairmont Ave
- 12746 W Merrell St
- 13259 W Flower St
- 3430 N 126th Dr Unit 1
- 13259 W Mulberry Dr
- 12959 W Merrell St
- 12621 W Earll Dr
- 12622 W Avalon Dr
- 5528 N 193rd Ave
- 12614 W Catalina Dr Unit 1
- 3821 N 125th Dr
- 13318 W Indianola Ave






