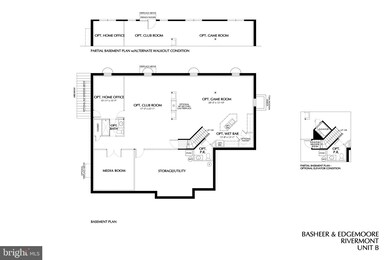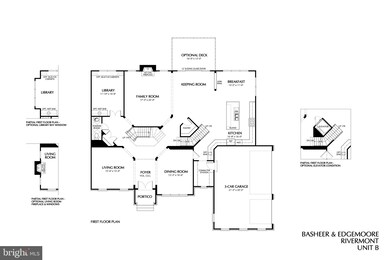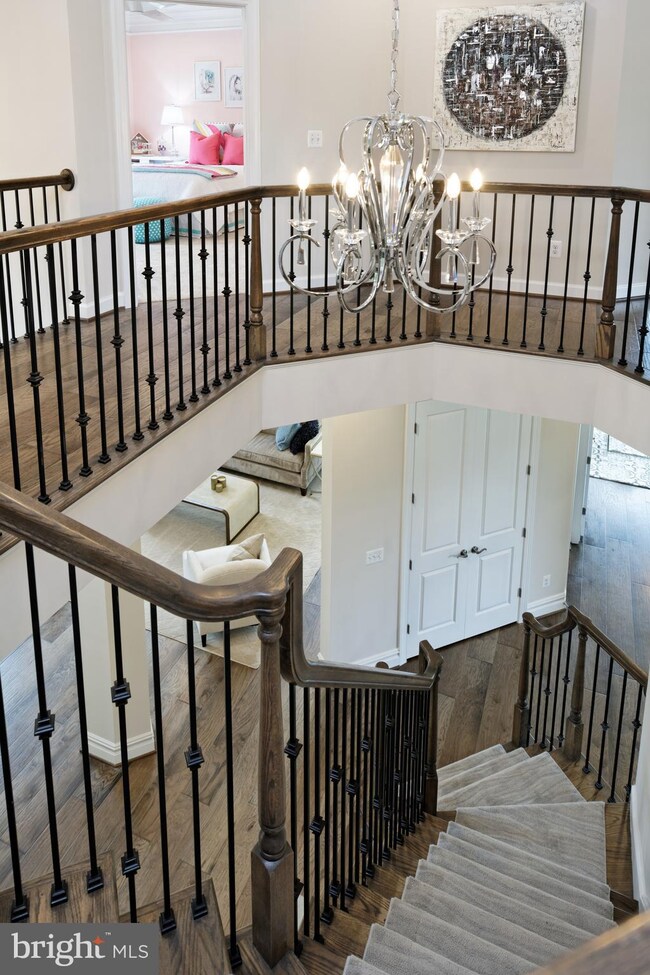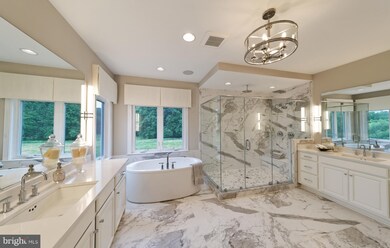
10254 Forest Lake Dr Great Falls, VA 22066
Estimated Value: $2,743,000 - $2,814,348
Highlights
- New Construction
- Eat-In Gourmet Kitchen
- Open Floorplan
- Great Falls Elementary School Rated A
- Commercial Range
- Lake Privileges
About This Home
As of April 2021Award-winning design. To be built. 5 bedrooms. 6 full and 2 half baths. Main floor Guest Suite. Enormous owner's suite and 3 secondary bedrooms each with a private bath and WIC. Dramatic main stair. Secondary stair. Upper level laundry. Exceptional kitchen. Three Level Sun room addition, Elevator. Finished lower level includes full bath and half bath. Brick front with porch and balcony. Hip roof.
Last Agent to Sell the Property
Diane Cox Basheer Real Estate, Inc. License #MRIS:57280 Listed on: 12/27/2020
Last Buyer's Agent
Diane Cox Basheer Real Estate, Inc. License #MRIS:57280 Listed on: 12/27/2020
Home Details
Home Type
- Single Family
Est. Annual Taxes
- $7,532
Year Built
- Built in 2021 | New Construction
Lot Details
- 1.23 Acre Lot
- Landscaped
- No Through Street
- Open Lot
- Cleared Lot
- Back and Front Yard
- Property is in excellent condition
- Property is zoned 1DU/2AC
HOA Fees
- $250 Monthly HOA Fees
Parking
- 3 Car Attached Garage
- Side Facing Garage
- Garage Door Opener
- Driveway
Home Design
- Transitional Architecture
- Hip Roof Shape
- Brick Exterior Construction
- Architectural Shingle Roof
- Stone Siding
- HardiePlank Type
Interior Spaces
- Property has 3 Levels
- Open Floorplan
- Beamed Ceilings
- Tray Ceiling
- Ceiling height of 9 feet or more
- Gas Fireplace
- Mud Room
- Entrance Foyer
- Family Room Off Kitchen
- Combination Kitchen and Living
- Sitting Room
- Dining Room
- Den
- Library
- Recreation Room
- Game Room
- Sun or Florida Room
- Attic
Kitchen
- Eat-In Gourmet Kitchen
- Breakfast Room
- Built-In Double Oven
- Commercial Range
- Built-In Range
- Range Hood
- Built-In Microwave
- Ice Maker
- Dishwasher
- Stainless Steel Appliances
- Kitchen Island
- Disposal
Flooring
- Wood
- Carpet
- Ceramic Tile
Bedrooms and Bathrooms
- En-Suite Primary Bedroom
- In-Law or Guest Suite
Laundry
- Laundry Room
- Laundry on upper level
Partially Finished Basement
- Walk-Out Basement
- Basement Fills Entire Space Under The House
- Rear Basement Entry
- Basement Windows
Eco-Friendly Details
- Energy-Efficient Appliances
- ENERGY STAR Qualified Equipment for Heating
Outdoor Features
- Lake Privileges
Schools
- Great Falls Elementary School
- Cooper Middle School
- Langley High School
Utilities
- 90% Forced Air Zoned Heating and Cooling System
- Heat Pump System
- Programmable Thermostat
- Underground Utilities
- 60 Gallon+ Natural Gas Water Heater
- Well
- Approved Septic System
- Gravity Septic Field
Listing and Financial Details
- Home warranty included in the sale of the property
- Assessor Parcel Number 0072 19 0014
Community Details
Overview
- Built by BASHEER&EDGEMOORE
- Rivermont Subdivision, The Bentley Floorplan
- Rivermont Community
Recreation
- Jogging Path
Ownership History
Purchase Details
Home Financials for this Owner
Home Financials are based on the most recent Mortgage that was taken out on this home.Purchase Details
Home Financials for this Owner
Home Financials are based on the most recent Mortgage that was taken out on this home.Similar Homes in the area
Home Values in the Area
Average Home Value in this Area
Purchase History
| Date | Buyer | Sale Price | Title Company |
|---|---|---|---|
| Mathur Sumer Narain | -- | Accommodation | |
| Mathur Sumer Narain | $2,302,738 | Centerview Title Group Llc |
Mortgage History
| Date | Status | Borrower | Loan Amount |
|---|---|---|---|
| Open | Mathur Sumer Narain | $100,000 | |
| Open | Mathur Sumer Narain | $1,100,000 |
Property History
| Date | Event | Price | Change | Sq Ft Price |
|---|---|---|---|---|
| 04/23/2021 04/23/21 | Sold | $2,302,738 | +0.3% | $319 / Sq Ft |
| 12/27/2020 12/27/20 | Pending | -- | -- | -- |
| 12/27/2020 12/27/20 | For Sale | $2,296,478 | -- | $318 / Sq Ft |
Tax History Compared to Growth
Tax History
| Year | Tax Paid | Tax Assessment Tax Assessment Total Assessment is a certain percentage of the fair market value that is determined by local assessors to be the total taxable value of land and additions on the property. | Land | Improvement |
|---|---|---|---|---|
| 2021 | $10,843 | $2,025,180 | $624,000 | $1,401,180 |
| 2020 | $7,752 | $655,000 | $655,000 | $0 |
| 2019 | $7,385 | $624,000 | $624,000 | $0 |
| 2018 | $7,385 | $624,000 | $624,000 | $0 |
| 2017 | $0 | $0 | $0 | $0 |
Agents Affiliated with this Home
-
Diane Basheer

Seller's Agent in 2021
Diane Basheer
Diane Cox Basheer Real Estate, Inc.
(703) 849-8700
9 in this area
34 Total Sales
Map
Source: Bright MLS
MLS Number: VAFX1173518
APN: 0072190014
- 526 Springvale Rd
- 0 Still Pond Run Unit VAFX2222744
- 317 Springvale Rd
- 390 Still Pond Run
- 10001 Beach Mill Rd
- Lot 3 Walker Meadow Ct
- Lot 4 Walker Meadow Ct
- 10423 Down Patrick Ln
- 247 Springvale Rd
- 10506 Milkweed Dr
- 10618 Beach Mill Rd
- 250 Springvale Rd
- 390 Nichols Run Ct
- 10611 Allenwood Ln
- 10447 New Ascot Dr
- 204 River Park Dr
- 10190 Akhtamar Dr
- 0 Beach Mill Rd Unit VAFX2120062
- 180 River Park Dr
- 601 Utterback Store Rd
- 10254 Forest Lake Dr
- 10256 Forest Lake Dr
- 10246 Forest Lake Dr
- 10247 Forest Lake Dr
- 10251 Forest Lake Dr
- 10255 Forest Lake Dr
- 10258 Forest Lake Dr
- 10244 Forest Lake Dr
- 429 Springvale Rd
- 10262 Forest Lake Dr
- 10263 Forest Lake Dr
- 353 Springvale Rd
- 10242 Forest Lake Dr
- 10245 Forest Lake Dr
- 10200 Walker Lake Dr
- 349 Springvale Rd
- 427 Springvale Rd
- 10238 Forest Lake Dr
- 439 Springvale Rd
- 439 A Springvale Rd






