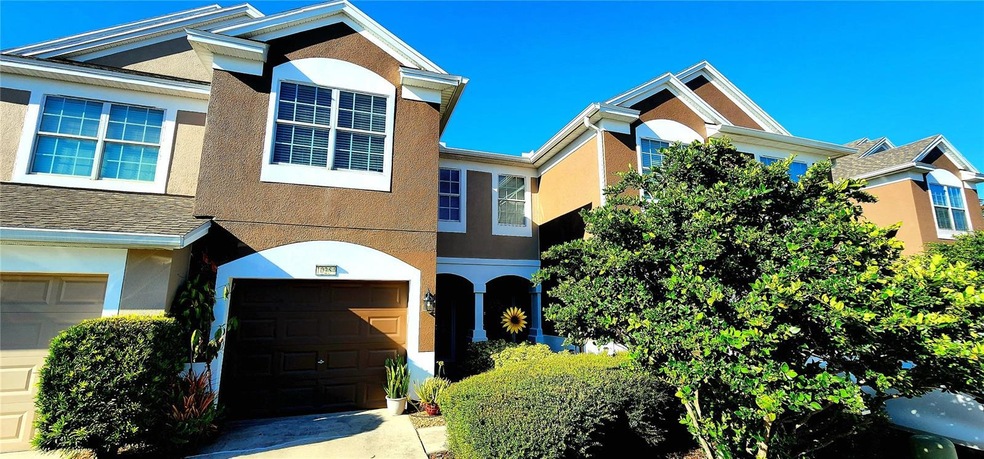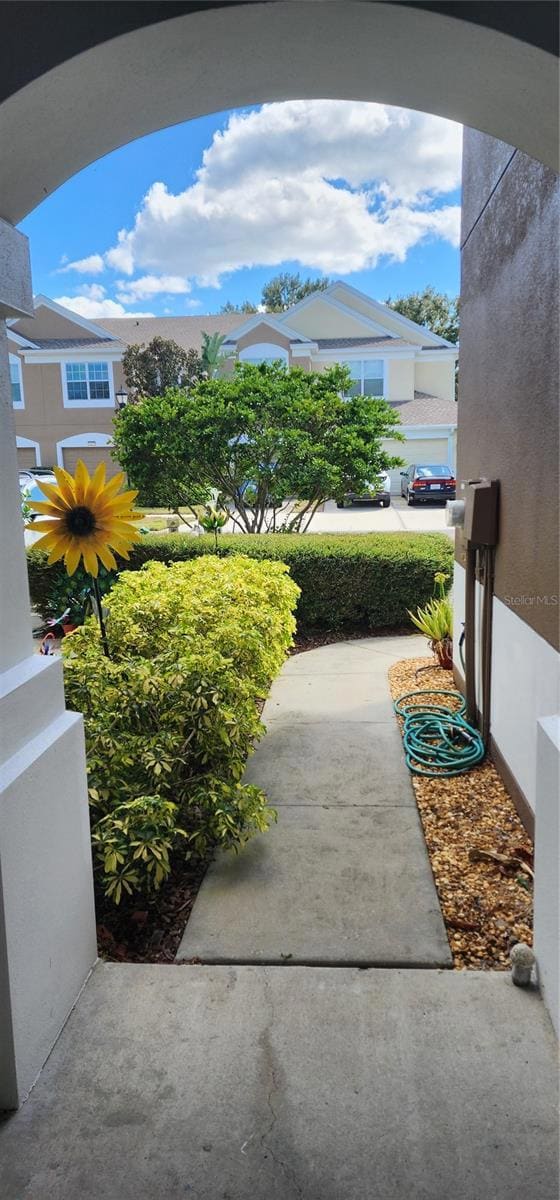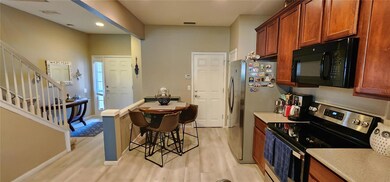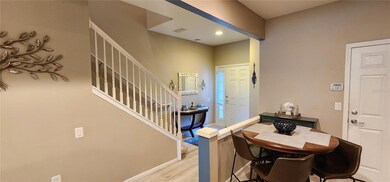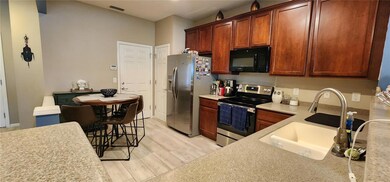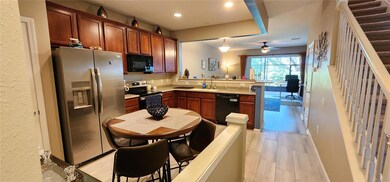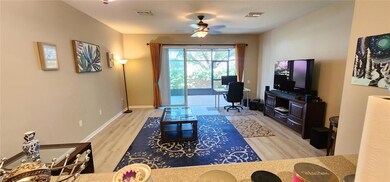
10254 Red Currant Ct Riverview, FL 33578
Estimated payment $2,239/month
Highlights
- Gated Community
- Traditional Architecture
- High Ceiling
- Open Floorplan
- Wood Flooring
- Great Room
About This Home
Under contract-accepting backup offers. $$$ GET ASSISTANCE TO BUY DOWN YOUR INTEREST RATE $$$ MOTIVATED SELLERS! Discover your new home in the heart of Riverview/Brandon at this charming 3-bedroom, 2.5-bathroom townhouse spanning over 1,620 sqft, nestled on a quiet end within the sought-after gated community of Ventura Bay. Step inside to a spacious entryway leading to a large eat-in kitchen featuring 42" cherry wood cabinets with crown moldings, solid surface Corian counters, and recently installed expansive sleek wood tile floors. The kitchen boasts brand name state-of-the-art appliances replaced in 2023, including a cooktop range, oven, microwave, refrigerator, and dishwasher—a true chef's delight. Adjacent to the kitchen, enjoy the open-concept living and dining room combination, all under gleaming newly installed wood flooring. This inviting space offers ample room for bar stools, dining room and a huge space for your flat screen TV and living room furniture, features large triple door sliders opening to a private oversized covered lanai—perfect for hosting BBQs and outdoor gatherings with the added privacy of no rear neighbor. Head upstairs to encounter a contemporary and elegant staircase featuring glamorous wood railings. This leads you to the expansive master bedroom suite, complete with a spacious master bathroom and a generously sized walk-in closet. This rare find includes two additional sizeable bedrooms, all sharing a full bath, providing plenty of space for family, guests, or a home office. The roof was replaced and the entire unit repainted inside and out in 2023, ensuring modern comfort and style. Convenience meets luxury with upstairs laundry, while the location offers easy access to great shopping, dining options, the Selmon Expressway, and both I-75 and I-4. Both Downtown Tampa and Tampa International Airport are just a short drive away, blending suburban tranquility with urban convenience. Don't miss out on the opportunity to call this attractive and enticing townhouse, situated in a prime location, your new sweet home!
Listing Agent
THE EXECUTIVES LLC Brokerage Phone: 813-446-0995 License #3068234 Listed on: 07/06/2024
Townhouse Details
Home Type
- Townhome
Est. Annual Taxes
- $3,289
Year Built
- Built in 2010
Lot Details
- 1,620 Sq Ft Lot
- South Facing Home
- Irrigation Equipment
HOA Fees
- $489 Monthly HOA Fees
Parking
- 1 Car Attached Garage
Home Design
- Traditional Architecture
- Bi-Level Home
- Slab Foundation
- Frame Construction
- Shingle Roof
- Block Exterior
- Stucco
Interior Spaces
- 1,622 Sq Ft Home
- Open Floorplan
- High Ceiling
- Ceiling Fan
- Window Treatments
- Sliding Doors
- Entrance Foyer
- Great Room
- Combination Dining and Living Room
Kitchen
- Eat-In Kitchen
- Breakfast Bar
- Range with Range Hood
- Microwave
- Dishwasher
- Solid Surface Countertops
- Solid Wood Cabinet
Flooring
- Wood
- Carpet
- Laminate
- Concrete
- Ceramic Tile
Bedrooms and Bathrooms
- 3 Bedrooms
- Primary Bedroom Upstairs
- Walk-In Closet
Laundry
- Laundry Room
- Laundry on upper level
- Dryer
- Washer
Outdoor Features
- Covered patio or porch
- Exterior Lighting
- Private Mailbox
Schools
- Ippolito Elementary School
- Mclane Middle School
- Spoto High School
Utilities
- Central Heating and Cooling System
- High Speed Internet
- Phone Available
- Cable TV Available
Listing and Financial Details
- Visit Down Payment Resource Website
- Legal Lot and Block 2 / 3
- Assessor Parcel Number U-05-30-20-97E-000003-00002.0
Community Details
Overview
- Association fees include pool, insurance, maintenance structure, ground maintenance, maintenance, management, pest control, private road, security, sewer, trash, water
- Leland Property Management/Angela Estilette Association, Phone Number (727) 498-1451
- Visit Association Website
- Ventura Bay Twnhms Subdivision
- The community has rules related to deed restrictions
Recreation
- Community Pool
Pet Policy
- Pets Allowed
Additional Features
- Community Mailbox
- Gated Community
Map
Home Values in the Area
Average Home Value in this Area
Tax History
| Year | Tax Paid | Tax Assessment Tax Assessment Total Assessment is a certain percentage of the fair market value that is determined by local assessors to be the total taxable value of land and additions on the property. | Land | Improvement |
|---|---|---|---|---|
| 2024 | $3,289 | $199,815 | -- | -- |
| 2023 | $3,120 | $201,386 | $0 | $0 |
| 2022 | $2,802 | $180,151 | $0 | $0 |
| 2021 | $2,593 | $155,653 | $0 | $0 |
| 2020 | $2,428 | $148,534 | $14,853 | $133,681 |
| 2019 | $3,025 | $142,204 | $14,220 | $127,984 |
| 2018 | $2,818 | $129,021 | $0 | $0 |
| 2017 | $1,594 | $131,913 | $0 | $0 |
| 2016 | $1,570 | $101,457 | $0 | $0 |
| 2015 | $1,584 | $100,752 | $0 | $0 |
| 2014 | $1,569 | $99,952 | $0 | $0 |
| 2013 | -- | $98,475 | $0 | $0 |
Property History
| Date | Event | Price | Change | Sq Ft Price |
|---|---|---|---|---|
| 05/16/2025 05/16/25 | Pending | -- | -- | -- |
| 04/04/2025 04/04/25 | Price Changed | $265,000 | -5.3% | $163 / Sq Ft |
| 10/31/2024 10/31/24 | Price Changed | $279,900 | -1.8% | $173 / Sq Ft |
| 10/28/2024 10/28/24 | Price Changed | $284,900 | 0.0% | $176 / Sq Ft |
| 09/17/2024 09/17/24 | Price Changed | $285,000 | -1.7% | $176 / Sq Ft |
| 08/25/2024 08/25/24 | Price Changed | $289,900 | -1.7% | $179 / Sq Ft |
| 07/06/2024 07/06/24 | For Sale | $294,900 | +82.0% | $182 / Sq Ft |
| 02/05/2019 02/05/19 | Sold | $162,000 | -1.8% | $100 / Sq Ft |
| 12/19/2018 12/19/18 | Pending | -- | -- | -- |
| 12/05/2018 12/05/18 | Price Changed | $165,000 | 0.0% | $102 / Sq Ft |
| 12/05/2018 12/05/18 | For Sale | $165,000 | -2.9% | $102 / Sq Ft |
| 12/01/2018 12/01/18 | Pending | -- | -- | -- |
| 10/27/2018 10/27/18 | For Sale | $169,900 | -- | $105 / Sq Ft |
Purchase History
| Date | Type | Sale Price | Title Company |
|---|---|---|---|
| Interfamily Deed Transfer | -- | Bay National Title Company | |
| Warranty Deed | $162,000 | Veterans Escrow & Ttl Svcs L | |
| Corporate Deed | $140,300 | Dba Pgp Title |
Mortgage History
| Date | Status | Loan Amount | Loan Type |
|---|---|---|---|
| Open | $140,000 | New Conventional | |
| Closed | $137,700 | New Conventional | |
| Previous Owner | $138,425 | FHA |
Similar Homes in Riverview, FL
Source: Stellar MLS
MLS Number: U8245416
APN: U-05-30-20-97E-000003-00002.0
- 2119 Kings Palace Dr
- 2086 Kings Palace Dr Unit 28203
- 10209 Spanish Breeze Ct
- 10280 Post Harvest Dr
- 2211 Kings Palace Dr
- 2125 Wild Grape Place
- 2028 Kings Palace Dr Unit 202
- 2220 Kings Palace Dr
- 10135 Post Harvest Dr
- 10431 Alcon Blue Dr
- 2150 River Turia Cir Unit 15102
- 2128 River Turia Cir Unit 16102
- 2131 River Turia Cir
- 10415 Cardera Dr
- 2043 Wrangler Dr
- 4910 Pond Ridge Dr
- 4920 Pond Ridge Dr
- 4862 Pond Ridge Dr
- 6025 Osprey Lake Cir
- 6023 Osprey Lake Cir
