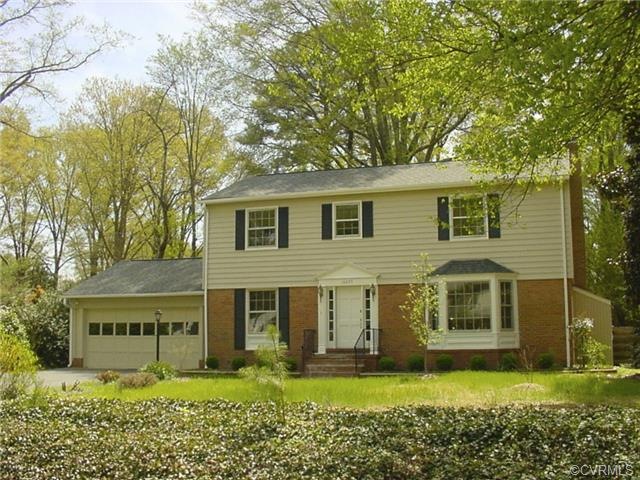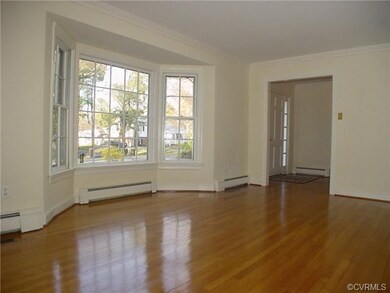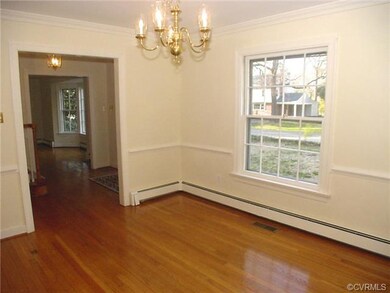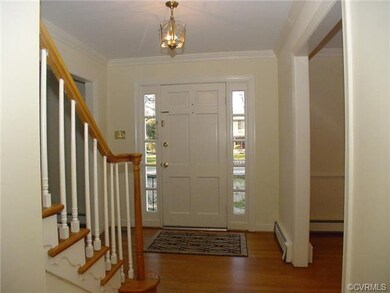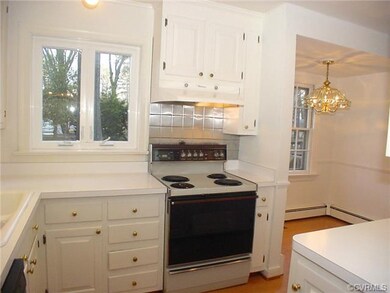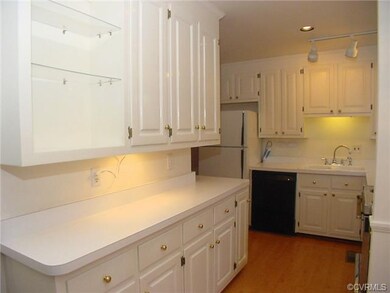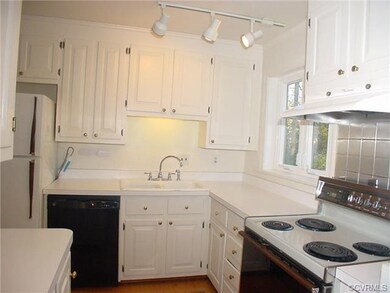
10255 Glendye Rd Richmond, VA 23235
Huguenot NeighborhoodHighlights
- Wood Flooring
- Open High School Rated A+
- Zoned Heating and Cooling
About This Home
As of April 2017This freshly painted 4 bedroom, 2 1/2 bath 2 story has an attached 2-car garage with storage and paved driveway, new roof, oak floors up & down, updated bathrooms with ceramic tile, level fenced lot with toolhouse/workshop, 20x18 deck with bench seating, 2 zone heat pumps & new ductwork, new 30yr dimensional shingle roof. The white cabinet kitchen has lots of cabinet space, all appliances and sunny breakfast nook. the large laundry room with washer and dryer has a pantry closet and wall cabinets. Conveniently located off Huguenot Rd on a quiet street, it's convenient to downtown, the West End, Midlothian, shopping, restaurants, hospitals, the Stony Point Fashion Mall, and the James River. Local schools include St Edwards, ST Michaels, Sabot and Trinity.
Last Agent to Sell the Property
RE/MAX Commonwealth License #0225127204 Listed on: 04/17/2014

Last Buyer's Agent
Betty Crostic
Napier Realtors, ERA License #0225120601
Home Details
Home Type
- Single Family
Est. Annual Taxes
- $4,416
Year Built
- 1965
Home Design
- Dimensional Roof
- Shingle Roof
- Composition Roof
Interior Spaces
- Property has 2 Levels
Flooring
- Wood
- Wall to Wall Carpet
- Laminate
- Ceramic Tile
Bedrooms and Bathrooms
- 4 Bedrooms
- 2 Full Bathrooms
Utilities
- Zoned Heating and Cooling
- Heat Pump System
Listing and Financial Details
- Assessor Parcel Number C0011305002
Ownership History
Purchase Details
Home Financials for this Owner
Home Financials are based on the most recent Mortgage that was taken out on this home.Purchase Details
Home Financials for this Owner
Home Financials are based on the most recent Mortgage that was taken out on this home.Purchase Details
Home Financials for this Owner
Home Financials are based on the most recent Mortgage that was taken out on this home.Purchase Details
Home Financials for this Owner
Home Financials are based on the most recent Mortgage that was taken out on this home.Purchase Details
Home Financials for this Owner
Home Financials are based on the most recent Mortgage that was taken out on this home.Purchase Details
Home Financials for this Owner
Home Financials are based on the most recent Mortgage that was taken out on this home.Similar Homes in Richmond, VA
Home Values in the Area
Average Home Value in this Area
Purchase History
| Date | Type | Sale Price | Title Company |
|---|---|---|---|
| Bargain Sale Deed | $471,000 | New Title Company Name | |
| Interfamily Deed Transfer | -- | None Available | |
| Warranty Deed | $234,900 | Attorney | |
| Warranty Deed | $201,350 | -- | |
| Deed | $184,950 | -- | |
| Warranty Deed | -- | -- |
Mortgage History
| Date | Status | Loan Amount | Loan Type |
|---|---|---|---|
| Open | $171,000 | New Conventional | |
| Previous Owner | $215,000 | New Conventional | |
| Previous Owner | $220,000 | New Conventional | |
| Previous Owner | $223,155 | New Conventional | |
| Previous Owner | $198,012 | FHA | |
| Previous Owner | $197,702 | FHA | |
| Previous Owner | $146,500 | New Conventional | |
| Previous Owner | $15,000 | Credit Line Revolving | |
| Previous Owner | $147,950 | New Conventional | |
| Previous Owner | $50,000 | New Conventional |
Property History
| Date | Event | Price | Change | Sq Ft Price |
|---|---|---|---|---|
| 04/14/2017 04/14/17 | Sold | $234,900 | 0.0% | $112 / Sq Ft |
| 02/14/2017 02/14/17 | Pending | -- | -- | -- |
| 02/14/2017 02/14/17 | For Sale | $234,900 | +16.7% | $112 / Sq Ft |
| 06/26/2014 06/26/14 | Sold | $201,360 | +0.7% | $97 / Sq Ft |
| 05/06/2014 05/06/14 | Pending | -- | -- | -- |
| 04/17/2014 04/17/14 | For Sale | $199,900 | -- | $96 / Sq Ft |
Tax History Compared to Growth
Tax History
| Year | Tax Paid | Tax Assessment Tax Assessment Total Assessment is a certain percentage of the fair market value that is determined by local assessors to be the total taxable value of land and additions on the property. | Land | Improvement |
|---|---|---|---|---|
| 2025 | $4,416 | $368,000 | $97,000 | $271,000 |
| 2024 | $4,332 | $361,000 | $90,000 | $271,000 |
| 2023 | $4,044 | $337,000 | $66,000 | $271,000 |
| 2022 | $3,324 | $277,000 | $58,000 | $219,000 |
| 2021 | $2,916 | $246,000 | $45,000 | $201,000 |
| 2020 | $1,458 | $243,000 | $45,000 | $198,000 |
| 2019 | $2,760 | $230,000 | $45,000 | $185,000 |
| 2018 | $2,760 | $230,000 | $45,000 | $185,000 |
| 2017 | $2,316 | $193,000 | $45,000 | $148,000 |
| 2016 | $2,268 | $189,000 | $45,000 | $144,000 |
| 2015 | $2,016 | $168,000 | $40,000 | $128,000 |
| 2014 | $2,016 | $168,000 | $40,000 | $128,000 |
Agents Affiliated with this Home
-
J
Seller's Agent in 2017
John Schultz
United Real Estate Richmond
-
Michele Casper

Buyer's Agent in 2017
Michele Casper
KW Metro Center
(804) 822-1383
56 Total Sales
-
Anne Thompson

Seller's Agent in 2014
Anne Thompson
RE/MAX
(804) 314-2880
2 in this area
89 Total Sales
-
B
Buyer's Agent in 2014
Betty Crostic
Napier Realtors, ERA
Map
Source: Central Virginia Regional MLS
MLS Number: 1410767
APN: C001-1305-002
- 2930 Poyntelle Rd
- 10411 Duryea Dr
- 10220 Duryea Dr
- 2621 Cromwell Rd
- 2550 Cromwell Rd
- 3320 Traylor Dr
- 3500 Margate Dr
- 10426 White Rabbit Rd
- 3108 Lake Village Dr
- 9911 Groundhog Dr
- 2443 Trefoil Way
- 10394 Iron Mill Rd
- 9479 Creek Summit Cir
- 9477 Creek Summit Cir
- 3911 Garden Rd
- 9457 Creek Summit Cir
- 9455 Creek Summit Cir
- 2406 Trefoil Way
- 2819 Live Oak Ln
- Creek's Edge C Plan at Creek's Edge at Stony Point
