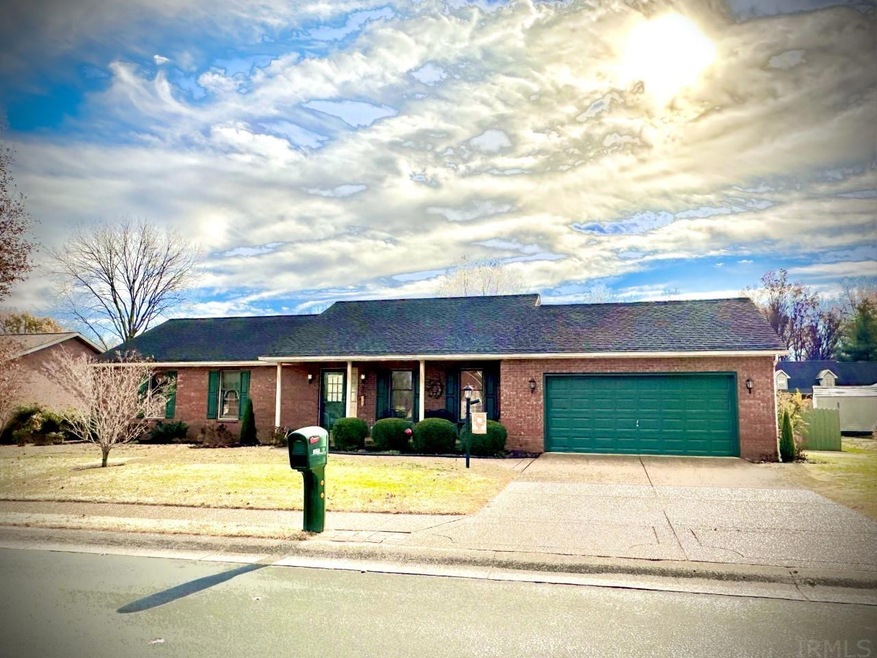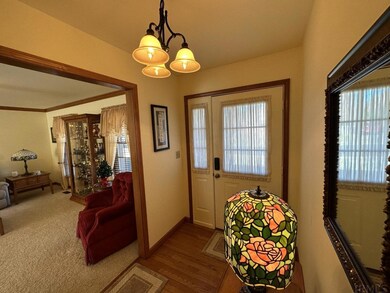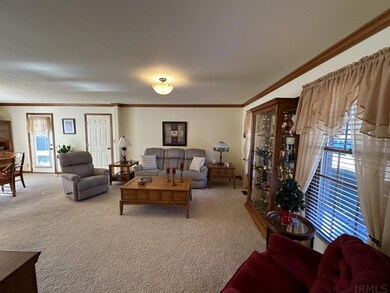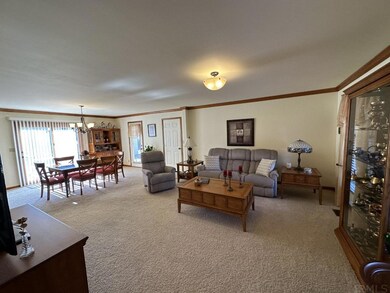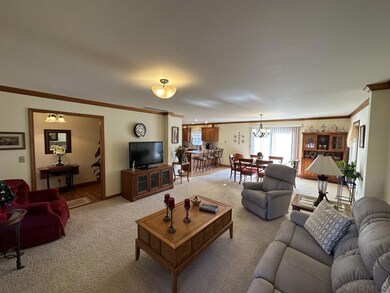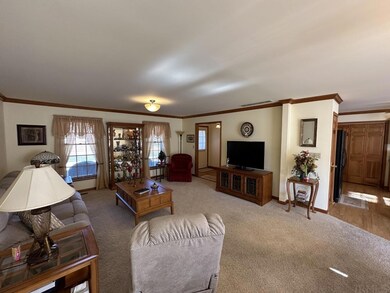
10255 Marquette St Newburgh, IN 47630
Estimated Value: $257,000 - $280,000
Highlights
- Open Floorplan
- Ranch Style House
- Covered patio or porch
- Newburgh Elementary School Rated A-
- Backs to Open Ground
- 2.5 Car Attached Garage
About This Home
As of January 2023Outstanding Newburgh Ranch in the coveted Kenosha Hills! This 3 Bedroom, 2 Bathroom home has been meticulously cared for and features a very functional floor plan with open concept. The Kitchen is bright and cheery and offers an abundance of cabinets and counterspace, with a large breakfast bar and pantry. It opens to the spacious Dining Room and Family Room. The Master Bedroom has a walk-in closet and a double closet plus full remodeled Bathroom. Down the hall are two more tastefully decorated bedrooms and a full Bathroom. The Laundry features cabinets and the washer and dryer stay! The backyard is fenced and has a wonderful covered back porch plus a yard barn. There is a nice covered front porch as well. The Garage is amazing, featuring custom cabinets and countertops and an insulated garage door, plus access to the backyard. Kenosha Hills is conveniently located on Newburgh's West Side, making it very accessible to Historic Downtown Newburgh via Grimm Road, as well as being a few minutes from Interstate 69, churches, hospitals, restaurants and grocery stores. Seller is offering a Home Warranty for extra peace of mind for the Buyer.
Home Details
Home Type
- Single Family
Est. Annual Taxes
- $1,235
Year Built
- Built in 1994
Lot Details
- 10,019 Sq Ft Lot
- Lot Dimensions are 100 x 104
- Backs to Open Ground
- Privacy Fence
- Wood Fence
- Level Lot
Parking
- 2.5 Car Attached Garage
- Garage Door Opener
Home Design
- Ranch Style House
- Brick Exterior Construction
- Shingle Roof
Interior Spaces
- 1,508 Sq Ft Home
- Open Floorplan
- Crawl Space
- Fire and Smoke Detector
Kitchen
- Breakfast Bar
- Electric Oven or Range
- Disposal
Flooring
- Carpet
- Ceramic Tile
- Vinyl
Bedrooms and Bathrooms
- 3 Bedrooms
- 2 Full Bathrooms
- Bathtub with Shower
- Separate Shower
Laundry
- Laundry on main level
- Washer and Electric Dryer Hookup
Schools
- Newburgh Elementary School
- Castle North Middle School
- Castle High School
Utilities
- Forced Air Heating and Cooling System
- Heating System Uses Gas
Additional Features
- Covered patio or porch
- Suburban Location
Community Details
- Kenosha Hills Subdivision
Listing and Financial Details
- Home warranty included in the sale of the property
- Assessor Parcel Number 87-12-32-205-064.000-019
Ownership History
Purchase Details
Home Financials for this Owner
Home Financials are based on the most recent Mortgage that was taken out on this home.Purchase Details
Similar Homes in Newburgh, IN
Home Values in the Area
Average Home Value in this Area
Purchase History
| Date | Buyer | Sale Price | Title Company |
|---|---|---|---|
| Mccann Patrick | $249,900 | None Listed On Document | |
| Seddon Vernon Owen | -- | None Available |
Mortgage History
| Date | Status | Borrower | Loan Amount |
|---|---|---|---|
| Open | Mccann Patrick | $169,900 |
Property History
| Date | Event | Price | Change | Sq Ft Price |
|---|---|---|---|---|
| 01/13/2023 01/13/23 | Sold | $249,900 | 0.0% | $166 / Sq Ft |
| 12/14/2022 12/14/22 | Pending | -- | -- | -- |
| 12/13/2022 12/13/22 | For Sale | $249,900 | -- | $166 / Sq Ft |
Tax History Compared to Growth
Tax History
| Year | Tax Paid | Tax Assessment Tax Assessment Total Assessment is a certain percentage of the fair market value that is determined by local assessors to be the total taxable value of land and additions on the property. | Land | Improvement |
|---|---|---|---|---|
| 2024 | $1,762 | $244,600 | $45,000 | $199,600 |
| 2023 | $1,707 | $238,800 | $45,000 | $193,800 |
| 2022 | $1,537 | $207,100 | $29,000 | $178,100 |
| 2021 | $1,289 | $165,700 | $23,200 | $142,500 |
| 2020 | $1,201 | $153,400 | $22,200 | $131,200 |
| 2019 | $1,239 | $152,000 | $22,200 | $129,800 |
| 2018 | $1,040 | $139,900 | $22,200 | $117,700 |
| 2017 | $984 | $135,100 | $22,200 | $112,900 |
| 2016 | $967 | $133,900 | $22,200 | $111,700 |
| 2014 | $910 | $136,500 | $24,300 | $112,200 |
| 2013 | $878 | $135,200 | $24,300 | $110,900 |
Agents Affiliated with this Home
-
Kent Brenneman

Seller's Agent in 2023
Kent Brenneman
eXp Realty, LLC
(812) 480-4663
184 Total Sales
-
Cori Walton

Buyer's Agent in 2023
Cori Walton
KELLER WILLIAMS CAPITAL REALTY
(812) 760-0826
133 Total Sales
Map
Source: Indiana Regional MLS
MLS Number: 202248454
APN: 87-12-32-205-064.000-019
- 10533 Williamsburg Dr
- 10641 Tecumseh Dr
- 10386 Regent Ct
- 10481 Waterford Place
- 10711 Williamsburg Dr
- 4700 Mansfield Dr
- 4605 Miranda Dr
- 4444 Ashbury Parke Dr
- 4720 Estate Dr
- 10224 Bourbon St
- 10267 Bourbon St
- 10455 Cricklewood Dr
- 8320 Newburgh Rd
- 412 Westbriar Cir
- 10266 Schnapf Ln
- 900 Stahl Ct
- 8201 Washington Ave
- Lot 32 Westbriar Cir
- 10699 Cricklewood Dr
- 0 Ellerbusch Rd Unit 202304101
- 10255 Marquette St
- 10233 Marquette St
- 5100 Tippecanoe Dr
- 10244 Marquette St
- 10222 Oshkosh Dr
- 10266 Oshkosh Dr
- 5066 Tippecanoe Dr
- 10222 Marquette St
- 10211 Marquette St
- 10200 Oshkosh Dr
- 10200 Marquette St
- 10255 Neenah Dr
- 10255 Oshkosh Dr
- 10277 Neenah Dr
- 5099 Tippecanoe Dr
- 10233 Oshkosh Dr
- 10233 Neenah Dr
- 5111 Tippecanoe Dr
- 5077 Tippecanoe Dr
- 10189 Marquette St
