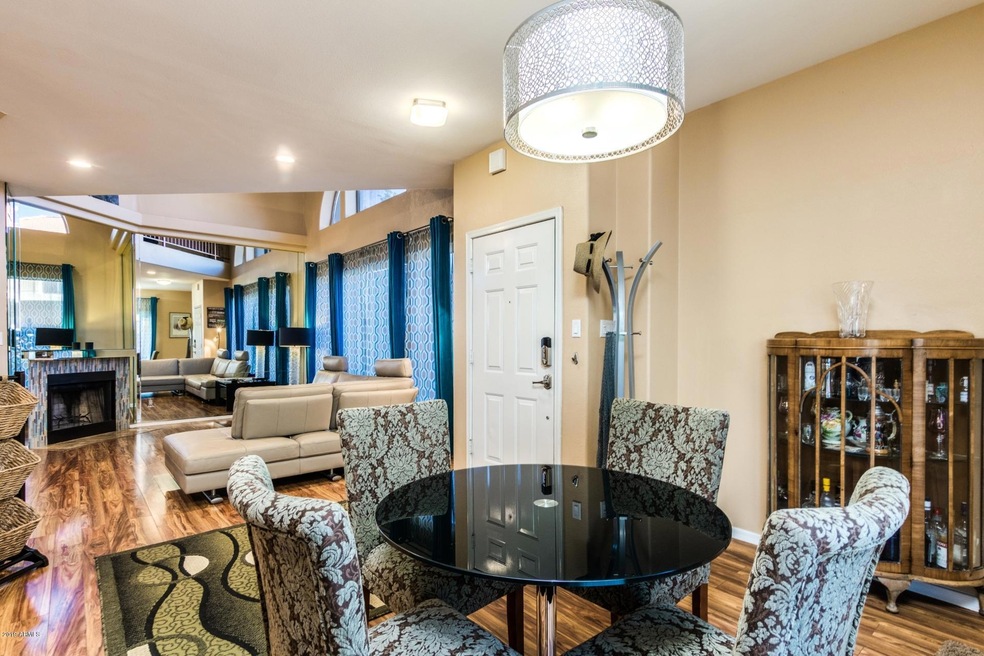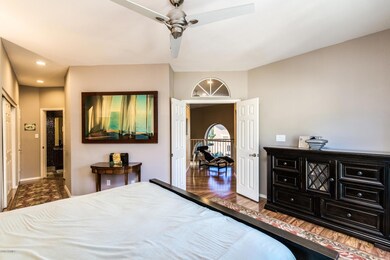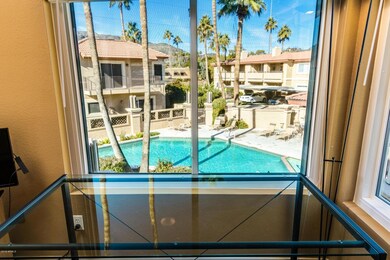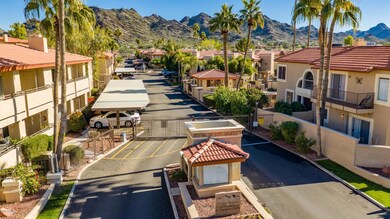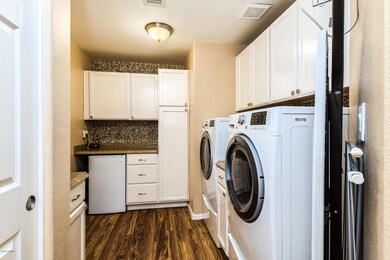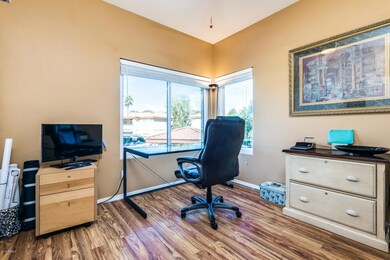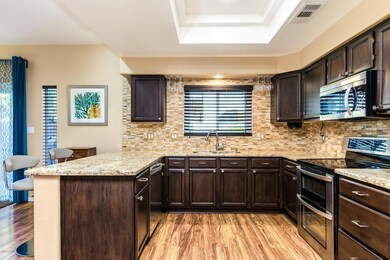
10255 N 12th Place Unit 3 Phoenix, AZ 85020
North Mountain Village NeighborhoodHighlights
- Gated Community
- Waterfront
- Contemporary Architecture
- Sunnyslope High School Rated A
- Mountain View
- Vaulted Ceiling
About This Home
As of February 2022Lots of hiking close by at North Mountain also the Point Hilton Resort and Golf course a 5 min drive from property. This is a pool side property with private fenced in yard. Enjoy the 3 community pools tennis courts, basketball courts. 19 ft high ceilings in the living room 9ft in most other rooms.. The HOA covers basic cable, water, roofs ect. Home has been remodeled and is ready to move in. Large owners bedroom with 2 closets, one is a walk in closet, balcony off master bedroom with nice Mountain views. Garage has lots of storage. Huge laundry room with tons of storage. Easy home to organize everything. Great home to downsize to and still not feel cramped. 2 new arcadia doors and 4 new windows installed. Also added a big walk in closet. Two yards one is a good size the side yard is great for BBQ and small dog to exit the doggie door.
Last Agent to Sell the Property
HomeSmart License #SA044242000 Listed on: 01/10/2019

Townhouse Details
Home Type
- Townhome
Est. Annual Taxes
- $1,189
Year Built
- Built in 1993
Lot Details
- 703 Sq Ft Lot
- Waterfront
- End Unit
- 1 Common Wall
- Desert faces the back of the property
- Block Wall Fence
- Front and Back Yard Sprinklers
- Private Yard
HOA Fees
- $360 Monthly HOA Fees
Parking
- 1 Car Garage
- Garage Door Opener
Home Design
- Contemporary Architecture
- Spanish Architecture
- Wood Frame Construction
- Tile Roof
- Built-Up Roof
- Stucco
Interior Spaces
- 1,474 Sq Ft Home
- 2-Story Property
- Vaulted Ceiling
- Ceiling Fan
- Skylights
- Double Pane Windows
- Solar Screens
- Living Room with Fireplace
- Mountain Views
- Washer and Dryer Hookup
Kitchen
- Breakfast Bar
- Built-In Microwave
- Granite Countertops
Flooring
- Laminate
- Tile
Bedrooms and Bathrooms
- 2 Bedrooms
- Primary Bathroom is a Full Bathroom
- 2 Bathrooms
- Dual Vanity Sinks in Primary Bathroom
- Bathtub With Separate Shower Stall
Outdoor Features
- Balcony
- Patio
Schools
- Sunnyslope Elementary School
- Royal Palm Middle School
- Sunnyslope High School
Utilities
- Central Air
- Heating Available
- High Speed Internet
- Cable TV Available
Listing and Financial Details
- Tax Lot 693
- Assessor Parcel Number 159-28-505-A
Community Details
Overview
- Association fees include roof repair, insurance, sewer, cable TV, ground maintenance, street maintenance, trash, water, maintenance exterior
- Desert Property Mgmt Association, Phone Number (602) 861-5980
- Built by Capistrano
- Pointe Resort Condo Tapatio Cliffs Ph 11 15 Ce Subdivision
Recreation
- Tennis Courts
- Sport Court
- Heated Community Pool
- Community Spa
Security
- Gated Community
Ownership History
Purchase Details
Home Financials for this Owner
Home Financials are based on the most recent Mortgage that was taken out on this home.Purchase Details
Purchase Details
Home Financials for this Owner
Home Financials are based on the most recent Mortgage that was taken out on this home.Purchase Details
Home Financials for this Owner
Home Financials are based on the most recent Mortgage that was taken out on this home.Purchase Details
Home Financials for this Owner
Home Financials are based on the most recent Mortgage that was taken out on this home.Similar Homes in Phoenix, AZ
Home Values in the Area
Average Home Value in this Area
Purchase History
| Date | Type | Sale Price | Title Company |
|---|---|---|---|
| Special Warranty Deed | $332,500 | Zillow Closing Services Llc | |
| Warranty Deed | $315,500 | Zillow Closing Services | |
| Warranty Deed | $220,000 | American Title Service Agenc | |
| Warranty Deed | $180,000 | Empire West Title Agency | |
| Warranty Deed | $79,000 | Lawyers Title Of Arizona Inc |
Mortgage History
| Date | Status | Loan Amount | Loan Type |
|---|---|---|---|
| Open | $266,000 | New Conventional | |
| Previous Owner | $178,000 | New Conventional | |
| Previous Owner | $176,000 | New Conventional | |
| Previous Owner | $144,000 | New Conventional | |
| Previous Owner | $27,199 | Unknown | |
| Previous Owner | $44,000 | New Conventional | |
| Previous Owner | $226,125 | VA | |
| Previous Owner | $223,236 | VA | |
| Previous Owner | $140,000 | Stand Alone First | |
| Previous Owner | $35,000 | Stand Alone Second | |
| Previous Owner | $116,000 | Unknown | |
| Previous Owner | $29,000 | Stand Alone Second | |
| Previous Owner | $50,000 | Unknown |
Property History
| Date | Event | Price | Change | Sq Ft Price |
|---|---|---|---|---|
| 12/10/2024 12/10/24 | Rented | $1,975 | 0.0% | -- |
| 09/30/2024 09/30/24 | Price Changed | $1,975 | -1.3% | $1 / Sq Ft |
| 08/16/2024 08/16/24 | Price Changed | $2,000 | -4.8% | $1 / Sq Ft |
| 07/01/2024 07/01/24 | For Rent | $2,100 | +5.0% | -- |
| 05/22/2023 05/22/23 | Rented | $2,000 | 0.0% | -- |
| 04/26/2023 04/26/23 | Price Changed | $2,000 | -4.8% | $1 / Sq Ft |
| 04/05/2023 04/05/23 | For Rent | $2,100 | 0.0% | -- |
| 04/18/2022 04/18/22 | Rented | $2,100 | 0.0% | -- |
| 03/11/2022 03/11/22 | For Rent | $2,100 | 0.0% | -- |
| 02/03/2022 02/03/22 | Sold | $332,500 | +0.8% | $226 / Sq Ft |
| 01/06/2022 01/06/22 | For Sale | $329,900 | 0.0% | $224 / Sq Ft |
| 01/05/2022 01/05/22 | Pending | -- | -- | -- |
| 01/04/2022 01/04/22 | For Sale | $329,900 | 0.0% | $224 / Sq Ft |
| 01/02/2022 01/02/22 | Pending | -- | -- | -- |
| 12/28/2021 12/28/21 | For Sale | $329,900 | +50.0% | $224 / Sq Ft |
| 02/22/2019 02/22/19 | Sold | $220,000 | 0.0% | $149 / Sq Ft |
| 01/23/2019 01/23/19 | Pending | -- | -- | -- |
| 01/10/2019 01/10/19 | For Sale | $220,000 | +22.2% | $149 / Sq Ft |
| 11/28/2016 11/28/16 | Sold | $180,000 | -2.2% | $125 / Sq Ft |
| 10/29/2016 10/29/16 | For Sale | $184,000 | 0.0% | $128 / Sq Ft |
| 10/29/2016 10/29/16 | Price Changed | $184,000 | +5.1% | $128 / Sq Ft |
| 10/28/2016 10/28/16 | Pending | -- | -- | -- |
| 10/05/2016 10/05/16 | For Sale | $175,000 | +121.5% | $122 / Sq Ft |
| 12/18/2012 12/18/12 | Sold | $79,000 | -1.1% | $55 / Sq Ft |
| 07/24/2012 07/24/12 | Pending | -- | -- | -- |
| 07/19/2012 07/19/12 | For Sale | $79,900 | -- | $56 / Sq Ft |
Tax History Compared to Growth
Tax History
| Year | Tax Paid | Tax Assessment Tax Assessment Total Assessment is a certain percentage of the fair market value that is determined by local assessors to be the total taxable value of land and additions on the property. | Land | Improvement |
|---|---|---|---|---|
| 2025 | $1,508 | $12,327 | -- | -- |
| 2024 | $1,480 | $11,740 | -- | -- |
| 2023 | $1,480 | $25,460 | $5,090 | $20,370 |
| 2022 | $1,432 | $19,300 | $3,860 | $15,440 |
| 2021 | $1,451 | $19,370 | $3,870 | $15,500 |
| 2020 | $1,414 | $16,880 | $3,370 | $13,510 |
| 2019 | $1,388 | $13,870 | $2,770 | $11,100 |
| 2018 | $1,189 | $13,730 | $2,740 | $10,990 |
| 2017 | $1,186 | $12,900 | $2,580 | $10,320 |
| 2016 | $1,165 | $10,520 | $2,100 | $8,420 |
| 2015 | $1,080 | $10,670 | $2,130 | $8,540 |
Agents Affiliated with this Home
-
D
Seller's Agent in 2024
Dennis Strobehn
Marsh Management & Real Estate
(480) 345-1590
12 Total Sales
-

Buyer's Agent in 2023
Jenn Kabitzke
Keller Williams Realty Sonoran Living
(480) 677-9143
56 Total Sales
-
B
Buyer Co-Listing Agent in 2023
Boris Kabitzke
Keller Williams Realty Sonoran Living
-

Seller's Agent in 2022
Yvonne Bondanza-Whittaker
My Home Group Real Estate
(623) 418-8005
18 in this area
1,202 Total Sales
-
C
Seller Co-Listing Agent in 2022
Christy Meek
My Home Group
(480) 361-1450
1 in this area
84 Total Sales
-
J
Buyer's Agent in 2022
Jacqueline French
HomeSmart
Map
Source: Arizona Regional Multiple Listing Service (ARMLS)
MLS Number: 5865593
APN: 159-28-505A
- 10249 N 12th Place Unit 2
- 10229 N 12th Ct Unit 1
- 1172 E Cheryl Dr
- 1120 E Beryl Ave
- 10410 N Cave Creek Rd Unit 2035
- 10410 N Cave Creek Rd Unit 2063
- 10410 N Cave Creek Rd Unit 2229
- 10410 N Cave Creek Rd Unit 2220
- 10410 N Cave Creek Rd Unit 1100
- 10410 N Cave Creek Rd Unit 2114
- 10410 N Cave Creek Rd Unit 2119
- 10410 N Cave Creek Rd Unit 2060
- 10410 N Cave Creek Rd Unit 1220
- 10445 N 11th Place Unit 3
- 10445 N 11th Place Unit 1
- 10408 N 11th St Unit 2
- 1031 E Cochise Dr
- 10419 N 10th Place Unit 2
- 1102 E Cheryl Dr
- 1002 E Cochise Dr
