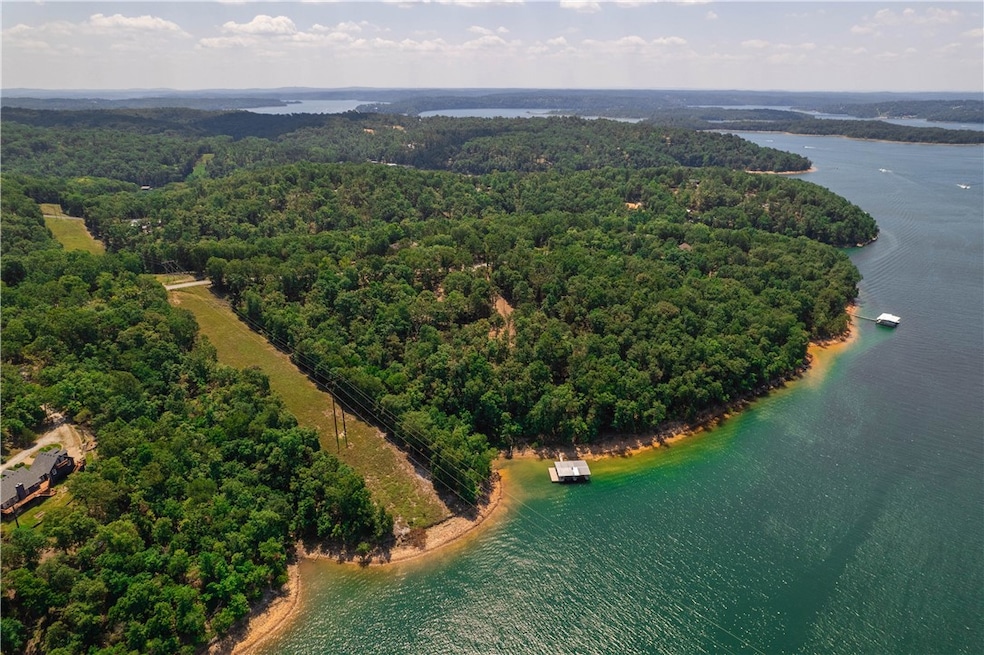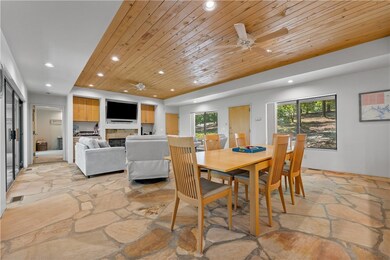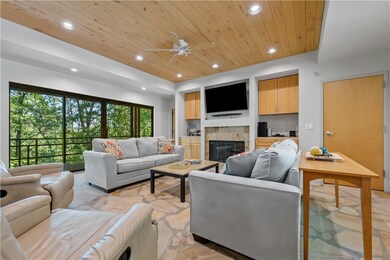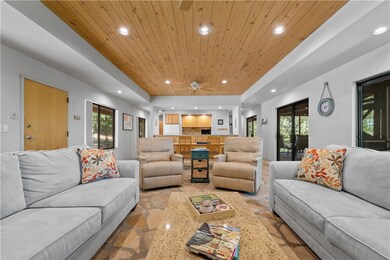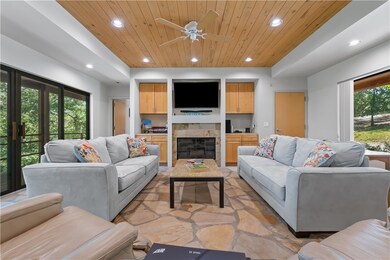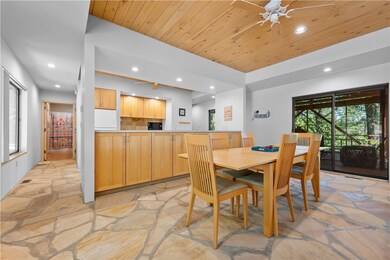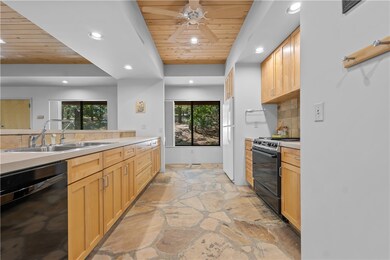
10259 Coose Hollow Ln Rogers, AR 72756
Highlights
- Lake Front
- Docks
- Deck
- Frank Tillery Elementary School Rated A-
- Community Lake
- Wooded Lot
About This Home
As of December 2024LAKEFRONT living on 4.57 acres with a PRIVATE 2-slip dock, new boat lift & 2 jet ski lifts. The dock is updated with solar power, composite decking, and a swim deck—perfect for easy lake access. Located in popular Coose Cove, you're 20 minutes from downtown Rogers’ nightlife and a 5-minute boat ride to Prairie Creek Marina. Your backyard is a gateway to boating, fishing, and water fun, with a concrete path to your dock making it easy to transport everything you need for a day on the lake. Enjoy breathtaking sunsets and evenings around the fire pit under a starlit sky. The home features natural flagstone floors and expansive decks for soaking up lake views. The open kitchen leads into the living area and a screened deck, ideal for gatherings or serene mornings. Each bedroom has its own ensuite bathroom and deck access, ensuring privacy and comfort. Perfect as a serene lake home or turnkey investment, this property invites you to make unforgettable memories. Ask for full list upgrades. New HVAC Mult. building sites.
Last Agent to Sell the Property
Sudar Group Brokerage Phone: 479-308-8380 License #SA00089795 Listed on: 06/21/2024
Home Details
Home Type
- Single Family
Est. Annual Taxes
- $4,576
Year Built
- Built in 1999
Lot Details
- 4.57 Acre Lot
- Lake Front
- Sloped Lot
- Cleared Lot
- Wooded Lot
Home Design
- Slab Foundation
- Shingle Roof
- Architectural Shingle Roof
Interior Spaces
- 1,960 Sq Ft Home
- 2-Story Property
- Built-In Features
- Ceiling Fan
- Blinds
- Family Room with Fireplace
- Workshop
- Lake Views
- Fire and Smoke Detector
- Washer and Dryer Hookup
Kitchen
- Eat-In Kitchen
- Electric Range
- Microwave
- Plumbed For Ice Maker
- Dishwasher
Flooring
- Carpet
- Vinyl
Bedrooms and Bathrooms
- 3 Bedrooms
- Walk-In Closet
- 3 Full Bathrooms
Basement
- Walk-Out Basement
- Basement Fills Entire Space Under The House
- Partial Basement
Parking
- 2 Car Attached Garage
- Garage Door Opener
- Circular Driveway
Outdoor Features
- Docks
- Deck
- Covered patio or porch
Utilities
- Central Heating and Cooling System
- Programmable Thermostat
- Well
- Electric Water Heater
- Septic Tank
Community Details
- Palos Woods Sub Rurban Subdivision
- Community Lake
Listing and Financial Details
- Tax Lot 8,9
Ownership History
Purchase Details
Home Financials for this Owner
Home Financials are based on the most recent Mortgage that was taken out on this home.Purchase Details
Home Financials for this Owner
Home Financials are based on the most recent Mortgage that was taken out on this home.Purchase Details
Purchase Details
Purchase Details
Similar Homes in Rogers, AR
Home Values in the Area
Average Home Value in this Area
Purchase History
| Date | Type | Sale Price | Title Company |
|---|---|---|---|
| Deed | $1,050,000 | City Title | |
| Deed | $1,050,000 | City Title | |
| Warranty Deed | $399,000 | Realty Title & Closing Svcs | |
| Warranty Deed | -- | -- | |
| Warranty Deed | $7,000 | -- | |
| Warranty Deed | $50,000 | -- | |
| Warranty Deed | $35,000 | -- |
Mortgage History
| Date | Status | Loan Amount | Loan Type |
|---|---|---|---|
| Open | $475,000 | New Conventional | |
| Closed | $475,000 | New Conventional | |
| Previous Owner | $249,000 | New Conventional |
Property History
| Date | Event | Price | Change | Sq Ft Price |
|---|---|---|---|---|
| 12/13/2024 12/13/24 | Sold | $1,050,000 | -8.7% | $536 / Sq Ft |
| 11/19/2024 11/19/24 | Pending | -- | -- | -- |
| 10/05/2024 10/05/24 | For Sale | $1,150,000 | 0.0% | $587 / Sq Ft |
| 10/02/2024 10/02/24 | Pending | -- | -- | -- |
| 09/12/2024 09/12/24 | Price Changed | $1,150,000 | -6.1% | $587 / Sq Ft |
| 08/31/2024 08/31/24 | Price Changed | $1,225,000 | -3.9% | $625 / Sq Ft |
| 06/27/2024 06/27/24 | For Sale | $1,275,000 | -- | $651 / Sq Ft |
Tax History Compared to Growth
Tax History
| Year | Tax Paid | Tax Assessment Tax Assessment Total Assessment is a certain percentage of the fair market value that is determined by local assessors to be the total taxable value of land and additions on the property. | Land | Improvement |
|---|---|---|---|---|
| 2024 | $4,539 | $145,341 | $37,703 | $107,638 |
| 2023 | $4,126 | $85,780 | $20,560 | $65,220 |
| 2022 | $4,585 | $85,780 | $20,560 | $65,220 |
| 2021 | $4,573 | $85,780 | $20,560 | $65,220 |
| 2020 | $4,981 | $93,630 | $29,480 | $64,150 |
| 2019 | $4,981 | $93,630 | $29,480 | $64,150 |
| 2018 | $4,981 | $93,630 | $29,480 | $64,150 |
| 2017 | $3,690 | $73,600 | $24,420 | $49,180 |
| 2016 | $3,690 | $73,600 | $24,420 | $49,180 |
| 2015 | $2,626 | $54,590 | $19,310 | $35,280 |
| 2014 | $2,426 | $54,590 | $19,310 | $35,280 |
Agents Affiliated with this Home
-
Rhonda Porter

Seller's Agent in 2024
Rhonda Porter
Sudar Group
(479) 957-2721
52 Total Sales
-
Mike Duley

Buyer's Agent in 2024
Mike Duley
Keller Williams Market Pro Realty - Rogers Branch
(479) 586-4663
1,048 Total Sales
Map
Source: Northwest Arkansas Board of REALTORS®
MLS Number: 1278733
APN: 15-07500-000
- 15854 Abbey Ln
- 10288 & 10229 Deer Ridge Rd
- 15425 Brightwater Crossing
- 15425 Morning Mist
- 10601 Bluewater Passage
- 15413 Morning Mist
- 15903 Hawks Landing Dr
- 16501 Tomahawk Trail
- 9820 & 9824 Pinion Dr
- 0 Tomahawk Unit 1292184
- 16265 Kostner Dr
- 0 Kostner Dr Unit 1292180
- 16490 Weaver Ln
- 18-05223-001 Kindred Hollow Rd
- 11520 White Feather Rd
- 10624 W High Meadows Dr
- 11323 Coose Hollow Park
- 10257 Broken Bow Trail
- 10519 Holiday Hills Dr
- 0 Walkenbach Tract 7 Rd
