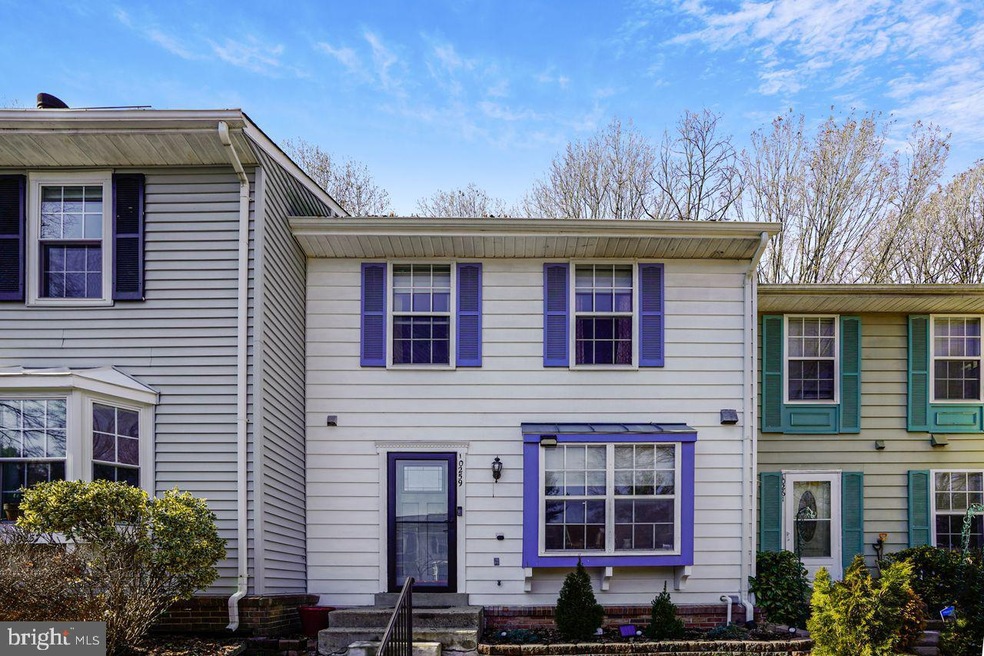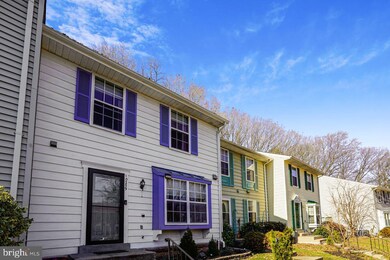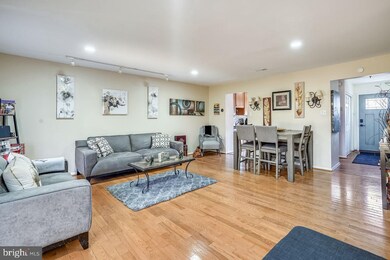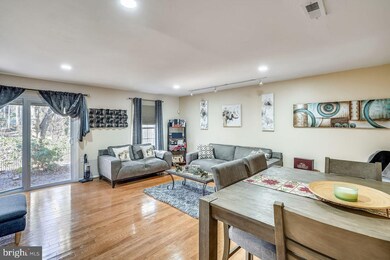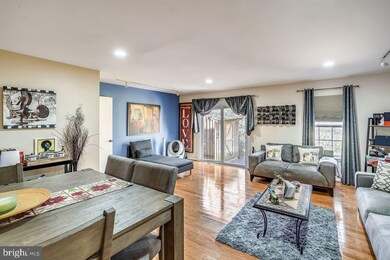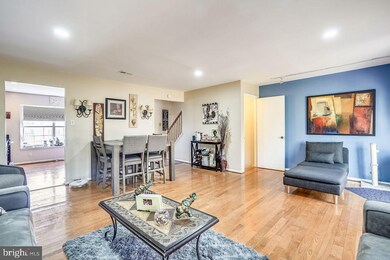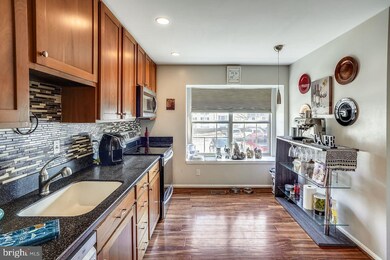
Highlights
- Recreation Room
- Traditional Floor Plan
- Community Pool
- Terra Centre Elementary School Rated A-
- Traditional Architecture
- Tennis Courts
About This Home
As of March 2022Welcome home to this beautifully renovated townhome in the desired Burke Centre community. In 2021, the owner enhanced the home with a new roof, new kitchen stainless steel appliances (even the oven has an air fryer), new exterior doors, new waterproof laminated hardwood floors in the kitchen, lower level, foyer and half bath, new stairs to the lower level, 2 new contemporary full bathrooms with porcelain floors, and even new window treatments. The large living/dining room leads to a private brick patio that faces trees with a moderate size storage shed. The bright large primary B/R with its new bath will surely provide relaxation as well as a great space to prep for the day or night. There are two more good sized bedrooms on the upper level and an attic for storage. The large recreation room on the lower level is also splendid for relaxing or entertaining. The community offers walking/jogging/bike paths, sports venues, and many other amenities for all ages. Shops, stores and restaurants are also right outside your door. VRE is a quick drive away.
The Seller may need to do a rent-back for no longer than 30 days. Hoping it will not be necessary but all potential buyers should be on notice.
Last Agent to Sell the Property
Coldwell Banker Realty License #0225208310 Listed on: 02/10/2022

Townhouse Details
Home Type
- Townhome
Est. Annual Taxes
- $5,048
Year Built
- Built in 1980
Lot Details
- 1,429 Sq Ft Lot
- East Facing Home
HOA Fees
- $88 Monthly HOA Fees
Home Design
- Traditional Architecture
- Composition Roof
- Vinyl Siding
- Concrete Perimeter Foundation
Interior Spaces
- Property has 3 Levels
- Traditional Floor Plan
- Ceiling Fan
- Window Treatments
- Entrance Foyer
- Living Room
- Dining Room
- Recreation Room
Kitchen
- Eat-In Kitchen
- Stove
- Built-In Microwave
- Ice Maker
- Dishwasher
- Stainless Steel Appliances
- Disposal
Bedrooms and Bathrooms
- 3 Bedrooms
- En-Suite Primary Bedroom
Laundry
- Laundry Room
- Laundry on lower level
- Front Loading Dryer
- Front Loading Washer
Finished Basement
- Heated Basement
- Basement Fills Entire Space Under The House
- Connecting Stairway
- Interior Basement Entry
- Sump Pump
Home Security
Parking
- 2 Open Parking Spaces
- 2 Parking Spaces
- Parking Lot
- 2 Assigned Parking Spaces
Schools
- Terra Centre Elementary School
- Robinson Secondary Middle School
- Robinson Secondary High School
Utilities
- Central Air
- Humidifier
- Heat Pump System
- Electric Water Heater
- Cable TV Available
Listing and Financial Details
- Tax Lot 279
- Assessor Parcel Number 0774 10 0279
Community Details
Overview
- Association fees include sewer, trash, snow removal, common area maintenance, reserve funds
- Burke Centre Subdivision
Amenities
- Common Area
- Community Center
Recreation
- Tennis Courts
- Baseball Field
- Community Basketball Court
- Community Playground
- Community Pool
- Pool Membership Available
- Jogging Path
- Bike Trail
Pet Policy
- Pets Allowed
Security
- Fire and Smoke Detector
Ownership History
Purchase Details
Home Financials for this Owner
Home Financials are based on the most recent Mortgage that was taken out on this home.Purchase Details
Home Financials for this Owner
Home Financials are based on the most recent Mortgage that was taken out on this home.Purchase Details
Home Financials for this Owner
Home Financials are based on the most recent Mortgage that was taken out on this home.Purchase Details
Home Financials for this Owner
Home Financials are based on the most recent Mortgage that was taken out on this home.Purchase Details
Home Financials for this Owner
Home Financials are based on the most recent Mortgage that was taken out on this home.Similar Homes in Burke, VA
Home Values in the Area
Average Home Value in this Area
Purchase History
| Date | Type | Sale Price | Title Company |
|---|---|---|---|
| Deed | $551,000 | Stewart Title | |
| Deed | $551,000 | Stewart Title | |
| Deed | $551,000 | Stewart Title | |
| Deed | $387,000 | First American Title | |
| Warranty Deed | $336,440 | -- | |
| Deed | $148,500 | -- | |
| Deed | $123,000 | -- |
Mortgage History
| Date | Status | Loan Amount | Loan Type |
|---|---|---|---|
| Open | $468,350 | New Conventional | |
| Closed | $468,350 | New Conventional | |
| Previous Owner | $369,289 | FHA | |
| Previous Owner | $370,693 | FHA | |
| Previous Owner | $379,990 | FHA | |
| Previous Owner | $341,000 | VA | |
| Previous Owner | $343,673 | VA | |
| Previous Owner | $15,000 | Credit Line Revolving | |
| Previous Owner | $144,045 | No Value Available | |
| Previous Owner | $98,400 | No Value Available |
Property History
| Date | Event | Price | Change | Sq Ft Price |
|---|---|---|---|---|
| 03/07/2022 03/07/22 | Sold | $551,000 | +9.9% | $271 / Sq Ft |
| 02/10/2022 02/10/22 | For Sale | $501,500 | +29.6% | $247 / Sq Ft |
| 06/16/2017 06/16/17 | Sold | $387,000 | 0.0% | $197 / Sq Ft |
| 05/23/2017 05/23/17 | Pending | -- | -- | -- |
| 05/23/2017 05/23/17 | Price Changed | $387,000 | +3.2% | $197 / Sq Ft |
| 05/09/2017 05/09/17 | For Sale | $375,000 | -- | $191 / Sq Ft |
Tax History Compared to Growth
Tax History
| Year | Tax Paid | Tax Assessment Tax Assessment Total Assessment is a certain percentage of the fair market value that is determined by local assessors to be the total taxable value of land and additions on the property. | Land | Improvement |
|---|---|---|---|---|
| 2024 | $5,722 | $493,950 | $170,000 | $323,950 |
| 2023 | $5,895 | $522,390 | $170,000 | $352,390 |
| 2022 | $5,245 | $458,720 | $145,000 | $313,720 |
| 2021 | $5,048 | $430,130 | $120,000 | $310,130 |
| 2020 | $4,766 | $402,690 | $105,000 | $297,690 |
| 2019 | $4,641 | $392,180 | $100,000 | $292,180 |
| 2018 | $4,426 | $384,890 | $100,000 | $284,890 |
| 2017 | $4,202 | $361,960 | $95,000 | $266,960 |
| 2016 | $4,005 | $345,720 | $95,000 | $250,720 |
| 2015 | $3,819 | $342,240 | $94,000 | $248,240 |
| 2014 | $3,712 | $333,370 | $90,000 | $243,370 |
Agents Affiliated with this Home
-
Gayle Hopson-James

Seller's Agent in 2022
Gayle Hopson-James
Coldwell Banker (NRT-Southeast-MidAtlantic)
(202) 215-4545
1 in this area
9 Total Sales
-
Danielle Wateridge

Buyer's Agent in 2022
Danielle Wateridge
BHHS PenFed (actual)
(703) 639-8869
3 in this area
207 Total Sales
-
Ray Gernhart

Seller's Agent in 2017
Ray Gernhart
Samson Properties
(703) 855-6384
3 in this area
421 Total Sales
Map
Source: Bright MLS
MLS Number: VAFX2048286
APN: 0774-10-0279
- 10256 Quiet Pond Terrace
- 10304 Mockingbird Pond Ct
- 6105 Heron Pond Ct
- 6115 Martins Landing Ct
- 6012 Burnside Landing Dr
- 5976 Annaberg Place Unit 168
- 5842 Wye Oak Commons Ct Unit 21
- 10310 Bridgetown Place Unit 56
- 12287 Wye Oak Commons Cir
- 5924 Cove Landing Rd Unit 301
- 10117 Schoolhouse Woods Ct
- 10625 Battalion Landing Ct
- 5800 Bridgetown Ct Unit 14
- 5918 Cove Landing Rd Unit 204
- 10330 Luria Commons Ct Unit 1B
- 10330 Luria Commons Ct Unit 1 A
- 10320 Rein Commons Ct Unit 3H
- 10025 Chestnut Wood Ln
- 5806 Cove Landing Rd Unit 304
- 5806 Cove Landing Rd Unit 101
