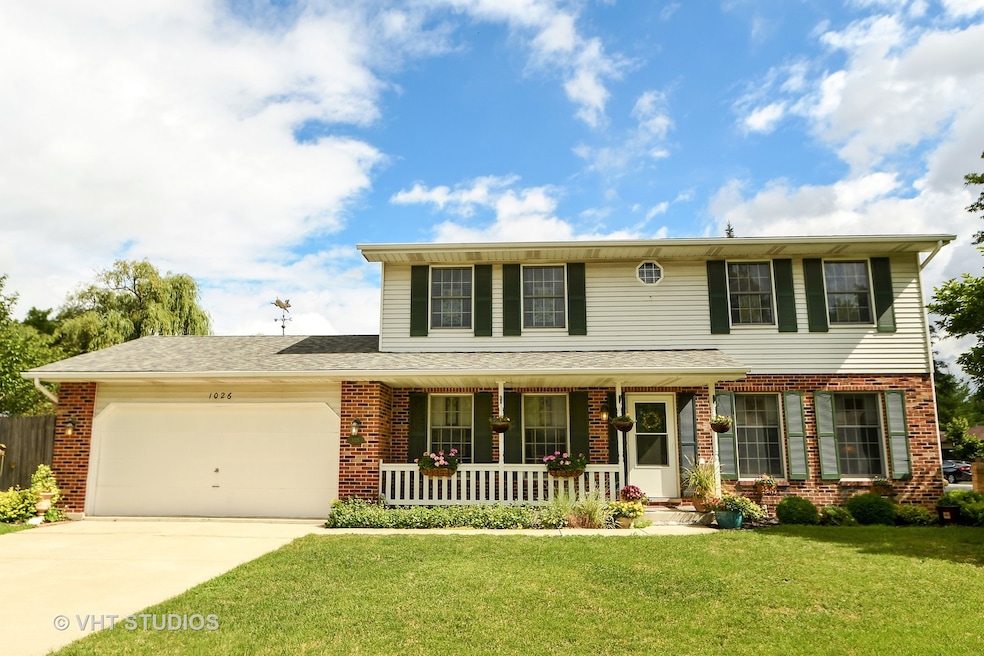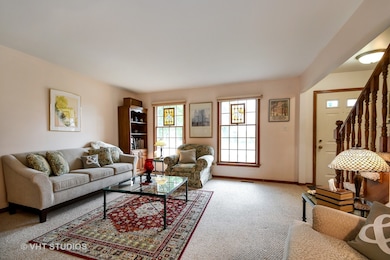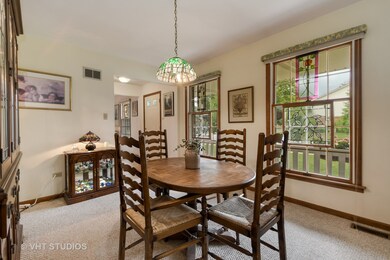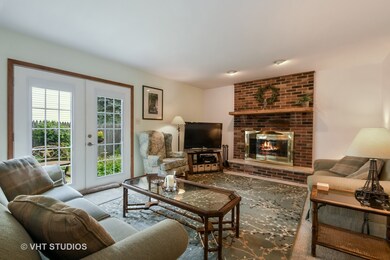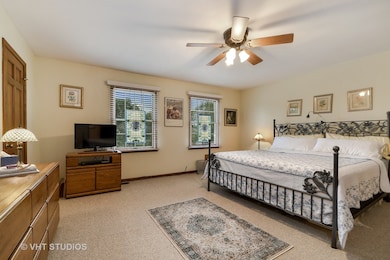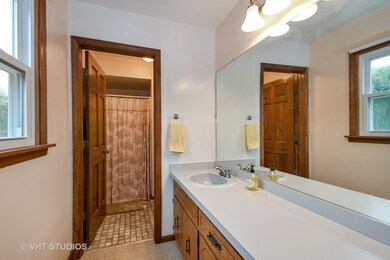
1026 186th St Homewood, IL 60430
Estimated Value: $317,150 - $381,000
Highlights
- Traditional Architecture
- Corner Lot
- Brick Porch or Patio
- Homewood-Flossmoor High School Rated A-
- Fenced Yard
- Attached Garage
About This Home
As of September 2018BEAUTIFULLY maintained home in a Peaceful & Established Homewood neighborhood. This traditional 2-story on a corner lot truly has it all! 4 Large bedrooms, 2.5 baths, formal living room AND dining room, Full AND Finished Basement, and a botonist's backyard paradise! Enjoy the many upgrades this home offers; Concrete driveway, 2.5 car garage, 6 panel doors through-out, stainless steel kitchen appliances. New French Doors w/ built-in blinds leading to the paver brick patio in a FULL, Privacy fenced back yard with many gardens, Magnolia & other blossoming trees and shed. Extra Large Master bedroom and 2nd bedroom have large walk-in closets. Family room w/ wood burning/gas starter fireplace. NEW Hot water heater, 2 new sump-pumps, & installed drainage tile. Protective radon System installed. Enjoy the close proximity to 3 Parks (one being a dog park), Shopping, I-80/94, train, and AWARD WINNING schools. Must view to see the many fine extra details this BEAUTIFUL home offers!
Last Agent to Sell the Property
Jill Pawlicki
Baird & Warner License #475165932 Listed on: 07/24/2018
Last Buyer's Agent
Ed Santos
Compass License #475163908
Home Details
Home Type
- Single Family
Est. Annual Taxes
- $9,254
Year Built
- 1988
Lot Details
- Fenced Yard
- Corner Lot
Parking
- Attached Garage
- Driveway
- Garage Is Owned
Home Design
- Traditional Architecture
- Brick Exterior Construction
- Slab Foundation
- Steel Siding
- Vinyl Siding
Interior Spaces
- Primary Bathroom is a Full Bathroom
- Wood Burning Fireplace
- Fireplace With Gas Starter
- Dining Area
- Finished Basement
- Basement Fills Entire Space Under The House
Utilities
- Forced Air Heating and Cooling System
- Heating System Uses Gas
- Lake Michigan Water
Additional Features
- Handicap Shower
- Brick Porch or Patio
- Property is near a bus stop
Listing and Financial Details
- Senior Tax Exemptions
- Homeowner Tax Exemptions
- $2,250 Seller Concession
Ownership History
Purchase Details
Home Financials for this Owner
Home Financials are based on the most recent Mortgage that was taken out on this home.Similar Homes in the area
Home Values in the Area
Average Home Value in this Area
Purchase History
| Date | Buyer | Sale Price | Title Company |
|---|---|---|---|
| Kenshol Douglas A | $225,000 | Baird & Warner Title Service |
Mortgage History
| Date | Status | Borrower | Loan Amount |
|---|---|---|---|
| Open | Kenshol Douglas A | $140,000 | |
| Closed | Kenshol Douglas A | $180,000 | |
| Previous Owner | Powers Thomas B | $133,300 | |
| Previous Owner | Cook Maria J | $190,495 | |
| Previous Owner | Powers Thomas B | $100,000 | |
| Previous Owner | Powers Thomas B | $114,500 |
Property History
| Date | Event | Price | Change | Sq Ft Price |
|---|---|---|---|---|
| 09/04/2018 09/04/18 | Sold | $225,000 | 0.0% | $104 / Sq Ft |
| 07/25/2018 07/25/18 | Pending | -- | -- | -- |
| 07/24/2018 07/24/18 | For Sale | $225,000 | -- | $104 / Sq Ft |
Tax History Compared to Growth
Tax History
| Year | Tax Paid | Tax Assessment Tax Assessment Total Assessment is a certain percentage of the fair market value that is determined by local assessors to be the total taxable value of land and additions on the property. | Land | Improvement |
|---|---|---|---|---|
| 2024 | $9,254 | $28,236 | $4,050 | $24,186 |
| 2023 | $9,254 | $28,236 | $4,050 | $24,186 |
| 2022 | $9,254 | $21,307 | $3,600 | $17,707 |
| 2021 | $8,673 | $21,307 | $3,600 | $17,707 |
| 2020 | $8,532 | $21,307 | $3,600 | $17,707 |
| 2019 | $9,980 | $23,976 | $3,375 | $20,601 |
| 2018 | $11,264 | $23,976 | $3,375 | $20,601 |
| 2017 | $8,432 | $23,976 | $3,375 | $20,601 |
| 2016 | $7,879 | $20,622 | $3,150 | $17,472 |
| 2015 | $8,616 | $20,622 | $3,150 | $17,472 |
| 2014 | $8,479 | $20,622 | $3,150 | $17,472 |
| 2013 | $8,319 | $21,877 | $3,150 | $18,727 |
Agents Affiliated with this Home
-

Seller's Agent in 2018
Jill Pawlicki
Baird Warner
-

Buyer's Agent in 2018
Ed Santos
Compass
Map
Source: Midwest Real Estate Data (MRED)
MLS Number: MRD10028396
APN: 32-05-227-004-0000
- 301 N Illinois Ave
- 1037 187th St
- 1124 187th St
- 18524 Center Ave
- 1041 W Iowa St
- 415 N Arizona Ave
- 18434 Center Ave
- 18815 Morgan St
- 18506 Pierce Terrace
- 1124 Jamie Ln
- 18727 Royal Rd
- 214 N Gay Ct
- 1235 Jeffery Dr
- 18815 Kings Rd
- 904 Bowling Green Dr
- 1344 Jeffery Dr
- 440 N Roberts Dr
- 18921 Center Ave
- 520 N Roberts Dr Unit 1C
- 1431 Willow Rd
- 1026 186th St
- 18550 Carpenter St
- 1036 186th Place
- 18604 Carpenter St
- 18544 Carpenter St
- 1044 186th St
- 1037 186th St
- 18559 Carpenter St
- 18553 Carpenter St
- 18601 Carpenter St
- 18612 Carpenter St
- 1048 186th Place
- 18536 Carpenter St
- 18547 Carpenter St
- 1043 186th St
- 18603 Carpenter St
- 1043 185th Place
- 18541 Carpenter St
- 1049 186th St
- 18611 Carpenter St
