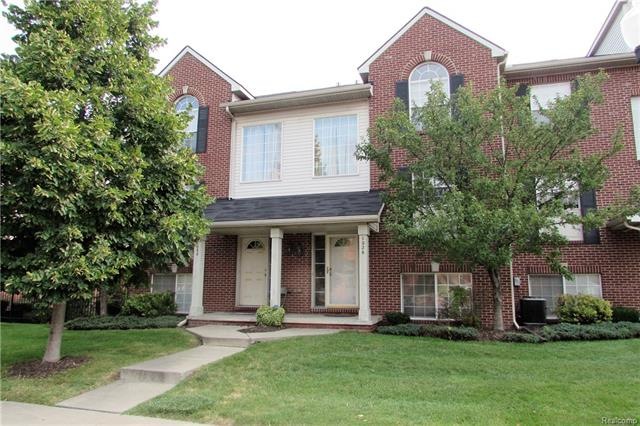
$137,000
- 2 Beds
- 1.5 Baths
- 1,260 Sq Ft
- 1906 Hyde Park Rd
- Detroit, MI
Spacious Two Bedroom North Park Townhouse in a Desirable Neighborhood near Downtown Detroit. Stock Cooperative Financing Avaliable. Association Fee includes Taxes, Insurance, Grounds Maintenance, Gas and Water.
Schylbea Hopkins A Star National Realty
