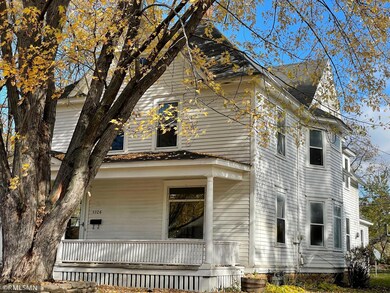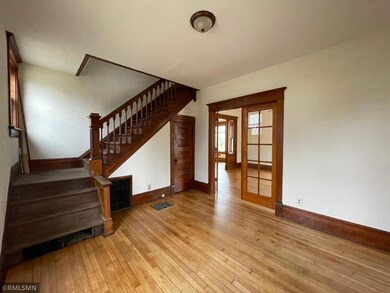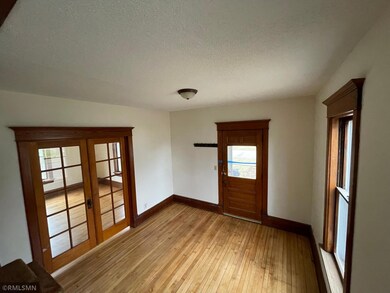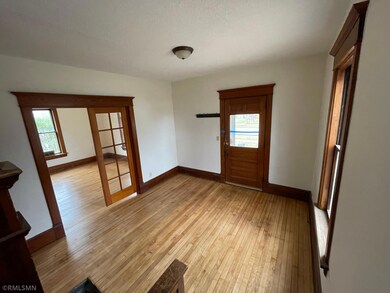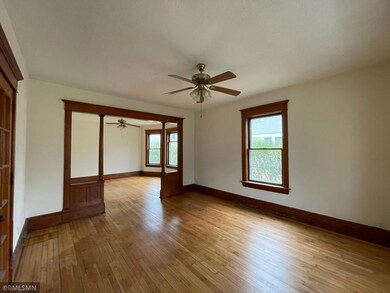
1026 3rd St Hudson, WI 54016
Highlights
- Corner Lot
- No HOA
- Walk-In Pantry
- Willow River Elementary School Rated A
- Sitting Room
- The kitchen features windows
About This Home
As of December 2022Due to a hail storm the roof will be replaced prior to closing. Have you ever dreamed of living on Historic 3rd Str. in downtown Hudson? A Touch of Charm from the front sitting porch to the open foyer, showcasing the detailed wood staircase, to the warmth of the living room through the french wood doors. The age of the home speaks volumes to the craftmanship of high ceilings, paneled doors, beautiful woodworking throughout, exquisitely detailed wood trim, and moldings throughout the home. This home has many unique features: a Butler’s pantry, 2 side entrances to the dining room, sitting room, and kitchen. Original refinished wood flooring throughout and fresh paint. All BD and 2BA on UL with new and refinished flooring. This Historic Home is located on a large corner lot with mature trees. Just minutes walking to schools, downtown, etc. The back alley leads you into your future garage. Potential and Opportunities are abundant here. This is an Estate Property that is being sold “AS IS.”
Home Details
Home Type
- Single Family
Est. Annual Taxes
- $4,893
Year Built
- Built in 1900
Lot Details
- 10,411 Sq Ft Lot
- Lot Dimensions are 66 x 157
- Corner Lot
Parking
- On-Street Parking
Interior Spaces
- 2,374 Sq Ft Home
- 2-Story Property
- Entrance Foyer
- Family Room
- Sitting Room
- Living Room
- Combination Kitchen and Dining Room
- Washer and Dryer Hookup
Kitchen
- Walk-In Pantry
- The kitchen features windows
Bedrooms and Bathrooms
- 4 Bedrooms
- 2 Full Bathrooms
Unfinished Basement
- Basement Fills Entire Space Under The House
- Stone or Rock in Basement
- Crawl Space
- Basement Storage
Utilities
- Forced Air Heating System
- 200+ Amp Service
- Cable TV Available
Community Details
- No Home Owners Association
- Hennings Add Subdivision
Listing and Financial Details
- Assessor Parcel Number 236048500000
Ownership History
Purchase Details
Home Financials for this Owner
Home Financials are based on the most recent Mortgage that was taken out on this home.Purchase Details
Similar Homes in Hudson, WI
Home Values in the Area
Average Home Value in this Area
Purchase History
| Date | Type | Sale Price | Title Company |
|---|---|---|---|
| Deed | $428,100 | -- | |
| Interfamily Deed Transfer | -- | None Available |
Mortgage History
| Date | Status | Loan Amount | Loan Type |
|---|---|---|---|
| Open | $363,854 | New Conventional |
Property History
| Date | Event | Price | Change | Sq Ft Price |
|---|---|---|---|---|
| 07/19/2025 07/19/25 | Price Changed | $650,000 | -6.5% | $274 / Sq Ft |
| 06/28/2025 06/28/25 | For Sale | $695,000 | +62.4% | $293 / Sq Ft |
| 12/16/2022 12/16/22 | Sold | $428,064 | -4.9% | $180 / Sq Ft |
| 10/20/2022 10/20/22 | Pending | -- | -- | -- |
| 10/10/2022 10/10/22 | For Sale | $449,900 | 0.0% | $190 / Sq Ft |
| 10/07/2022 10/07/22 | Price Changed | $449,900 | -4.3% | $190 / Sq Ft |
| 08/20/2022 08/20/22 | Pending | -- | -- | -- |
| 07/26/2022 07/26/22 | Price Changed | $469,900 | -6.0% | $198 / Sq Ft |
| 04/25/2022 04/25/22 | Price Changed | $499,900 | -5.7% | $211 / Sq Ft |
| 03/29/2022 03/29/22 | Price Changed | $529,900 | -- | $223 / Sq Ft |
Tax History Compared to Growth
Tax History
| Year | Tax Paid | Tax Assessment Tax Assessment Total Assessment is a certain percentage of the fair market value that is determined by local assessors to be the total taxable value of land and additions on the property. | Land | Improvement |
|---|---|---|---|---|
| 2024 | $54 | $282,100 | $66,900 | $215,200 |
| 2023 | $4,776 | $276,900 | $66,900 | $210,000 |
| 2022 | $4,421 | $276,900 | $66,900 | $210,000 |
| 2021 | $4,893 | $276,900 | $66,900 | $210,000 |
| 2020 | $4,178 | $276,900 | $66,900 | $210,000 |
| 2019 | $4,260 | $200,200 | $55,100 | $145,100 |
| 2018 | $3,863 | $200,200 | $55,100 | $145,100 |
| 2017 | $3,684 | $200,200 | $55,100 | $145,100 |
| 2016 | $3,684 | $200,200 | $55,100 | $145,100 |
| 2015 | $3,466 | $200,200 | $55,100 | $145,100 |
| 2014 | $3,368 | $200,200 | $55,100 | $145,100 |
| 2013 | $3,494 | $200,200 | $55,100 | $145,100 |
Agents Affiliated with this Home
-
Dennis Madden

Seller's Agent in 2025
Dennis Madden
Edina Realty, Inc.
(651) 428-1972
3 in this area
97 Total Sales
-
Michael Germain

Seller's Agent in 2022
Michael Germain
RE/MAX
(715) 760-0760
39 in this area
155 Total Sales
-
Michelle Germain

Seller Co-Listing Agent in 2022
Michelle Germain
RE/MAX
(715) 760-0098
31 in this area
76 Total Sales
Map
Source: NorthstarMLS
MLS Number: 6122033
APN: 236-0485-00-000
- 1031 2nd St
- 1302 4th St
- 1309 7th St
- 621 Mallalieu Dr
- 517 2nd St Unit 303
- 517 2nd St Unit 304
- 106 1/2 North St
- 708 Riverside Dr N
- 709 Riverside Dr N
- 1109 Saint Croix Heights
- 908 Bluebird Ct N
- 711 Kinnickinnic St
- 114 Buckeye St
- 511 Laurel Ave
- 621 Twelve Oaks Ln
- 888 Bluebird Ct N
- 523 Knollwood Dr
- 1205 Riverside Drive N
- 1205 Riverside Dr N
- 130 9th St


