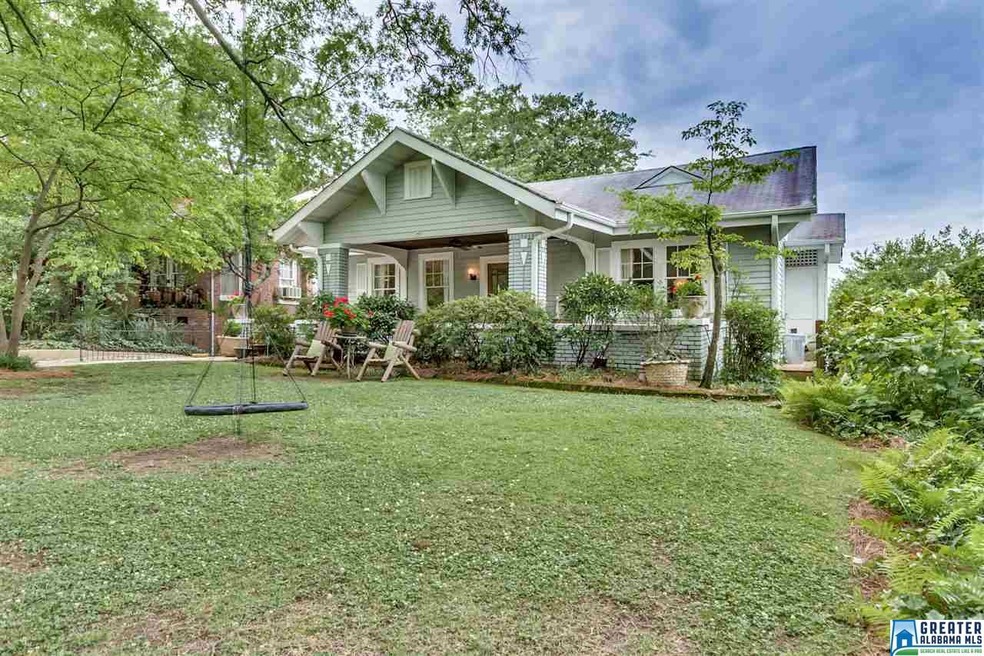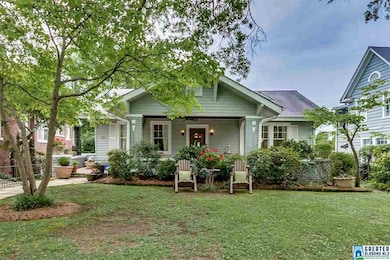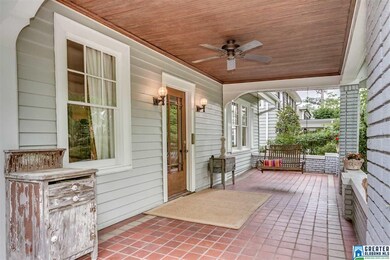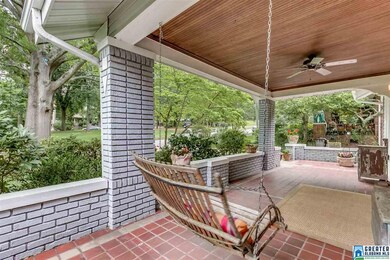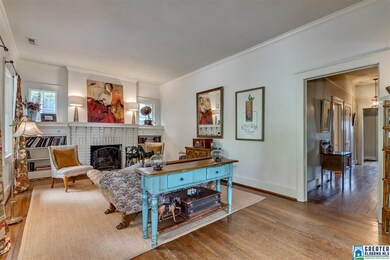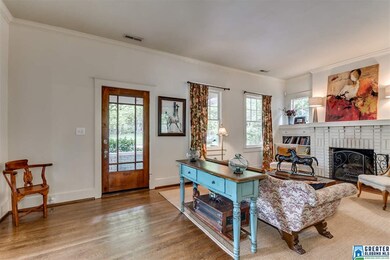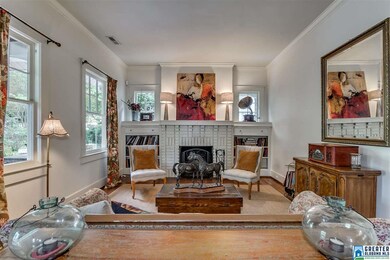
1026 43rd St S Birmingham, AL 35222
Forest Park NeighborhoodHighlights
- Second Kitchen
- Attic
- Screened Porch
- Wood Flooring
- Solid Surface Countertops
- 4-minute walk to Altamont Park
About This Home
As of April 2022Charming and spacious 1920's bungalow, on the quietest street in historic Forest Park. The large formal living room, with fireplace, opens to formal dining room. Gourmet kitchen opens to family room, breakfast room and even a cozy covered side porch. Kitchen features GE Monogram appliances, A main level true master suite + guest bedroom and bath and 1 of 2 laundry locations complete the main level. 10 foot tall ceilings, original millwork, hardwood floors and hardware all add to the charm. Lower level is filled with daylight and features a second family room, with kitchenette, is the perfect spot for long term guest. 2 more bedrooms share a full bath. Screened porch, with vaulted ceiling, was added in 2015 and is just steps to garage. New 4 ton hvac in 2016, front and rear sprinkler system with drip feature, flat fenced rear yard and alley access. electrical updated and so much storage space, hurry to see! This much space is hard to find in ever popular Forest Park.
Home Details
Home Type
- Single Family
Est. Annual Taxes
- $4,139
Year Built
- 1925
Lot Details
- Fenced Yard
- Interior Lot
- Irregular Lot
- Sprinkler System
- Few Trees
- Historic Home
Parking
- 1 Car Detached Garage
- Garage on Main Level
- Side Facing Garage
- Driveway
- Off-Street Parking
Interior Spaces
- 1-Story Property
- Crown Molding
- Smooth Ceilings
- Ceiling Fan
- Wood Burning Fireplace
- Brick Fireplace
- Fireplace Features Masonry
- Window Treatments
- French Doors
- Living Room with Fireplace
- Breakfast Room
- Dining Room
- Den
- Play Room
- Screened Porch
- Pull Down Stairs to Attic
- Home Security System
Kitchen
- Second Kitchen
- Breakfast Bar
- Double Convection Oven
- Electric Oven
- Gas Cooktop
- Dishwasher
- Stainless Steel Appliances
- Kitchen Island
- Solid Surface Countertops
Flooring
- Wood
- Carpet
- Tile
Bedrooms and Bathrooms
- 4 Bedrooms
- Split Bedroom Floorplan
- 3 Full Bathrooms
- Bathtub and Shower Combination in Primary Bathroom
Laundry
- Laundry Room
- Laundry on main level
- Washer and Electric Dryer Hookup
Basement
- Basement Fills Entire Space Under The House
- Bedroom in Basement
- Laundry in Basement
- Natural lighting in basement
Utilities
- Two cooling system units
- Central Heating and Cooling System
- Two Heating Systems
- Heating System Uses Gas
- Programmable Thermostat
- Gas Water Heater
Community Details
- Community Playground
- Park
Listing and Financial Details
- Tax Lot 12
- Assessor Parcel Number 23-00-32-1-018-015.000
Ownership History
Purchase Details
Home Financials for this Owner
Home Financials are based on the most recent Mortgage that was taken out on this home.Purchase Details
Home Financials for this Owner
Home Financials are based on the most recent Mortgage that was taken out on this home.Purchase Details
Purchase Details
Similar Homes in the area
Home Values in the Area
Average Home Value in this Area
Purchase History
| Date | Type | Sale Price | Title Company |
|---|---|---|---|
| Warranty Deed | $595,900 | -- | |
| Warranty Deed | $425,000 | -- | |
| Warranty Deed | $225,000 | -- | |
| Warranty Deed | $139,900 | -- |
Mortgage History
| Date | Status | Loan Amount | Loan Type |
|---|---|---|---|
| Open | $359,900 | New Conventional | |
| Previous Owner | $366,000 | New Conventional | |
| Previous Owner | $79,500 | Commercial | |
| Previous Owner | $382,500 | New Conventional | |
| Previous Owner | $423,000 | Unknown | |
| Previous Owner | $75,000 | Credit Line Revolving | |
| Previous Owner | $240,000 | Unknown | |
| Previous Owner | $215,000 | Unknown | |
| Previous Owner | $50,000 | Credit Line Revolving | |
| Previous Owner | $155,000 | Unknown |
Property History
| Date | Event | Price | Change | Sq Ft Price |
|---|---|---|---|---|
| 04/25/2022 04/25/22 | Sold | $595,900 | +8.4% | $207 / Sq Ft |
| 03/14/2022 03/14/22 | For Sale | $549,900 | +29.4% | $191 / Sq Ft |
| 07/12/2017 07/12/17 | Sold | $425,000 | -2.3% | $252 / Sq Ft |
| 06/02/2017 06/02/17 | Price Changed | $434,900 | -3.3% | $258 / Sq Ft |
| 05/22/2017 05/22/17 | For Sale | $449,900 | -- | $267 / Sq Ft |
Tax History Compared to Growth
Tax History
| Year | Tax Paid | Tax Assessment Tax Assessment Total Assessment is a certain percentage of the fair market value that is determined by local assessors to be the total taxable value of land and additions on the property. | Land | Improvement |
|---|---|---|---|---|
| 2024 | $4,139 | $64,860 | -- | -- |
| 2022 | $3,777 | $53,080 | $29,500 | $23,580 |
| 2021 | $3,463 | $48,760 | $29,500 | $19,260 |
| 2020 | $3,401 | $47,900 | $29,500 | $18,400 |
| 2019 | $3,214 | $45,320 | $0 | $0 |
| 2018 | $3,018 | $42,620 | $0 | $0 |
| 2017 | $2,551 | $36,180 | $0 | $0 |
| 2016 | $2,515 | $35,680 | $0 | $0 |
| 2015 | $2,515 | $35,680 | $0 | $0 |
| 2014 | $2,124 | $32,120 | $0 | $0 |
| 2013 | $2,124 | $32,120 | $0 | $0 |
Agents Affiliated with this Home
-
Steve Buchanan

Seller's Agent in 2022
Steve Buchanan
RealtySouth
(205) 266-6034
62 in this area
156 Total Sales
-
Scott Ford

Buyer's Agent in 2022
Scott Ford
RealtySouth
(205) 531-1965
23 in this area
185 Total Sales
-
Mary Browning

Buyer's Agent in 2017
Mary Browning
LAH - Homewood
(205) 281-5992
1 in this area
66 Total Sales
Map
Source: Greater Alabama MLS
MLS Number: 784628
APN: 23-00-32-1-018-015.000
- 1016 42nd St S Unit A
- 4124 Cliff Rd S
- 3932 Clairmont Ave Unit 3932 and 3934
- 4011 Clairmont Ave S
- 849 42nd St S
- 844 42nd St S
- 4213 Overlook Dr
- 3803 Glenwood Ave
- 3520 Cliff Rd S
- 3809 12th Ct S Unit F4
- 3809 12th Ct S Unit B3
- 720 Linwood Rd
- 3810 Montclair Rd
- 4603 Clairmont Ave S
- 3417 Altamont Rd Unit 33
- 3736 Country Club Dr Unit D
- 3744 Country Club Dr Unit B
- 4300 Linwood Dr
- 3937 Montclair Rd Unit 3937
- 4713 9th Ave S
