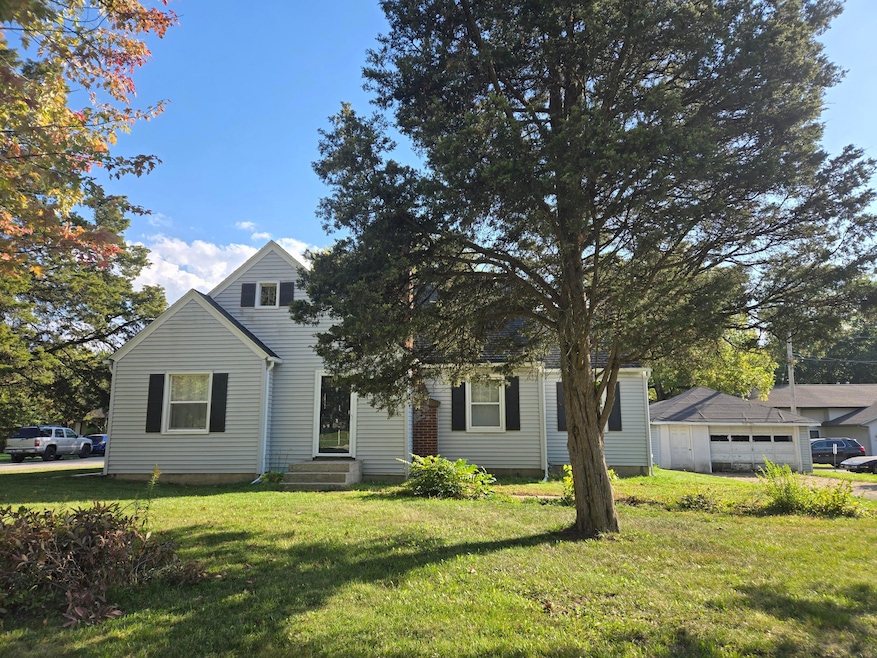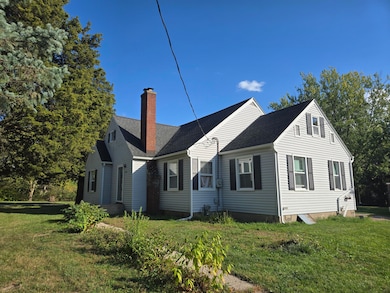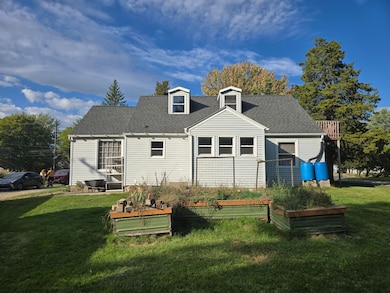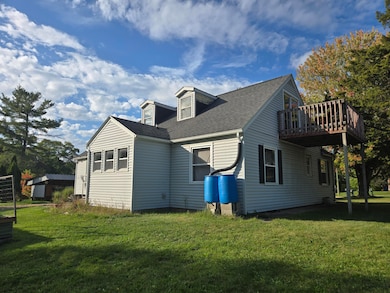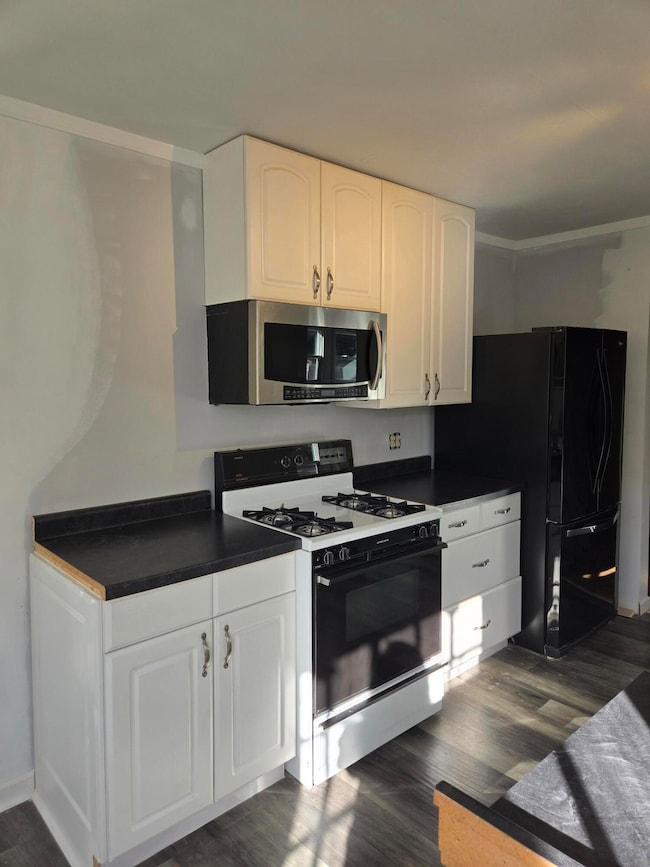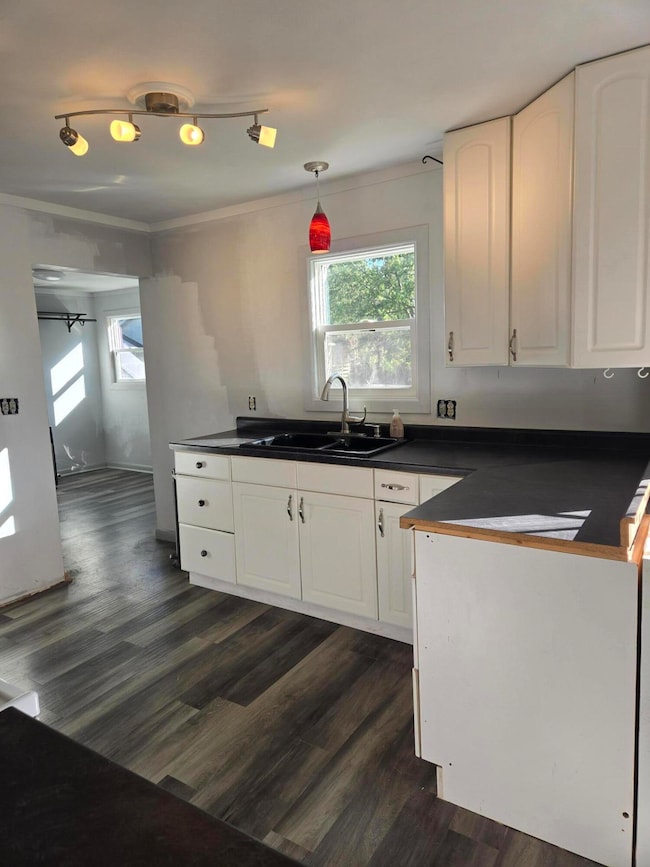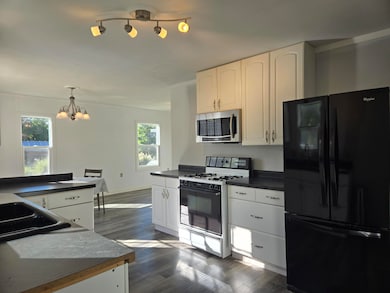1026 60th St SE Grand Rapids, MI 49508
Ridgebrook NeighborhoodEstimated payment $1,568/month
Highlights
- Traditional Architecture
- Mud Room
- Balcony
- East Kentwood High School Rated A-
- No HOA
- 3 Car Detached Garage
About This Home
Spacious home on over a half-acre lot with a beautiful backyard and tons of character! Features include arched doorways, a brick fireplace with gas insert (not hooked up) in living room, main floor laundry/mud room, dining room, family area/dining area off kitchen and a balcony on the second floor. The main floor remodel is about 95% complete, showcasing updated kitchen cabinets, counters, flooring, and a modern bath with tiled shower, newer vanity, and toilet. Some newer windows throughout. The upstairs offers potential for 1-2 additional bedrooms—finish the walls and flooring to make it your own. A full basement includes a newer furnace, updated plumbing system and water heater. The insulated garage fits up to 4 cars and includes a lean-to for extra storage. So much space, charm, and potential! Immediate possession available!
Home Details
Home Type
- Single Family
Est. Annual Taxes
- $1,807
Year Built
- Built in 1926
Lot Details
- 0.61 Acre Lot
- Lot Dimensions are 99x270
- Garden
Parking
- 3 Car Detached Garage
- Front Facing Garage
- Tandem Parking
Home Design
- Traditional Architecture
- Vinyl Siding
Interior Spaces
- 1,802 Sq Ft Home
- 2-Story Property
- Ceiling Fan
- Wood Burning Fireplace
- Replacement Windows
- Mud Room
- Family Room
- Living Room
- Dining Room
- Laminate Flooring
Kitchen
- Eat-In Kitchen
- Range
- Snack Bar or Counter
Bedrooms and Bathrooms
- 3 Bedrooms | 2 Main Level Bedrooms
- 1 Full Bathroom
Laundry
- Laundry Room
- Laundry on main level
Basement
- Basement Fills Entire Space Under The House
- Sump Pump
- Laundry in Basement
Outdoor Features
- Balcony
Utilities
- Forced Air Heating System
- Heating System Uses Natural Gas
- Natural Gas Water Heater
Community Details
- No Home Owners Association
Map
Home Values in the Area
Average Home Value in this Area
Tax History
| Year | Tax Paid | Tax Assessment Tax Assessment Total Assessment is a certain percentage of the fair market value that is determined by local assessors to be the total taxable value of land and additions on the property. | Land | Improvement |
|---|---|---|---|---|
| 2025 | $1,274 | $146,100 | $0 | $0 |
| 2024 | $1,274 | $137,200 | $0 | $0 |
| 2022 | $1,161 | $100,100 | $0 | $0 |
| 2021 | $1,566 | $97,000 | $0 | $0 |
| 2020 | $1,130 | $92,100 | $0 | $0 |
| 2019 | $1,466 | $78,200 | $0 | $0 |
| 2018 | $1,466 | $70,200 | $18,000 | $52,200 |
| 2017 | $0 | $60,200 | $0 | $0 |
| 2016 | $0 | $59,600 | $0 | $0 |
| 2015 | -- | $59,600 | $0 | $0 |
| 2013 | -- | $57,100 | $0 | $0 |
Property History
| Date | Event | Price | List to Sale | Price per Sq Ft |
|---|---|---|---|---|
| 10/22/2025 10/22/25 | Price Changed | $268,900 | -2.2% | $149 / Sq Ft |
| 10/08/2025 10/08/25 | For Sale | $274,900 | -- | $153 / Sq Ft |
Purchase History
| Date | Type | Sale Price | Title Company |
|---|---|---|---|
| Warranty Deed | $82,000 | -- |
Source: MichRIC
MLS Number: 25051843
APN: 41-22-05-101-040
- 1061 60th St SE
- 5975 S Parkway Ave SE
- 1094 59th St SE
- 828 Tierra St SE
- 1231 Fallingbrook Dr SE
- 5922 Leisure South Dr SE
- 713 60th St SE Unit 353
- 5844 Leisure South Dr SE
- 5671 Leisure South Dr SE
- 5752 Leisure South Dr SE Unit 111
- 1370 Manorwood Dr SE
- 1244 Katrina Dr SE
- 6469 Edgeknoll Ct SE
- 587 Triann Dr SE
- 5772 Pinebrook Ave SE
- 5715 Kalamazoo Ave SE
- 6719 Creekside View Dr SE Unit 11
- 5571 Osborne Ave SE
- 5480 Cheryl Ave SE
- 1441 Brookmark St SE
- 1190 Fairbourne Dr
- 5843 Ridgebrook Ave SE
- 1394 Carriage Hill Dr SE
- 6111 Woodfield Place SE
- 1414 Eastport Dr SE
- 1480 Hidden Valley Dr SE
- 1695 Bloomfield Dr SE
- 6079 In the Pines Dr SE
- 6043 In the Pines Dr SE
- 5310-5310 Kellogg Woods Dr SE
- 7255 Periwinkle Ave SE
- 4709 Burgis Ave SE
- 2122 Sandy Shore Dr SE
- 4705 N Breton Ct SE
- 4645 Drummond Blvd SE
- 4065 Pointe O Woods St SE
- 2230 Eastcastle Dr SE
- 4552 Hunters Ridge Dr SE
- 2141 Eastcastle Dr
- 4500 Clyde Park Ave SW
