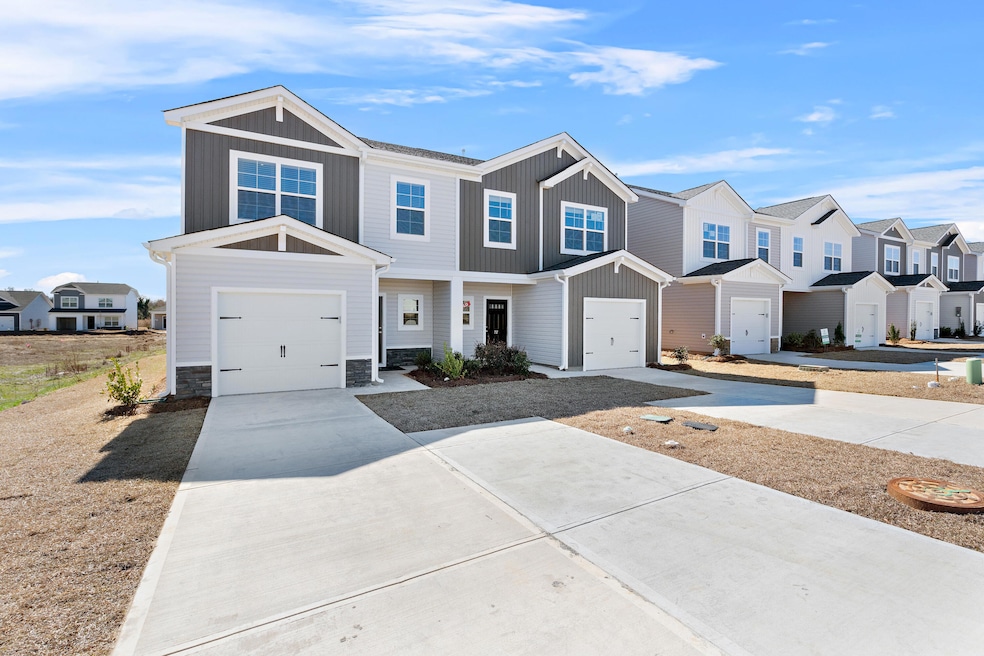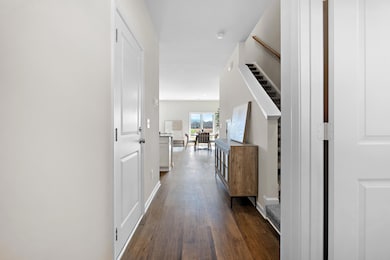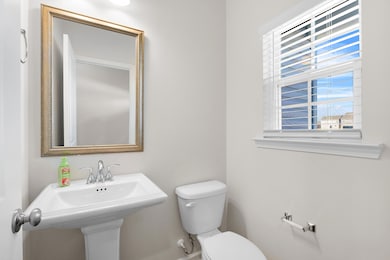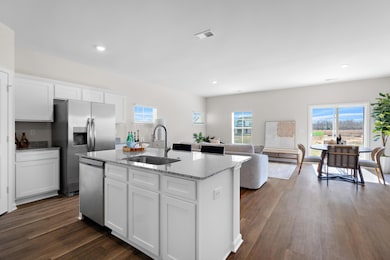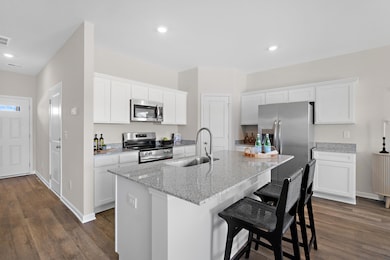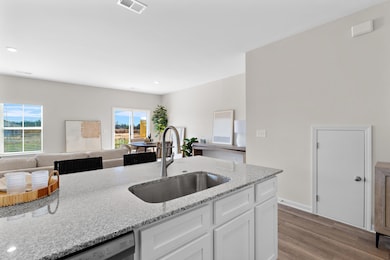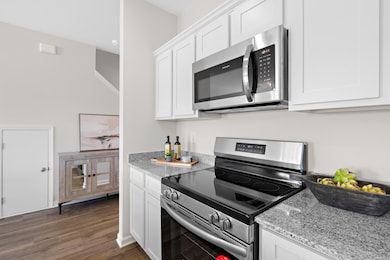1026 Aldrich St Hephzibah, GA 30815
Estimated payment $1,469/month
Highlights
- New Construction
- 1 Car Attached Garage
- Walk-In Closet
- Johnson Magnet Rated 10
- Eat-In Kitchen
- Patio
About This Home
Incentives include - Up to 8k in closing costs with preferred lender, Buyer's choice of Fridge OR Washer and DryerThe Balsa 25 is a beautifully designed home featuring three bedrooms, two and a half baths, and a one-car garage. The first level offers an open and inviting layout where family and friends can gather with ease. The impressive kitchen is just steps from the dining and living areas and includes stainless steel appliances, sparkling granite countertops, a spacious corner pantry, and a large island with a sink and counter seating--perfect for casual meals and entertaining. Upstairs, three generously sized bedrooms and two full baths provide comfort and privacy. The primary suite boasts a deluxe bath with a double vanity, a walk-in shower, and a spacious walk-in closet. A conveniently located second-floor laundry room adds to the home's thoughtful design. With luxury carpet, granite countertops in the baths, blinds on all windows, and ample storage throughout, the Balsa offers both style and practicality for modern living.
Townhouse Details
Home Type
- Townhome
Year Built
- Built in 2025 | New Construction
Lot Details
- 3,049 Sq Ft Lot
- Lot Dimensions are 100 x 25
- Privacy Fence
HOA Fees
- $125 Monthly HOA Fees
Parking
- 1 Car Attached Garage
- Parking Pad
Home Design
- Slab Foundation
- Composition Roof
- Stone Siding
- Vinyl Siding
Interior Spaces
- 1,720 Sq Ft Home
- 2-Story Property
- Insulated Windows
- Family Room
- Dining Room
- Pull Down Stairs to Attic
Kitchen
- Eat-In Kitchen
- Built-In Electric Oven
- Electric Range
- Built-In Microwave
- Kitchen Island
Flooring
- Carpet
- Luxury Vinyl Tile
Bedrooms and Bathrooms
- 3 Bedrooms
- Primary Bedroom Upstairs
- Walk-In Closet
Laundry
- Laundry Room
- Washer Hookup
Home Security
Outdoor Features
- Patio
Schools
- Willis Foreman Elementary School
- Spirit Creek Middle School
- Hephzibah Comp. High School
Utilities
- Forced Air Heating and Cooling System
- Heating System Uses Natural Gas
- Cable TV Available
Listing and Financial Details
- Tax Lot 111
- Assessor Parcel Number 1941096000
Community Details
Overview
- Built by McGuinn Homes
- None 3Ri Subdivision
Recreation
- Community Playground
Security
- Fire and Smoke Detector
Map
Home Values in the Area
Average Home Value in this Area
Property History
| Date | Event | Price | List to Sale | Price per Sq Ft |
|---|---|---|---|---|
| 10/01/2025 10/01/25 | For Sale | $214,490 | 0.0% | $125 / Sq Ft |
| 09/30/2025 09/30/25 | Off Market | $214,490 | -- | -- |
| 07/22/2025 07/22/25 | Price Changed | $214,490 | -3.9% | $125 / Sq Ft |
| 06/04/2025 06/04/25 | For Sale | $223,290 | -- | $130 / Sq Ft |
Source: REALTORS® of Greater Augusta
MLS Number: 542811
- 1005 Aldrich St
- 1024 Aldrich St
- 1022 Aldrich
- 1010 Aldrich St
- 1012 Aldrich St
- Balsa 25 Plan at Knox Place
- 1020 Aldrich St
- 1007 Aldrich St
- 1029 Aldrich St
- 4520 Windsor Spring Rd
- 4052 Us-4052
- 4593 Windsor Spring Rd
- 1009 Megan Ln
- 2369 Plantation Rd
- 117 Barefield Dr
- 4635 Windsor Spring Rd
- 2369a Plantation Rd
- 1012 Rosendale Dr
- 1016 Rosendale Dr
- 4247 Rheney Rd
- 1014 Aldrich St
- 4368 Windsor Spring Rd
- 1824 Claystone Way
- 1327 Apache Trail
- 2556 Spirit Creek Rd
- 1764 Deer Chase Ln
- 4159 Daisy Ln
- 3538 Firestone Dr
- 4330 Newland St
- 1733 Ethan Way
- 3731 Peach Orchard Rd
- 3002 Jessie Way
- 4309 Creekview Dr
- 3026 Manchester Dr
- 4011 Pinnacle Way
- 2848 Pepperdine Dr
- 3019 White Sand Dr
- 3815 Crest Dr
- 4365 White Pine Ct
- 2509 Shannon Ct
