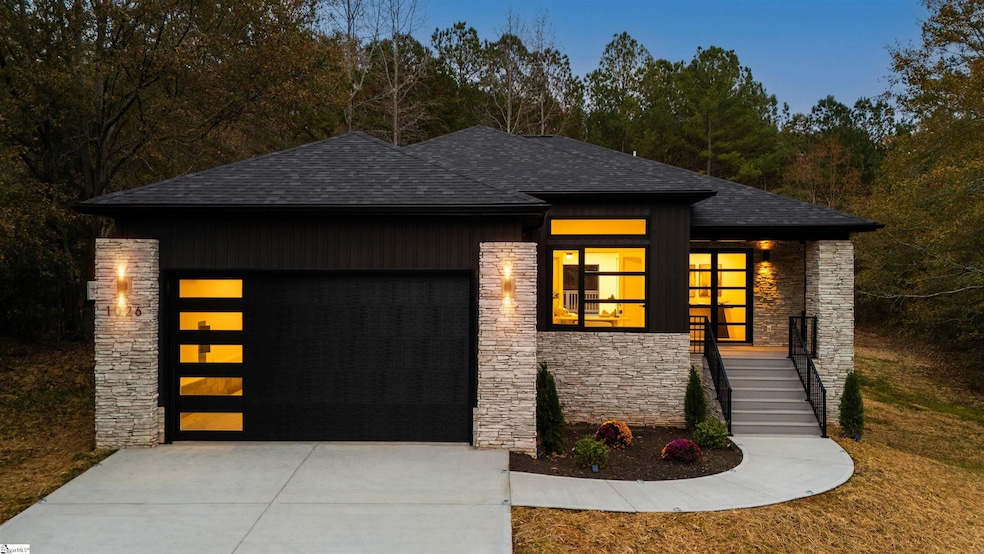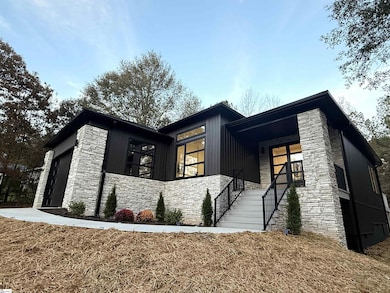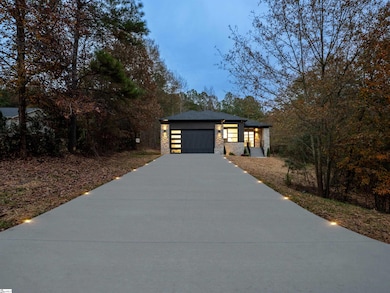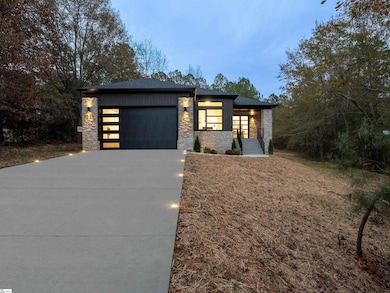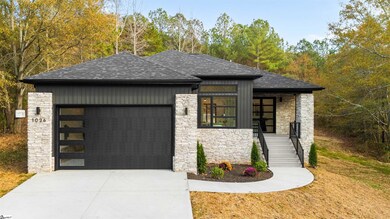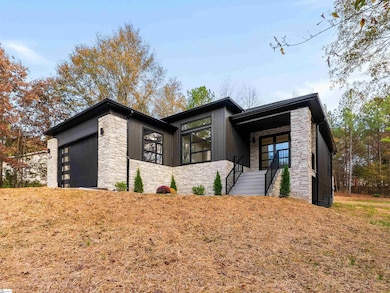1026 Blumefield Rd Anderson, SC 29625
Estimated payment $2,662/month
Highlights
- New Construction
- Deck
- Attic
- Open Floorplan
- Contemporary Architecture
- Solid Surface Countertops
About This Home
Just minutes from the sparkling waters of Lake Hartwell, its scenic state park, and acclaimed lakeside dining at The Gallery Restaurant, 1026 Blumefield Road offers a rare blend of luxury, convenience, and tranquility. With I-85, shopping, restaurants, and the charming energy of Downtown Anderson all within a 10-minute drive, this location elevates everyday living. This newly built home blends striking contemporary design with a peaceful, tree-lined setting on a spacious 0.70-acre lot—offering both privacy and a beautiful natural backdrop. A set of elegant double entry doors welcomes you into a bright, spacious foyer that flows effortlessly into an open sitting area and the main living spaces. The kitchen, dining, and living room are highlighted by expansive European-style windows, filling the home with natural light and framing scenic views. A large sliding door creates a seamless indoor-outdoor connection, perfect for relaxing or entertaining in the serene backyard. The primary suite is a true retreat, featuring a generous walk-in closet and a spa-inspired bathroom with a soaking tub. Two additional bedrooms, a second full bath, and a walk-in laundry room complete this thoughtful floorplan. Experience modern style, comfort, and a relaxed lifestyle—all in one exceptional property.
Home Details
Home Type
- Single Family
Est. Annual Taxes
- $350
Lot Details
- 0.7 Acre Lot
- Few Trees
Parking
- 2 Car Attached Garage
Home Design
- New Construction
- Contemporary Architecture
- Architectural Shingle Roof
- Vinyl Siding
- Masonite
Interior Spaces
- 1,600-1,799 Sq Ft Home
- 1-Story Property
- Open Floorplan
- Ceiling height of 9 feet or more
- Ceiling Fan
- Insulated Windows
- Tilt-In Windows
- Combination Dining and Living Room
- Home Gym
- Luxury Vinyl Plank Tile Flooring
- Crawl Space
- Pull Down Stairs to Attic
- Fire and Smoke Detector
Kitchen
- Electric Oven
- Free-Standing Electric Range
- Built-In Microwave
- Solid Surface Countertops
Bedrooms and Bathrooms
- 3 Main Level Bedrooms
- Walk-In Closet
- 2 Full Bathrooms
- Soaking Tub
Laundry
- Laundry Room
- Laundry on main level
- Washer and Electric Dryer Hookup
Outdoor Features
- Balcony
- Deck
- Front Porch
Schools
- New Prospect Elementary School
- Robert Anderson Middle School
- Westside High School
Utilities
- Forced Air Heating and Cooling System
- Underground Utilities
- Electric Water Heater
- Septic Tank
- Cable TV Available
Listing and Financial Details
- Assessor Parcel Number 046-05-02-031-000
Map
Home Values in the Area
Average Home Value in this Area
Tax History
| Year | Tax Paid | Tax Assessment Tax Assessment Total Assessment is a certain percentage of the fair market value that is determined by local assessors to be the total taxable value of land and additions on the property. | Land | Improvement |
|---|---|---|---|---|
| 2024 | $351 | $1,360 | $1,360 | $0 |
| 2023 | $352 | $1,360 | $1,360 | $0 |
| 2022 | $344 | $1,360 | $1,360 | $0 |
| 2021 | $312 | $960 | $960 | $0 |
| 2020 | $192 | $600 | $600 | $0 |
| 2019 | $192 | $600 | $600 | $0 |
| 2018 | $190 | $600 | $600 | $0 |
| 2017 | -- | $960 | $960 | $0 |
| 2016 | $245 | $870 | $870 | $0 |
| 2015 | $247 | $870 | $870 | $0 |
| 2014 | $244 | $870 | $870 | $0 |
Property History
| Date | Event | Price | List to Sale | Price per Sq Ft |
|---|---|---|---|---|
| 11/25/2025 11/25/25 | For Sale | $500,000 | -- | $313 / Sq Ft |
Purchase History
| Date | Type | Sale Price | Title Company |
|---|---|---|---|
| Quit Claim Deed | $60,000 | None Listed On Document | |
| Deed | $15,500 | None Available |
Source: Greater Greenville Association of REALTORS®
MLS Number: 1575821
APN: 046-05-02-031
- 1020 Blumefield Rd
- 125 Hidden Lake Dr
- Lot 113 Hidden Lake Dr
- 303 Plantation Point
- 425 Graham Rd
- 130 Windjammer Way
- 1511 Cherokee Cir
- 5 Harbor Gate
- 1037 Pearl Harbor Way
- 111 Kenneth Dr
- 4450 Highway 24 Hwy
- 402 Edgewater Dr
- 612 Walnut Way
- 323 Lake Forest Cir
- 114 Lake Forest Cir
- 303 Edgewater Dr
- 1308 Lakewood Ln
- 144 Old Asbury Rd
- 114 Peartree Ln
- 202 Highway 187 S
- 213 Oxmoor Dr
- 460 New Prospect Church Rd
- 1027 Smyzer
- 150 Continental St
- 1209 Northlake Dr Unit 1209 Furnished
- 109 Patagonia Rd
- 100 Hudson Cir
- 103 Allison Cir
- 101-163 Reaves Place
- 250 Battery Park Cir
- 153 Civic Center Blvd
- 440 Palmetto Ln
- 4115 Liberty Hwy
- 100 Copperleaf Ln
- 7008 Sc-187 Unit ID1268047P
- 2413 Pope Dr
- 2706 Pope Dr
- 200 Country Club Ln
- 7501 Unit ID1302831P
- 320 E Beltline Rd
