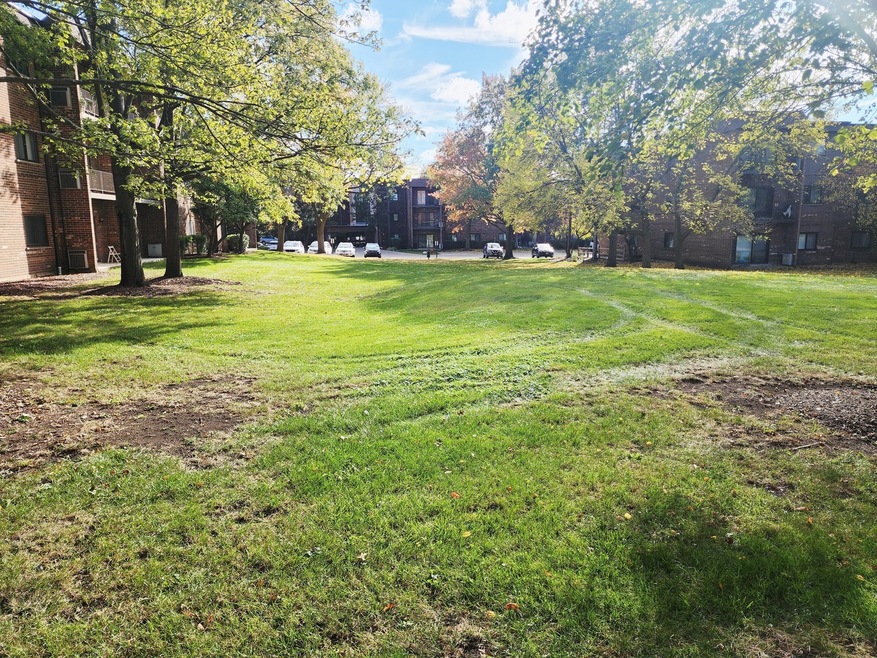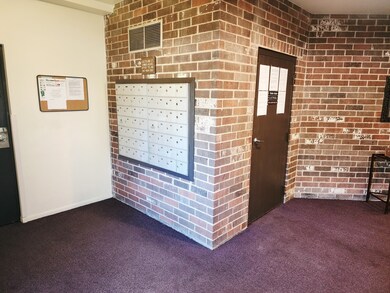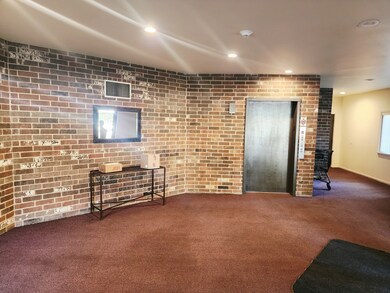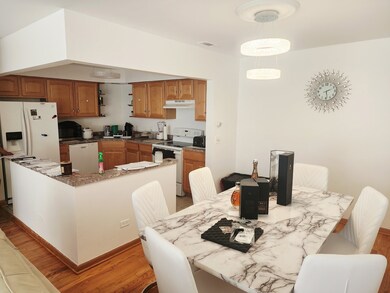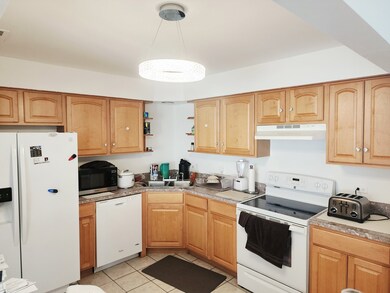1026 Castilian Ct Unit D162 Glenview, IL 60025
Estimated payment $2,206/month
Highlights
- Lock-and-Leave Community
- Wood Flooring
- Tennis Courts
- Glen Grove Elementary School Rated A-
- Community Pool
- Elevator
About This Home
Beautifully updated 2-bedroom, 2-bath condo located in the sought-after village of Glenview, known for its excellent schools and vibrant community. Situated in a highly desired complex featuring an outdoor pool, tennis courts, and laundry in the building, this home offers comfort, convenience, and great amenities. This bright and inviting home features new paint, new lighting fixtures, and a warm, modern aesthetic with wood and laminate flooring throughout. The spacious primary bedroom includes a private en-suite bathroom, while the second bedroom and full bath offer flexibility for guests, family, or a home office. Enjoy your private concrete patio, perfect for relaxing or entertaining. Additional conveniences include a dedicated storage unit, one assigned parking space, and ample guest parking. Ideally situated near shopping, dining, parks, and major highways, this condo offers both comfort and convenience. No restrictions on rentals-- making it an excellent option for homeowners or investors alike!
Property Details
Home Type
- Condominium
Est. Annual Taxes
- $3,437
Year Built
- Built in 1985
HOA Fees
- $342 Monthly HOA Fees
Home Design
- Entry on the 1st floor
- Brick Exterior Construction
Interior Spaces
- 1,300 Sq Ft Home
- 3-Story Property
- Family Room
- Living Room
- Dining Room
- Laundry Room
Flooring
- Wood
- Laminate
- Ceramic Tile
Bedrooms and Bathrooms
- 2 Bedrooms
- 2 Potential Bedrooms
- 2 Full Bathrooms
Parking
- 1 Parking Space
- Parking Included in Price
- Assigned Parking
Outdoor Features
- Patio
Schools
- Glenbrook South High School
Utilities
- Central Air
- Heating Available
- Lake Michigan Water
Listing and Financial Details
- Homeowner Tax Exemptions
Community Details
Overview
- Association fees include water, parking, insurance, security, pool, exterior maintenance, lawn care, scavenger, snow removal
- 48 Units
- Vishna Patel Association, Phone Number (312) 823-5789
- Glencove Estates Subdivision
- Property managed by ARNI Inc.
- Lock-and-Leave Community
Amenities
- Coin Laundry
- Elevator
- Community Storage Space
Recreation
- Tennis Courts
- Community Pool
- Park
Pet Policy
- Pets up to 99 lbs
- Dogs and Cats Allowed
Security
- Resident Manager or Management On Site
Map
Home Values in the Area
Average Home Value in this Area
Tax History
| Year | Tax Paid | Tax Assessment Tax Assessment Total Assessment is a certain percentage of the fair market value that is determined by local assessors to be the total taxable value of land and additions on the property. | Land | Improvement |
|---|---|---|---|---|
| 2024 | $3,437 | $15,460 | $3,183 | $12,277 |
| 2023 | $2,602 | $15,460 | $3,183 | $12,277 |
| 2022 | $2,602 | $15,460 | $3,183 | $12,277 |
| 2021 | $2,519 | $13,394 | $2,671 | $10,723 |
| 2020 | $2,545 | $13,394 | $2,671 | $10,723 |
| 2019 | $2,384 | $14,792 | $2,671 | $12,121 |
| 2018 | $1,527 | $10,030 | $2,330 | $7,700 |
| 2017 | $1,500 | $10,030 | $2,330 | $7,700 |
| 2016 | $1,604 | $10,030 | $2,330 | $7,700 |
| 2015 | $1,372 | $8,349 | $1,875 | $6,474 |
| 2014 | $1,360 | $8,349 | $1,875 | $6,474 |
| 2013 | $1,305 | $8,349 | $1,875 | $6,474 |
Property History
| Date | Event | Price | List to Sale | Price per Sq Ft | Prior Sale |
|---|---|---|---|---|---|
| 10/28/2025 10/28/25 | For Sale | $300,000 | +57.9% | $231 / Sq Ft | |
| 03/29/2022 03/29/22 | Sold | $190,000 | +5.6% | $146 / Sq Ft | View Prior Sale |
| 03/10/2022 03/10/22 | Pending | -- | -- | -- | |
| 03/06/2022 03/06/22 | For Sale | $179,900 | -- | $138 / Sq Ft |
Purchase History
| Date | Type | Sale Price | Title Company |
|---|---|---|---|
| Special Warranty Deed | $190,000 | -- | |
| Special Warranty Deed | $190,000 | Cambridge Title Agency | |
| Special Warranty Deed | $190,000 | Cambridge Title Agency | |
| Interfamily Deed Transfer | -- | None Available | |
| Quit Claim Deed | -- | None Available | |
| Quit Claim Deed | -- | None Available | |
| Quit Claim Deed | -- | None Available | |
| Quit Claim Deed | -- | None Available | |
| Special Warranty Deed | $101,000 | Premier Title | |
| Deed In Lieu Of Foreclosure | -- | None Available | |
| Warranty Deed | $115,000 | -- | |
| Interfamily Deed Transfer | -- | -- | |
| Warranty Deed | $84,000 | -- |
Mortgage History
| Date | Status | Loan Amount | Loan Type |
|---|---|---|---|
| Previous Owner | $92,000 | No Value Available | |
| Closed | $8,000 | No Value Available |
Source: Midwest Real Estate Data (MRED)
MLS Number: 12506223
APN: 04-32-200-020-1084
- 1018 Castilian Ct Unit A205
- 4004 Denice Ct Unit 3
- 1223 Milwaukee Ave
- 4170 Cove Ln Unit 2B
- 10430 Michael Todd Terrace
- 10385 Dearlove Rd Unit 1I
- 10347 Dearlove Rd Unit 302
- 1594 Portage Run
- 3732 Capri Ct Unit T18A
- 3700 Capri Ct Unit 206
- 625 Quincy Bridge Ln Unit 301
- 701 Forum Square Unit 609
- 4150 Central Rd Unit 3E
- 600 Naples Ct Unit 510
- 600 Naples Ct Unit 107
- 600 Naples Ct Unit 608
- 9517 W Central Rd
- 3335 Elmdale Rd
- 1704 Executive Ln
- 3212 Lindenwood Ln
- 10457 Dearlove Rd Unit 1A
- 10414 Michael Todd Terrace
- 10414 Michael Todd Terrace
- 10406 Michael Todd Terrace Unit 1E
- 10406 Michael Todd Terrace Unit 1W
- 10406 Michael Todd Terrace Unit GW
- 10380 Michael Todd Terrace
- 10380 Michael Todd Terrace
- 10382 Michael Todd Terrace Unit 2E
- 10353 Dearlove Rd Unit 5A
- 10385 Dearlove Rd Unit 2C
- 10020 Holly Ln
- 1624 Greenwood Rd
- 9411 Harrison St
- 3700 Salem Walk
- 1725 Pickwick Ln Unit 1725
- 375 Oak Trails Rd
- 532 Warren Rd
- 9662 Golf Terrace Unit 2E
- 9700 Sumac Rd
