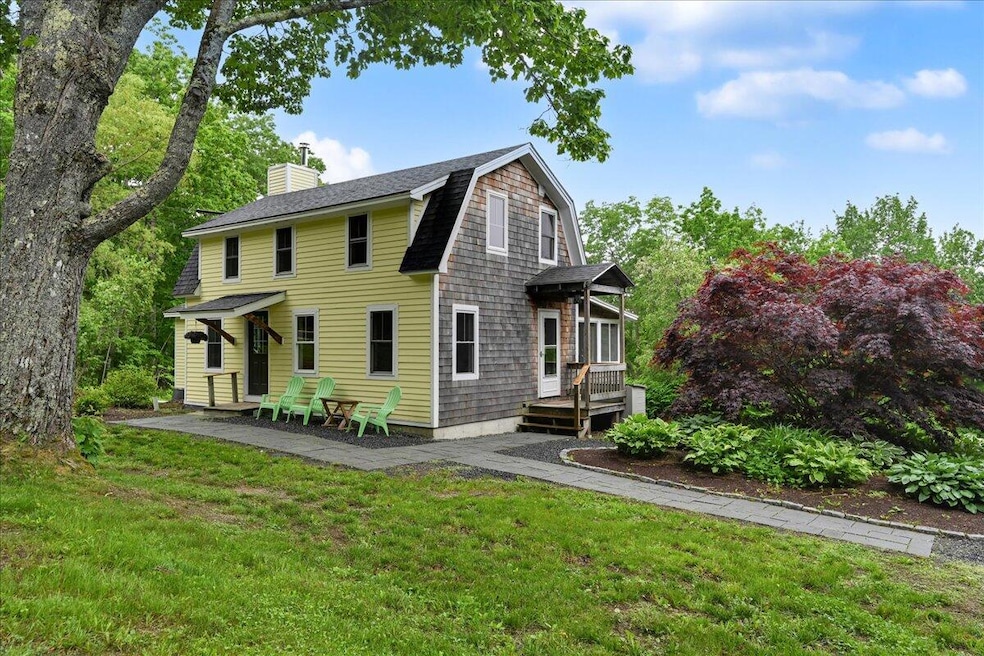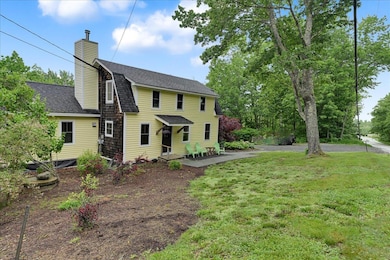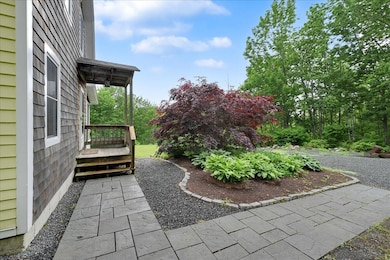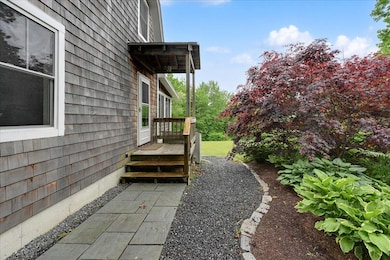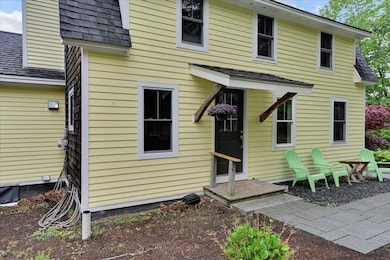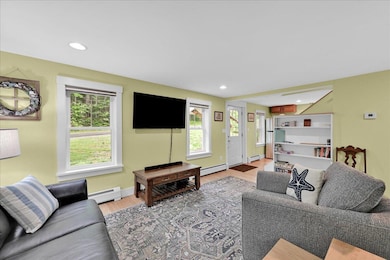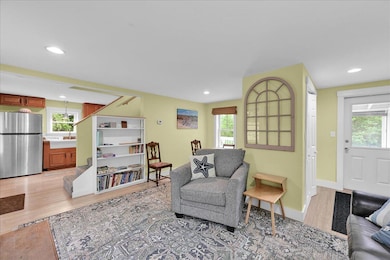1026 Castine Rd Castine, ME 04421
Estimated payment $2,795/month
Highlights
- Nearby Water Access
- Deck
- Vaulted Ceiling
- Scenic Views
- Wooded Lot
- Wood Flooring
About This Home
Welcome to the Honeymoon Cottage! This sweet 1940s gambrel single family home has been completely renovated 10 years ago and sits on over 2+ acres just outside of historic Castine village. Offering 3-4 bedrooms, this home has been beautifully maintained and expertly managed by its owners in a way that belies the fact that it has also been a very successful rental in it's recent history. Well loved by it's VRBO summer guests over the years, most return in subsequent years to re-experience the Honeymoon Cottage's charm as well as proximity to the village's amenities. The home's layout and room flow lend themselves for use as a perfect family home, retirement home (offering 1st floor bedroom), or investment property. A 4th bedroom (below grade) benefits from a separate entrance and would alternately make a convenient home office. A new deck with composite decking next to an enclosed porch allows for three season enjoyment above the backyard patio. A beautiful spot to enjoy all that Castine has to offer, with the village close by -- golf, boating, public beach, shops and restaurants, plus just under an hour to beautiful Acadia National Park
Home Details
Home Type
- Single Family
Est. Annual Taxes
- $1,912
Year Built
- Built in 1940
Lot Details
- 2 Acre Lot
- Rural Setting
- Landscaped
- Open Lot
- Wooded Lot
- Property is zoned Rural
Property Views
- Scenic Vista
- Woods
Home Design
- Cottage
- Gambrel Roof
- Concrete Foundation
- Block Foundation
- Stone Foundation
- Wood Frame Construction
- Shingle Roof
- Composition Roof
- Wood Siding
- Clap Board Siding
- Shingle Siding
- Concrete Perimeter Foundation
- Clapboard
Interior Spaces
- Vaulted Ceiling
- Ceiling Fan
- Living Room
- Dining Room
- Screened Porch
- Attic
Kitchen
- Gas Range
- Dishwasher
- Granite Countertops
Flooring
- Wood
- Carpet
- Laminate
- Concrete
- Tile
Bedrooms and Bathrooms
- 4 Bedrooms
- Main Floor Bedroom
- 2 Full Bathrooms
- Bathtub
- Shower Only
Laundry
- Dryer
- Washer
Finished Basement
- Walk-Out Basement
- Basement Fills Entire Space Under The House
- Interior Basement Entry
- Natural lighting in basement
Parking
- Gravel Driveway
- On-Site Parking
Outdoor Features
- Nearby Water Access
- Deck
- Patio
Utilities
- Air Conditioning
- Dehumidifier
- Zoned Heating
- Radiator
- Heating System Uses Oil
- Baseboard Heating
- Hot Water Heating System
- Private Water Source
- Well
- Septic System
- Septic Design Available
- Internet Available
Community Details
- No Home Owners Association
- Community Storage Space
Listing and Financial Details
- Tax Lot 007
- Assessor Parcel Number CAST-000015-000000-000007
Map
Home Values in the Area
Average Home Value in this Area
Tax History
| Year | Tax Paid | Tax Assessment Tax Assessment Total Assessment is a certain percentage of the fair market value that is determined by local assessors to be the total taxable value of land and additions on the property. | Land | Improvement |
|---|---|---|---|---|
| 2025 | $2,307 | $213,600 | $82,700 | $130,900 |
| 2024 | $2,029 | $213,600 | $82,700 | $130,900 |
| 2023 | $1,912 | $162,000 | $62,700 | $99,300 |
| 2022 | $1,807 | $139,000 | $53,800 | $85,200 |
| 2021 | $1,585 | $139,000 | $53,800 | $85,200 |
| 2020 | $1,585 | $139,000 | $53,800 | $85,200 |
| 2019 | $1,585 | $139,000 | $53,800 | $85,200 |
| 2018 | $1,633 | $139,000 | $53,800 | $85,200 |
| 2017 | $1,633 | $139,000 | $53,800 | $85,200 |
| 2016 | $1,561 | $163,500 | $63,300 | $100,200 |
| 2015 | $1,561 | $163,500 | $63,300 | $100,200 |
| 2013 | $1,426 | $153,300 | $63,300 | $90,000 |
Property History
| Date | Event | Price | List to Sale | Price per Sq Ft |
|---|---|---|---|---|
| 08/04/2025 08/04/25 | Price Changed | $499,000 | -6.7% | $282 / Sq Ft |
| 12/12/2024 12/12/24 | Price Changed | $535,000 | -6.0% | $302 / Sq Ft |
| 06/20/2024 06/20/24 | For Sale | $569,000 | -- | $321 / Sq Ft |
Purchase History
| Date | Type | Sale Price | Title Company |
|---|---|---|---|
| Not Resolvable | -- | -- |
Source: Maine Listings
MLS Number: 1594175
APN: CAST-000015-000000-000007
- 1114 Castine Rd
- 684 the Shore Rd
- 581 the Shore Rd
- 00 Dunbar
- 00 Castine Rd
- 113 Wardwell Point Rd
- 15 Maine 166
- 26 Loon Ln
- 64 New Homestead Rd
- 269 Wardwell Point Rd
- 352 Bayview Rd
- 11 S Cape Shore Unit C11
- 118 Wescott Battery
- 26 Heights Rd
- 40 Loon Landing
- 8 Clipper Ln
- MAP13LOT21 Maine 199
- Lot #7 Cape Jellison Rd
- 8 Windmill Hill Ln
- 99 Southern Bay Rd
- 74 Battle Ave Unit B
- 5 Bracken Ln
- 103 US Route 1 Unit 3upstairsunit
- 18 Wenbelle Dr Unit 328
- 144 Upper Bluff Rd Unit A
- 332 Loggin Rd Unit . #2
- 60 Doak Rd
- 1374 Bucksport Rd Unit 1
- 3 Cushing St Unit 2
- 1318 Bald Mountain Rd
- 88 Wildwood Dr
- 153 Clark Rd Unit A
- 7 Colby Way Unit B
- 10 Colby Way
- 10 Colby Way
- 120 Rocky Shore Dr Unit A Lakeside apartment
- 1 Pine Grove Dr
- 167 Kennebec Rd Unit 12
- 198 Main Rd N Unit B
- 32 Emerson Mill Rd Unit 6
