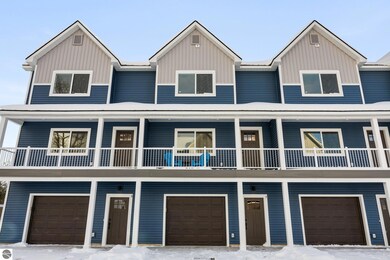
1026 Centre St Unit 3 Traverse City, MI 49686
Traverse Heights NeighborhoodHighlights
- New Construction
- Deck
- 1 Car Attached Garage
- Central High School Rated A-
- Balcony
- Forced Air Heating and Cooling System
About This Home
As of June 2025Modern living meets convenience in this newly constructed 2-story, 2 bed/2.5 bath luxury townhome in the heart of Traverse City. With an attached garage boasting ample space and an additional storage room, as well as in-unit laundry, this property combines practical amenities with contemporary design. The open-concept main floor is ideal for entertaining, featuring a sleek kitchen, spacious living area, and two private balconies for outdoor relaxation. Upstairs, both bedrooms include en-suite baths, perfect for privacy and comfort. Located just steps from Traverse City's best beaches, parks, shopping, and dining, this property offers an unbeatable lifestyle. Whether you’re heading out for a paddle on the bay or exploring local boutiques and restaurants, everything is at your fingertips. Don’t miss the chance to experience modern living in one of the area’s most sought-after locations!
Last Agent to Sell the Property
REMAX Bayshore - W Bay Shore Dr TC License #6502134537 Listed on: 01/29/2025

Home Details
Home Type
- Single Family
Est. Annual Taxes
- $1,185
Year Built
- Built in 2023 | New Construction
Lot Details
- Landscaped
- Level Lot
- Sprinkler System
- The community has rules related to zoning restrictions
HOA Fees
- $175 Monthly HOA Fees
Home Design
- Slab Foundation
- Frame Construction
- Asphalt Roof
- Vinyl Siding
Interior Spaces
- 1,311 Sq Ft Home
- Central Vacuum
- Ceiling Fan
- Electric Fireplace
Kitchen
- Oven or Range
- Recirculated Exhaust Fan
- Microwave
- Dishwasher
- Kitchen Island
- Disposal
Bedrooms and Bathrooms
- 2 Bedrooms
Laundry
- Dryer
- Washer
Parking
- 1 Car Attached Garage
- Garage Door Opener
- Drive Under Main Level
Outdoor Features
- Balcony
- Deck
Utilities
- Forced Air Heating and Cooling System
- Cable TV Available
Community Details
- Association fees include snow removal, lawn care, exterior maintenance, liability insurance, fire insurance
- Centre Street Townhomes Community
Similar Homes in Traverse City, MI
Home Values in the Area
Average Home Value in this Area
Property History
| Date | Event | Price | Change | Sq Ft Price |
|---|---|---|---|---|
| 06/06/2025 06/06/25 | Sold | $350,000 | -1.4% | $267 / Sq Ft |
| 05/21/2025 05/21/25 | Price Changed | $355,000 | -2.7% | $271 / Sq Ft |
| 02/07/2025 02/07/25 | Price Changed | $365,000 | +4.6% | $278 / Sq Ft |
| 01/29/2025 01/29/25 | For Sale | $349,000 | -- | $266 / Sq Ft |
Tax History Compared to Growth
Tax History
| Year | Tax Paid | Tax Assessment Tax Assessment Total Assessment is a certain percentage of the fair market value that is determined by local assessors to be the total taxable value of land and additions on the property. | Land | Improvement |
|---|---|---|---|---|
| 2024 | $1,095 | $64,200 | $0 | $0 |
Agents Affiliated with this Home
-
Bob Brick

Seller's Agent in 2025
Bob Brick
RE/MAX Michigan
(231) 715-1464
30 in this area
772 Total Sales
-
Sam Flamont

Buyer's Agent in 2025
Sam Flamont
The Mitten Real Estate Group
(231) 633-8326
47 in this area
663 Total Sales
Map
Source: Northern Great Lakes REALTORS® MLS
MLS Number: 1930478
APN: 51-254-003-00
- 1009 Carver St
- 1133 Carver St
- 854 Kelley St
- 630 S Garfield Ave Unit 106
- 630 S Garfield Ave Unit 203
- 630 S Garfield Ave Unit 304
- 630 S Garfield Ave
- 630 S Garfield Ave Unit 107
- 630 S Garfield Ave Unit 108
- 630 S Garfield Ave Unit 318
- 630 S Garfield Ave Unit 317
- 1215 Plainview Ave
- 835 Hannah Ave
- 968 Barlow St
- 817 Hannah Ave
- 863 Boyd Ave
- 521 Hastings St
- 802 Hannah Ave
- 510 Hastings St Unit 1
- 1103 Titus Ave






