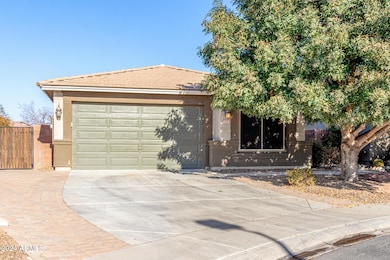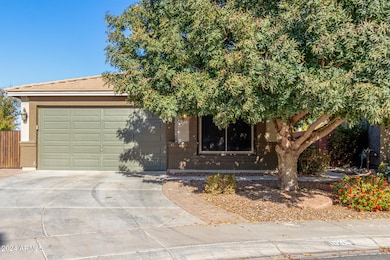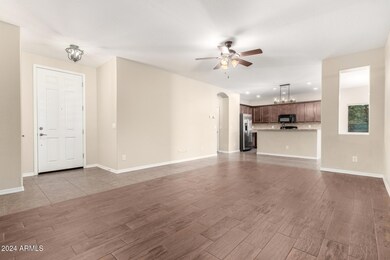
1026 Dove Tree Ave San Tan Valley, AZ 85140
Superstition Vistas NeighborhoodHighlights
- Above Ground Spa
- Granite Countertops
- 2 Car Direct Access Garage
- RV Gated
- Covered patio or porch
- Fireplace
About This Home
As of May 2025Home, sweet home! This lovely 3-bedroom, 2-bath home features a 2-car garage. Discover an inviting living room with high ceilings, a soothing palette, blinds, and stylish wood-look flooring. The kitchen comes with granite counters, abundant wood cabinetry with crown molding, recessed/pendant lighting, a tile backsplash, stainless steel appliances, and a two-tier island with a breakfast bar for quick meals. You'll also find a den that provides a cozy space for an office or study. The main bedroom offers direct backyard access, an en suite with dual sinks, and a walk-in closet. Venture out onto the sizeable backyard, complete with a covered patio, a fire pit for evenings under the stars, and ample space for fun gatherings. Make it yours!
Last Agent to Sell the Property
Legion Realty License #BR575714000 Listed on: 12/05/2024
Home Details
Home Type
- Single Family
Est. Annual Taxes
- $2,113
Year Built
- Built in 2012
Lot Details
- 8,072 Sq Ft Lot
- Desert faces the front of the property
- Block Wall Fence
- Grass Covered Lot
HOA Fees
- $197 Monthly HOA Fees
Parking
- 2 Car Direct Access Garage
- RV Gated
Home Design
- Wood Frame Construction
- Tile Roof
- Stucco
Interior Spaces
- 1,670 Sq Ft Home
- 1-Story Property
- Ceiling height of 9 feet or more
- Ceiling Fan
- Fireplace
- Double Pane Windows
- Solar Screens
- Washer and Dryer Hookup
Kitchen
- Eat-In Kitchen
- Breakfast Bar
- Built-In Microwave
- Kitchen Island
- Granite Countertops
Flooring
- Carpet
- Tile
Bedrooms and Bathrooms
- 3 Bedrooms
- Primary Bathroom is a Full Bathroom
- 2 Bathrooms
- Dual Vanity Sinks in Primary Bathroom
Accessible Home Design
- No Interior Steps
Outdoor Features
- Above Ground Spa
- Covered patio or porch
- Fire Pit
Schools
- Ranch Elementary School
- Combs High Middle School
Utilities
- Central Air
- Heating System Uses Natural Gas
- High Speed Internet
- Cable TV Available
Listing and Financial Details
- Tax Lot 1032
- Assessor Parcel Number 109-18-674
Community Details
Overview
- Association fees include ground maintenance
- Ccmc Association, Phone Number (480) 908-7557
- Built by Fulton Homes
- Ironwood Crossings Unit 3A 2012043390 Subdivision
Recreation
- Community Playground
- Bike Trail
Ownership History
Purchase Details
Home Financials for this Owner
Home Financials are based on the most recent Mortgage that was taken out on this home.Purchase Details
Home Financials for this Owner
Home Financials are based on the most recent Mortgage that was taken out on this home.Purchase Details
Home Financials for this Owner
Home Financials are based on the most recent Mortgage that was taken out on this home.Similar Homes in the area
Home Values in the Area
Average Home Value in this Area
Purchase History
| Date | Type | Sale Price | Title Company |
|---|---|---|---|
| Warranty Deed | $387,000 | Realtech Title | |
| Warranty Deed | $426,000 | New Title Company Name | |
| Interfamily Deed Transfer | -- | Security Title Agency | |
| Special Warranty Deed | $163,116 | Security Title Agency | |
| Cash Sale Deed | $101,455 | Security Title Agency |
Mortgage History
| Date | Status | Loan Amount | Loan Type |
|---|---|---|---|
| Open | $290,250 | New Conventional | |
| Previous Owner | $154,900 | New Conventional |
Property History
| Date | Event | Price | Change | Sq Ft Price |
|---|---|---|---|---|
| 05/14/2025 05/14/25 | Sold | $387,000 | +0.5% | $232 / Sq Ft |
| 04/11/2025 04/11/25 | Pending | -- | -- | -- |
| 03/28/2025 03/28/25 | Price Changed | $384,900 | -2.5% | $230 / Sq Ft |
| 02/13/2025 02/13/25 | Price Changed | $394,900 | -2.5% | $236 / Sq Ft |
| 01/09/2025 01/09/25 | Price Changed | $405,000 | -2.4% | $243 / Sq Ft |
| 12/05/2024 12/05/24 | For Sale | $415,000 | 0.0% | $249 / Sq Ft |
| 07/01/2023 07/01/23 | Rented | $2,095 | 0.0% | -- |
| 06/07/2023 06/07/23 | Price Changed | $2,095 | 0.0% | $1 / Sq Ft |
| 06/07/2023 06/07/23 | For Rent | $2,095 | -15.9% | -- |
| 03/31/2023 03/31/23 | Off Market | $2,490 | -- | -- |
| 03/07/2023 03/07/23 | Price Changed | $2,490 | -2.0% | $1 / Sq Ft |
| 02/14/2023 02/14/23 | Price Changed | $2,540 | -3.8% | $2 / Sq Ft |
| 01/02/2023 01/02/23 | For Rent | $2,640 | 0.0% | -- |
| 09/28/2021 09/28/21 | Sold | $426,000 | +6.5% | $255 / Sq Ft |
| 08/31/2021 08/31/21 | Pending | -- | -- | -- |
| 08/20/2021 08/20/21 | For Sale | $399,900 | -- | $239 / Sq Ft |
Tax History Compared to Growth
Tax History
| Year | Tax Paid | Tax Assessment Tax Assessment Total Assessment is a certain percentage of the fair market value that is determined by local assessors to be the total taxable value of land and additions on the property. | Land | Improvement |
|---|---|---|---|---|
| 2025 | $2,113 | $36,489 | -- | -- |
| 2024 | $1,959 | $40,867 | -- | -- |
| 2023 | $2,179 | $32,834 | $7,394 | $25,440 |
| 2022 | $1,959 | $22,364 | $4,930 | $17,434 |
| 2021 | $1,698 | $20,434 | $0 | $0 |
| 2020 | $1,599 | $18,197 | $0 | $0 |
| 2019 | $1,597 | $16,466 | $0 | $0 |
| 2018 | $1,399 | $15,029 | $0 | $0 |
| 2017 | $1,380 | $15,080 | $0 | $0 |
| 2016 | $1,246 | $14,989 | $3,000 | $11,989 |
| 2014 | $1,047 | $9,476 | $500 | $8,976 |
Agents Affiliated with this Home
-

Seller's Agent in 2025
Clay Strawn
Legion Realty
(602) 810-1561
2 in this area
140 Total Sales
-
C
Buyer's Agent in 2025
Carlos Hidalgo
My Home Group Real Estate
(602) 989-5223
2 in this area
58 Total Sales
-
L
Seller's Agent in 2023
Lani Adams
Coldwell Banker Realty
-

Buyer's Agent in 2023
Brooke Williams-Kay
SERHANT.
(619) 889-1464
4 in this area
48 Total Sales
-
B
Buyer's Agent in 2023
Brooke Williams
Real Broker
-
S
Seller's Agent in 2021
Susan Miller
Keller Williams Realty East Valley
Map
Source: Arizona Regional Multiple Listing Service (ARMLS)
MLS Number: 6791084
APN: 109-18-674
- 1008 W Heatherwood St
- 953 W Witt Ave
- 901 W Witt Ave
- 838 W Basswood Ave
- 913 W Leadwood Ave
- 1228 W Snowbell Ave
- 41448 N Eliana Dr
- 1101 W Oleander Ave
- 1158 W Beech Tree Ave
- 41051 N Linden St
- 581 W Reeves Ave
- 1272 W Joshua Tree Ave
- 20925 S 231st Way
- 20901 S 231st Way
- 1246 W Spine Tree Ave
- 20912 S 231st Way
- 1229 W Sycamore Rd
- 1342 W Spine Tree Ave
- 20936 S 231st Way
- 23030 E Saddle Way






