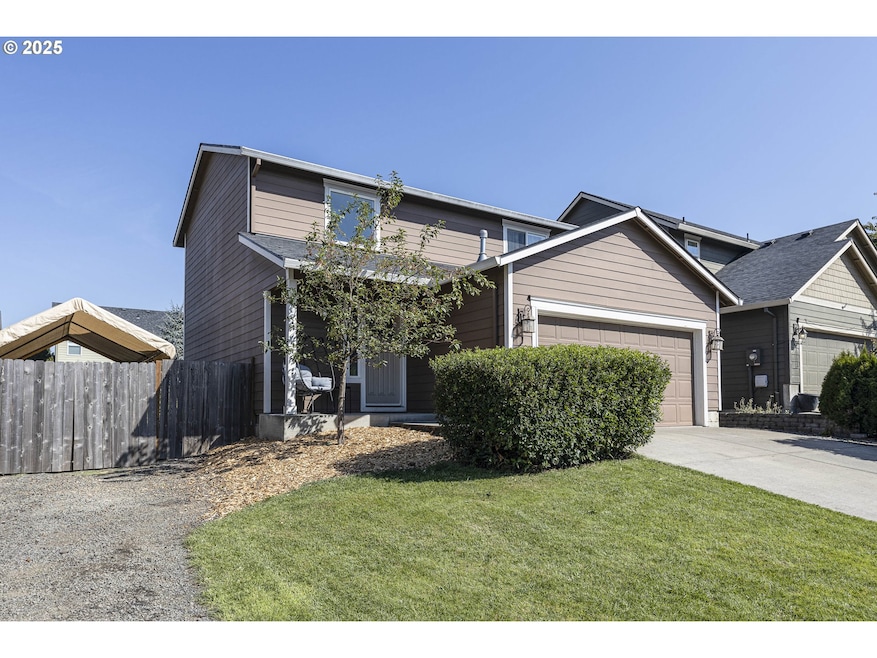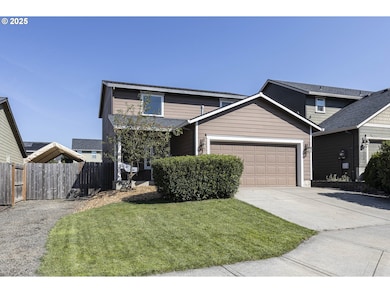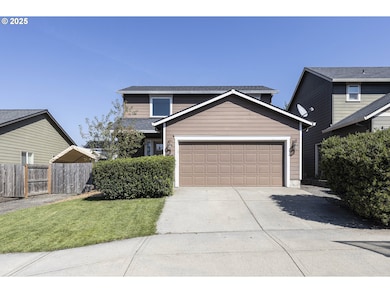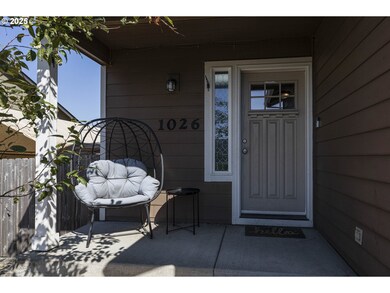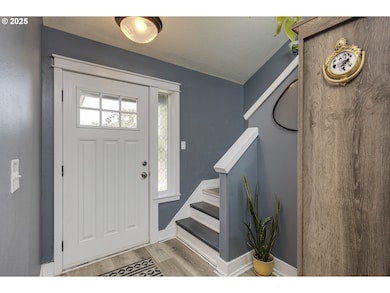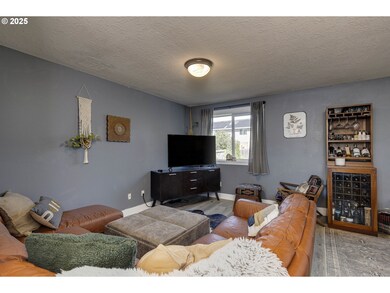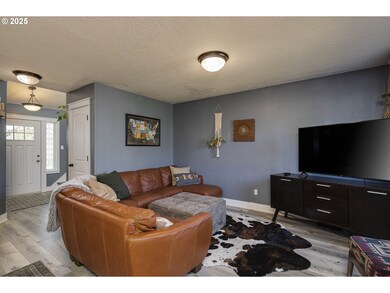1026 E 15th St Lafayette, OR 97127
Lafayette NeighborhoodEstimated payment $2,623/month
Highlights
- Private Yard
- No HOA
- Porch
- McMinnville High School Rated 9+
- Stainless Steel Appliances
- 1-minute walk to Community Pride Park
About This Home
This thoughtfully designed 3-bedroom, 2.5-bathroom residence, built in 2014, spans 1,235 square feet on a generous 5,227-square-foot lot. The backyard features many producing garden plants. Step inside to a popular open layout where the large great room flows seamlessly from the kitchen, creating an inviting heart for gatherings and everyday moments. You'll appreciate the custom cabinets, elegant granite tile counters, durable laminate flooring, and warm oil-rubbed bronze fixtures that add a touch of sophistication. The exterior charms with stone accents and beautifully landscaped front yard, offering a welcoming curb appeal that's low-maintenance yet full of potential for your personal touch. An attached 2-car garage provides practical storage and convenience, while the composition roof and efficient heat pump heating with evaporative cooling ensure year-round comfort. Nestled close to a neighborhood city park, this home invites you to connect with nature and community, staying in touch with the simple joys of outdoor play and relaxation. It's a space where you can start fresh, see projects through to completion, and accomplish daily life. Please note: Refrigerators, washer/dryer and large mirror on upstairs landing excluded from sale.
Listing Agent
Premiere Property Group, LLC License #201211124 Listed on: 09/25/2025

Home Details
Home Type
- Single Family
Est. Annual Taxes
- $3,675
Year Built
- Built in 2014
Lot Details
- 5,227 Sq Ft Lot
- Fenced
- Sprinkler System
- Private Yard
- Garden
Parking
- 2 Car Attached Garage
- Garage Door Opener
- Driveway
- On-Street Parking
Home Design
- Composition Roof
- Cement Siding
Interior Spaces
- 1,235 Sq Ft Home
- 2-Story Property
- Double Pane Windows
- Family Room
- Living Room
- Dining Room
- Laundry Room
Kitchen
- Free-Standing Range
- Dishwasher
- Stainless Steel Appliances
- Kitchen Island
- Disposal
Flooring
- Wall to Wall Carpet
- Laminate
Bedrooms and Bathrooms
- 3 Bedrooms
Outdoor Features
- Patio
- Porch
Schools
- Dayton Elementary And Middle School
- Dayton High School
Utilities
- Cooling Available
- Heat Pump System
- Electric Water Heater
Community Details
- No Home Owners Association
Listing and Financial Details
- Assessor Parcel Number 537337
Map
Home Values in the Area
Average Home Value in this Area
Tax History
| Year | Tax Paid | Tax Assessment Tax Assessment Total Assessment is a certain percentage of the fair market value that is determined by local assessors to be the total taxable value of land and additions on the property. | Land | Improvement |
|---|---|---|---|---|
| 2025 | $3,774 | $257,564 | -- | -- |
| 2024 | $3,675 | $250,062 | -- | -- |
| 2023 | $3,578 | $242,779 | $0 | $0 |
| 2022 | $3,507 | $235,708 | $0 | $0 |
| 2021 | $3,396 | $228,843 | $0 | $0 |
| 2020 | $3,311 | $222,178 | $0 | $0 |
| 2019 | $3,236 | $215,707 | $0 | $0 |
| 2018 | $2,965 | $209,424 | $0 | $0 |
| 2017 | $2,882 | $203,324 | $0 | $0 |
| 2016 | $2,825 | $197,402 | $0 | $0 |
| 2015 | $2,743 | $191,654 | $0 | $0 |
| 2014 | $533 | $37,286 | $0 | $0 |
Property History
| Date | Event | Price | List to Sale | Price per Sq Ft | Prior Sale |
|---|---|---|---|---|---|
| 10/09/2025 10/09/25 | Price Changed | $449,900 | -2.2% | $364 / Sq Ft | |
| 09/25/2025 09/25/25 | For Sale | $459,900 | +8.2% | $372 / Sq Ft | |
| 06/24/2022 06/24/22 | Sold | $425,000 | +3.7% | $343 / Sq Ft | View Prior Sale |
| 05/24/2022 05/24/22 | Pending | -- | -- | -- | |
| 05/20/2022 05/20/22 | For Sale | $410,000 | -- | $331 / Sq Ft |
Purchase History
| Date | Type | Sale Price | Title Company |
|---|---|---|---|
| Warranty Deed | $425,000 | First American Title | |
| Warranty Deed | $242,000 | Ticor Title Company Of Or | |
| Warranty Deed | $181,550 | First American Title |
Mortgage History
| Date | Status | Loan Amount | Loan Type |
|---|---|---|---|
| Open | $417,302 | New Conventional | |
| Previous Owner | $237,616 | FHA | |
| Previous Owner | $181,550 | FHA |
Source: Regional Multiple Listing Service (RMLS)
MLS Number: 394046543
APN: 537337
- 1028 E 16th St
- 966 E 15th St
- 967 E 16th St
- 1001 E 9th St
- 847 NE Duniway Rd
- 843 10th Ct
- 0 N Jefferson St
- 1002 Market St
- 731 N Lincoln St
- 277 E 13th St
- 5720 NE Duniway Rd
- 902 Adams St
- 850 5th St
- The 1833 Plan at The Hearth at Millican Creek
- The 1609 Plan at The Hearth at Millican Creek
- The 2321 Plan at The Hearth at Millican Creek
- The 2366 Plan at The Hearth at Millican Creek
- The 1857 Plan at The Hearth at Millican Creek
- The 2260 Plan at The Hearth at Millican Creek
- 4751 NE Henry Creek Rd
- 219 12th St
- 995 Ferry St
- 206 Mill St
- 2201 NE Lafayette Ave
- 267 NE May Ln
- 2915 NE Hembree St
- 2965 NE Evans St
- 2450 SE Stratus Ave
- 333 NE Irvine St
- 735 NE Cowls St
- 1103 SE Rollins Ave
- 4601 SE Booth Bend Rd
- 1950 NW 23rd St
- 1796 NW Wallace Rd Unit ID1271944P
- 553-557 SW Cypress St
- 517 E Michelle Ct Unit A
- 1800 SW Old Sheridan Rd
- 1910 SW Old Sheridan Rd
- 212 S Center St Unit 212.5
- 2850 SW 2nd St
Ask me questions while you tour the home.
