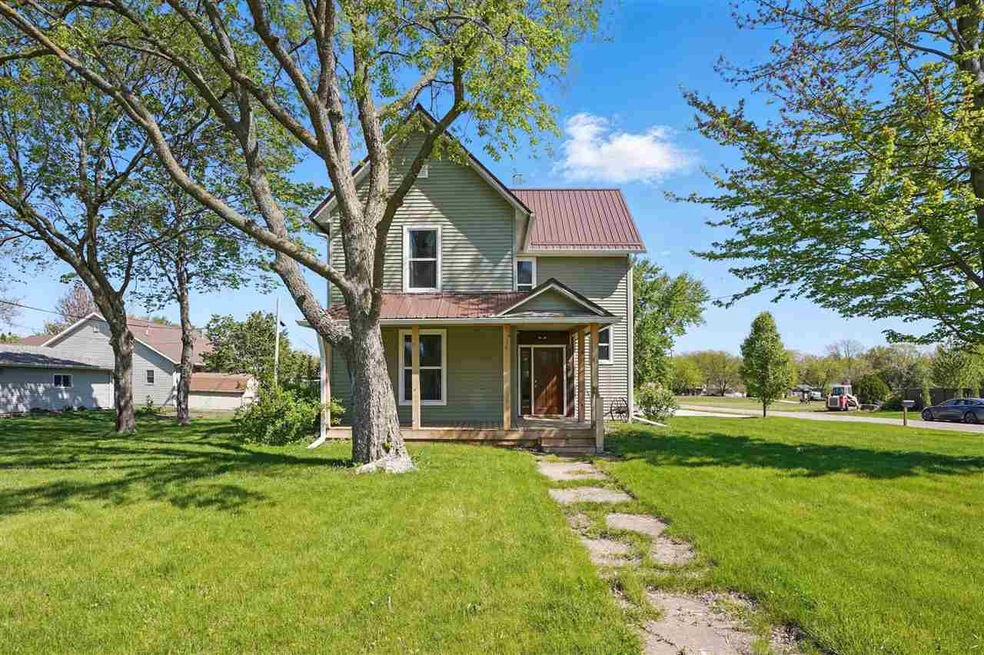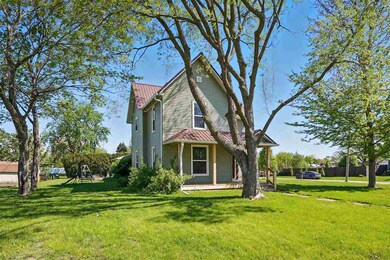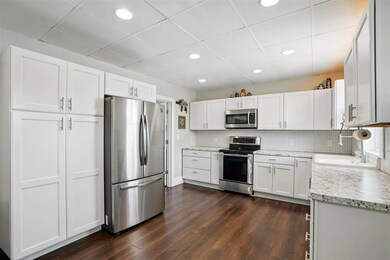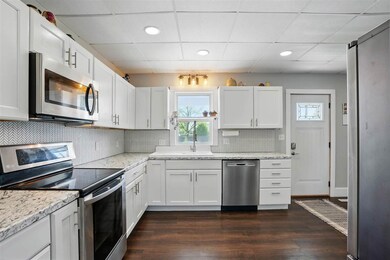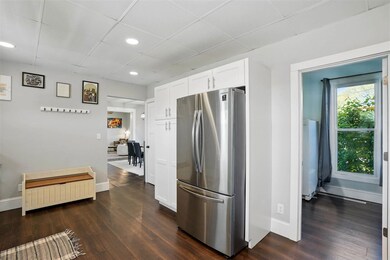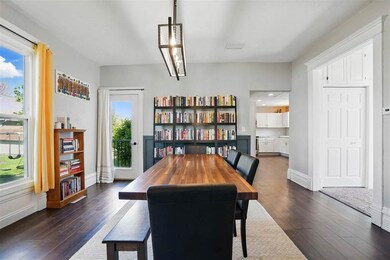
1026 E Adams St Washington, IA 52353
Highlights
- 0.42 Acre Lot
- Corner Lot
- Formal Dining Room
- Separate Formal Living Room
- Private Yard
- 4-minute walk to Case Field
About This Home
As of July 2025Welcome home to this beautifully updated 4-bedroom, 3-bathroom residence, thoughtfully enhanced since 2019 to offer modern comfort and style—ready for you to move in and enjoy. Step onto the inviting front porch and into a bright foyer that flows effortlessly into a spacious living room and formal dining area—ideal for hosting family and friends. The kitchen features sleek white cabinetry and stainless-steel appliances, while a conveniently located laundry room and full bath add practicality to the main level. A main-floor bedroom offers flexibility, perfect for a guest room or home office. Upstairs, unwind in the spacious primary suite, complete with a large walk-in closet and private bath. Two additional bedrooms share a well-appointed hall bathroom, providing plenty of space for family or visitors. Outside, enjoy the expansive 24 x 30 detached garage, a large garden shed, and a generous corner lot with plenty of room for kids or pets to play. With all the updates already done, all that’s left is to bring your belongings and start enjoying your new home!
Co-Listed By
Amanda Greiner
RE/MAX Affiliates
Home Details
Home Type
- Single Family
Est. Annual Taxes
- $2,324
Year Built
- Built in 1906
Lot Details
- 0.42 Acre Lot
- Lot Dimensions are 100 x 183
- Corner Lot
- Private Yard
- Garden
Parking
- 2 Parking Spaces
Home Design
- Frame Construction
Interior Spaces
- 2,046 Sq Ft Home
- 2-Story Property
- Ceiling height of 9 feet or more
- Ceiling Fan
- Entrance Foyer
- Separate Formal Living Room
- Formal Dining Room
- Unfinished Basement
- Basement Fills Entire Space Under The House
Kitchen
- Country Kitchen
- Oven or Range
- Microwave
- Dishwasher
Bedrooms and Bathrooms
- Primary Bedroom Upstairs
Laundry
- Laundry on main level
- Dryer
- Washer
Outdoor Features
- Shed
- Porch
Schools
- Washington Elementary And Middle School
- Washington High School
Utilities
- Forced Air Heating and Cooling System
- Heating System Uses Gas
- Internet Available
Community Details
- Vachas Subdivision
Listing and Financial Details
- Assessor Parcel Number 1117480009
Ownership History
Purchase Details
Home Financials for this Owner
Home Financials are based on the most recent Mortgage that was taken out on this home.Purchase Details
Home Financials for this Owner
Home Financials are based on the most recent Mortgage that was taken out on this home.Purchase Details
Home Financials for this Owner
Home Financials are based on the most recent Mortgage that was taken out on this home.Purchase Details
Home Financials for this Owner
Home Financials are based on the most recent Mortgage that was taken out on this home.Similar Homes in Washington, IA
Home Values in the Area
Average Home Value in this Area
Purchase History
| Date | Type | Sale Price | Title Company |
|---|---|---|---|
| Warranty Deed | $255,000 | None Listed On Document | |
| Warranty Deed | $250,000 | None Listed On Document | |
| Warranty Deed | $81,000 | -- | |
| Warranty Deed | $90,000 | -- |
Mortgage History
| Date | Status | Loan Amount | Loan Type |
|---|---|---|---|
| Open | $216,750 | Credit Line Revolving | |
| Previous Owner | $200,000 | New Conventional | |
| Previous Owner | $10,000 | Credit Line Revolving | |
| Previous Owner | $150,400 | New Conventional | |
| Previous Owner | $120,000 | New Conventional | |
| Previous Owner | $10,107 | Unknown | |
| Previous Owner | $89,900 | New Conventional |
Property History
| Date | Event | Price | Change | Sq Ft Price |
|---|---|---|---|---|
| 07/01/2025 07/01/25 | Sold | $255,000 | -1.9% | $125 / Sq Ft |
| 05/19/2025 05/19/25 | Pending | -- | -- | -- |
| 05/06/2025 05/06/25 | For Sale | $260,000 | +4.0% | $127 / Sq Ft |
| 11/18/2024 11/18/24 | Sold | $250,000 | 0.0% | $122 / Sq Ft |
| 10/24/2024 10/24/24 | Pending | -- | -- | -- |
| 09/26/2024 09/26/24 | For Sale | $250,000 | +208.6% | $122 / Sq Ft |
| 09/13/2019 09/13/19 | Sold | $81,000 | 0.0% | $40 / Sq Ft |
| 08/28/2019 08/28/19 | Pending | -- | -- | -- |
| 06/25/2019 06/25/19 | For Sale | $81,000 | -- | $40 / Sq Ft |
Tax History Compared to Growth
Tax History
| Year | Tax Paid | Tax Assessment Tax Assessment Total Assessment is a certain percentage of the fair market value that is determined by local assessors to be the total taxable value of land and additions on the property. | Land | Improvement |
|---|---|---|---|---|
| 2024 | $2,324 | $189,300 | $28,600 | $160,700 |
| 2023 | $1,778 | $122,600 | $28,600 | $94,000 |
| 2022 | $1,718 | $82,600 | $28,600 | $54,000 |
| 2021 | $1,718 | $82,600 | $28,600 | $54,000 |
| 2020 | $1,922 | $82,600 | $28,600 | $54,000 |
| 2019 | $2,294 | $95,800 | $0 | $0 |
| 2018 | $2,164 | $93,200 | $0 | $0 |
| 2017 | $2,164 | $85,500 | $0 | $0 |
| 2016 | $1,956 | $85,500 | $0 | $0 |
| 2015 | $1,956 | $85,500 | $0 | $0 |
| 2014 | $1,910 | $85,500 | $0 | $0 |
Agents Affiliated with this Home
-
C
Seller's Agent in 2025
Connie Larsen
RE/MAX Affiliates
-
A
Seller Co-Listing Agent in 2025
Amanda Greiner
RE/MAX Affiliates
-
P
Seller's Agent in 2019
Patty Elliott
Elliott Realty Group
Map
Source: Iowa City Area Association of REALTORS®
MLS Number: 202503043
APN: 11-17-480-009
- 1000 S 11th Ave
- Lot 19 S 11th Ave Unit 1017 & 1019
- Lot 20 S 11th Ave Unit 1009, 1011, 1013, &
- Lot 21 S 11th Ave Unit 1001, 1003, 1005, &
- 1133 E Adams St
- 1015 E Adams St
- Tbd E Adams St
- 742 S 10th Ave
- 846 S 12th Ave
- 708 S 8th Ave
- 714 E Jefferson St
- 742 E Washington St
- 807 S 8th Ave
- Lot 18 E Tyler St Unit 1101, 1103, 1105, &
- 1008 S 11th Ave
- 102 S 15th Ave
- 1002 S 12th Ave
- 406 E Main St
- 321 E 2nd St
- 512 S 15th Ave
