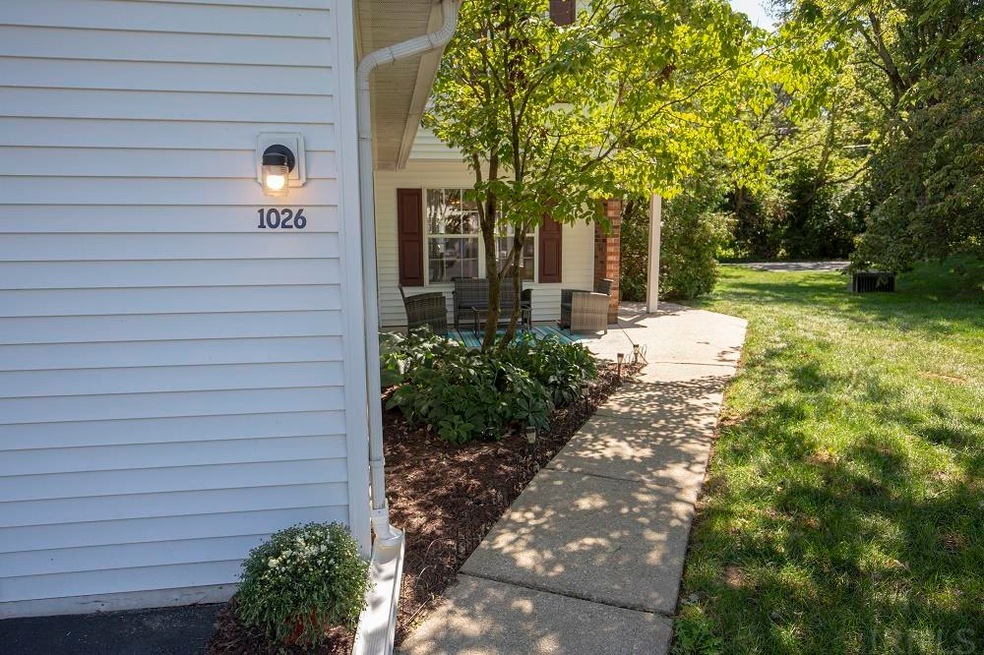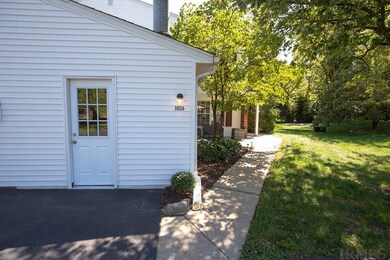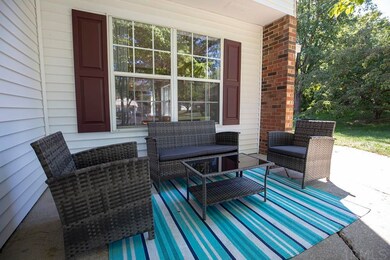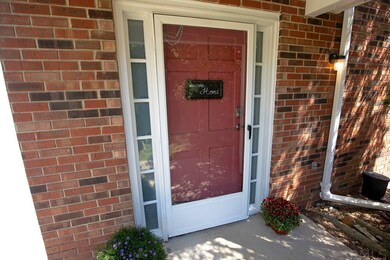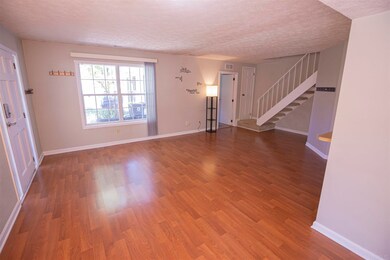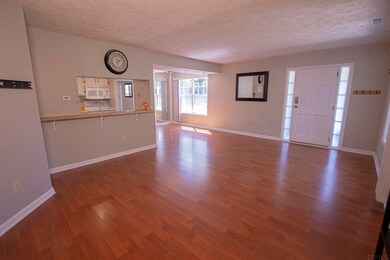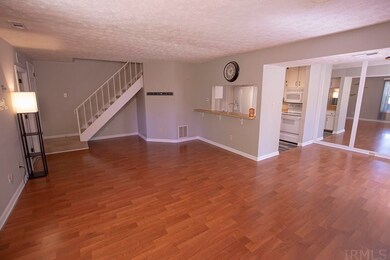
1026 E Commons Dr Bloomington, IN 47401
Highlights
- 1 Fireplace
- Corner Lot
- Central Air
- Childs Elementary School Rated A
About This Home
As of October 2021Fresh and tidy condo located in Sherwood Green. Conveniently located in the school districts of Childs Elementary, Jackson Creek Middle School, and Bloomington South. 3 bedroom 1.5 bath and is move-in ready. The kitchen, living room, and dining room create an open living experience. The kitchen has new rustic-country flooring. The cabinets are freshly painted and beautifully finished. The garage has been converted into a room that can be used an office or extra 4th bedroom. Upstairs you will find three bedrooms and a full bath. There are multiple amenities to enjoy such as a clubhouse, tennis courts, playground, nature trails, and a new saline pool that was installed just last summer. This property also has new siding, gutters, and shutters. This property truly is a must see!
Townhouse Details
Home Type
- Townhome
Est. Annual Taxes
- $1,282
Year Built
- Built in 1976
HOA Fees
- $158 Monthly HOA Fees
Parking
- Off-Street Parking
Home Design
- Brick Exterior Construction
- Slab Foundation
- Vinyl Construction Material
Interior Spaces
- 1,488 Sq Ft Home
- 1 Fireplace
Bedrooms and Bathrooms
- 4 Bedrooms
Schools
- Childs Elementary School
- Jackson Creek Middle School
- Bloomington South High School
Utilities
- Central Air
- Heating System Uses Gas
Listing and Financial Details
- Assessor Parcel Number 53-01-54-869-000.000-009
Ownership History
Purchase Details
Home Financials for this Owner
Home Financials are based on the most recent Mortgage that was taken out on this home.Purchase Details
Home Financials for this Owner
Home Financials are based on the most recent Mortgage that was taken out on this home.Purchase Details
Home Financials for this Owner
Home Financials are based on the most recent Mortgage that was taken out on this home.Similar Homes in Bloomington, IN
Home Values in the Area
Average Home Value in this Area
Purchase History
| Date | Type | Sale Price | Title Company |
|---|---|---|---|
| Warranty Deed | $184,900 | None Available | |
| Deed | $106,500 | -- | |
| Warranty Deed | -- | None Available |
Mortgage History
| Date | Status | Loan Amount | Loan Type |
|---|---|---|---|
| Open | $179,353 | New Conventional | |
| Previous Owner | $92,568 | FHA | |
| Previous Owner | $57,200 | Adjustable Rate Mortgage/ARM |
Property History
| Date | Event | Price | Change | Sq Ft Price |
|---|---|---|---|---|
| 10/21/2021 10/21/21 | Sold | $184,900 | 0.0% | $124 / Sq Ft |
| 09/21/2021 09/21/21 | Price Changed | $184,900 | -2.2% | $124 / Sq Ft |
| 09/07/2021 09/07/21 | For Sale | $189,000 | +77.5% | $127 / Sq Ft |
| 07/16/2015 07/16/15 | Sold | $106,500 | +7.6% | $72 / Sq Ft |
| 05/08/2015 05/08/15 | Pending | -- | -- | -- |
| 04/30/2015 04/30/15 | For Sale | $99,000 | -- | $67 / Sq Ft |
Tax History Compared to Growth
Tax History
| Year | Tax Paid | Tax Assessment Tax Assessment Total Assessment is a certain percentage of the fair market value that is determined by local assessors to be the total taxable value of land and additions on the property. | Land | Improvement |
|---|---|---|---|---|
| 2024 | $1,952 | $204,700 | $59,500 | $145,200 |
| 2023 | $1,915 | $203,100 | $59,500 | $143,600 |
| 2022 | $1,589 | $174,200 | $50,000 | $124,200 |
| 2021 | $1,463 | $161,700 | $50,000 | $111,700 |
| 2020 | $1,282 | $148,600 | $50,000 | $98,600 |
| 2019 | $1,062 | $129,900 | $30,000 | $99,900 |
| 2018 | $1,009 | $125,300 | $30,000 | $95,300 |
| 2017 | $901 | $117,200 | $30,000 | $87,200 |
| 2016 | $778 | $109,300 | $25,000 | $84,300 |
| 2014 | $755 | $107,500 | $25,000 | $82,500 |
Agents Affiliated with this Home
-
Chad Schultz
C
Seller's Agent in 2021
Chad Schultz
FC Tucker/Bloomington REALTORS
(812) 336-7300
11 Total Sales
-
Wendy Fulkerson Kohlmeier

Buyer's Agent in 2021
Wendy Fulkerson Kohlmeier
Trueblood Real Estate, LLC
(812) 391-6961
218 Total Sales
-
Kristi Gibbs

Seller's Agent in 2015
Kristi Gibbs
Century 21 Scheetz - Bloomington
(812) 606-9790
235 Total Sales
-
K
Buyer's Agent in 2015
Karen Pitkin
Becky Wann Real Estate Services
Map
Source: Indiana Regional MLS
MLS Number: 202137424
APN: 53-01-54-869-000.000-009
- 3331 S Piccadilly St
- 1222 E Tremont Way
- 646 E Sherwood Hills Dr
- 3106 S Carnaby St
- 2883 S Walnut Street Pike
- 2881 S Walnut Street Pike
- 2853 S Walnut Street Pike
- 1334 E Browning Ct
- 618 E Moss Creek Ct
- 2486 S Brittany Ln
- 722 E Moss Creek Dr
- 510 E Moss Creek Dr
- 1417 E Clairmont Place
- 2421 S Brittany Ln
- 723 E Moss Creek Dr
- 175 E Sunny Slopes Dr
- 3805 S Christa Ct
- 1423 E Bradshire St
- 130 E Sunny Slopes Dr
- 3718 S Grasstree Ct
