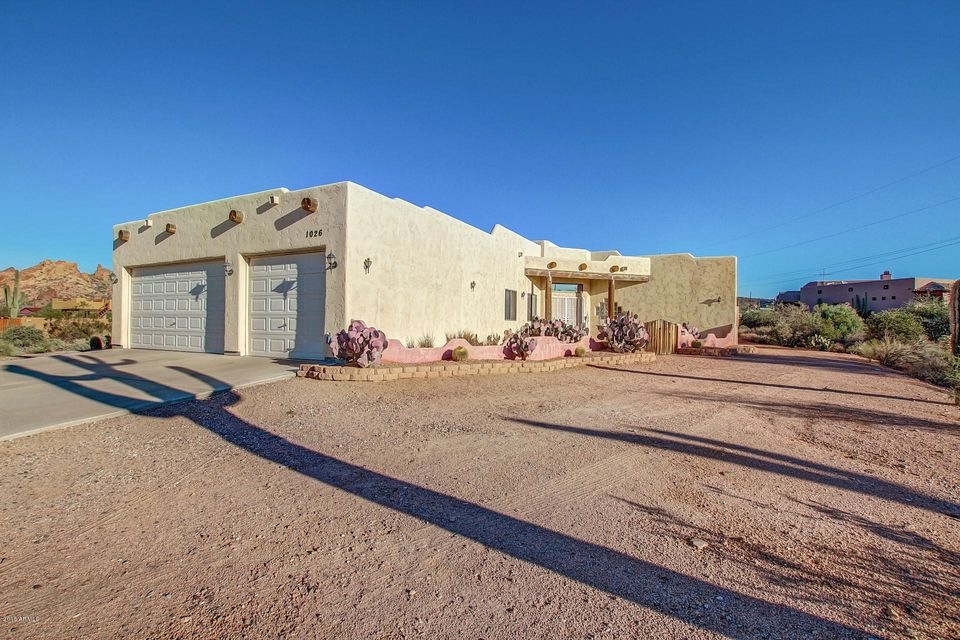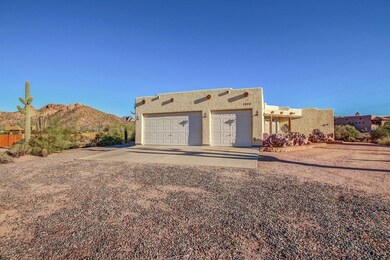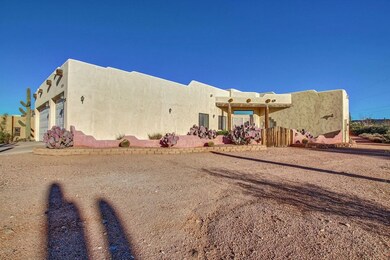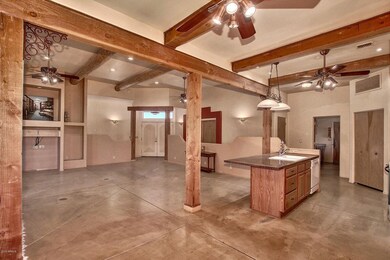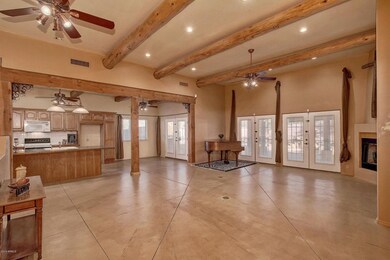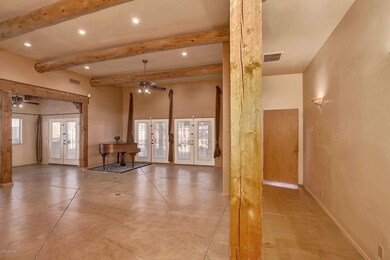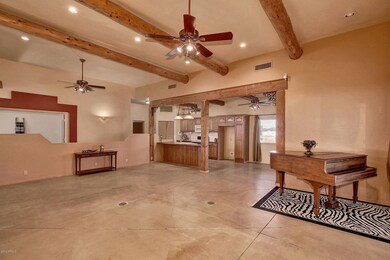
1026 E Moon Vista St Apache Junction, AZ 85119
Highlights
- Horses Allowed On Property
- RV Access or Parking
- Mountain View
- Heated Spa
- 1.36 Acre Lot
- Vaulted Ceiling
About This Home
As of June 2021Great Custom Home in Private Apache Junction location! Beautiful Santa Fe Custom on 1.36 acres surrounded by mountain views. This home was intended to be their forever retirement home. Owners are willing to entertain all reasonable offers. Very open great room floor plan with lots of windows to appreciate the beautiful views. Tall ceilings, exposed beams, concrete flooring, lots of extra added touches and warm wall tones throughout. Cozy up to the wood burning fireplace and watch your favorite programs from the media niche. Kitchen is complete with center island, beautiful copper countertops, and nice walk in pantry. Laundry room just off the kitchen has a built in office space and mud room with exit to side yard. Master suite has private exit to backyard, on suite with separate soaking tub and shower, and double sink vanity. Spacious walk in closet with built in shelving and ironing board. Master bath and hall bath have a wall heating unit to keep you toasty warm. Oversized backyard features a covered patio with electrical awnings for extra shade. Pergola patio offers nice mountain views. Desert landscaping, sparkling waterfall pool + spa, and plenty of room for entertaining completes this serene backyard. Side yard is equipped with an RV gate and RV Hook ups. Oversized 3 car garage with built in work station, tool storage and overhead storage. Property line extends past the block wall and so much more room for horses, casita or whatever you desire. This home offers more than there is room to write about. A must see to appreciate all the details.
Last Agent to Sell the Property
Realty Executives License #SA561588000 Listed on: 11/12/2016

Home Details
Home Type
- Single Family
Est. Annual Taxes
- $3,148
Year Built
- Built in 2000
Lot Details
- 1.36 Acre Lot
- Desert faces the front and back of the property
- Block Wall Fence
- Private Yard
Parking
- 3 Car Direct Access Garage
- Garage ceiling height seven feet or more
- Garage Door Opener
- RV Access or Parking
Home Design
- Santa Fe Architecture
- Wood Frame Construction
- Foam Roof
- Stucco
Interior Spaces
- 2,305 Sq Ft Home
- 1-Story Property
- Vaulted Ceiling
- Ceiling Fan
- Double Pane Windows
- Family Room with Fireplace
- Concrete Flooring
- Mountain Views
- Washer and Dryer Hookup
Kitchen
- Breakfast Bar
- <<builtInMicrowave>>
- Kitchen Island
Bedrooms and Bathrooms
- 2 Bedrooms
- Primary Bathroom is a Full Bathroom
- 2.5 Bathrooms
- Dual Vanity Sinks in Primary Bathroom
- Bathtub With Separate Shower Stall
Pool
- Heated Spa
- Private Pool
Schools
- Desert Vista Elementary School
- Cactus Canyon Junior High
- Apache Junction High School
Utilities
- Central Air
- Floor Furnace
- Wall Furnace
- Shared Well
- High Speed Internet
- Cable TV Available
Additional Features
- No Interior Steps
- Covered patio or porch
- Horses Allowed On Property
Community Details
- No Home Owners Association
- Association fees include no fees
- S4 T1n R8e Subdivision, Custom Floorplan
Listing and Financial Details
- Tax Lot 22
- Assessor Parcel Number 100-03-041-M
Ownership History
Purchase Details
Home Financials for this Owner
Home Financials are based on the most recent Mortgage that was taken out on this home.Purchase Details
Home Financials for this Owner
Home Financials are based on the most recent Mortgage that was taken out on this home.Purchase Details
Home Financials for this Owner
Home Financials are based on the most recent Mortgage that was taken out on this home.Purchase Details
Home Financials for this Owner
Home Financials are based on the most recent Mortgage that was taken out on this home.Purchase Details
Home Financials for this Owner
Home Financials are based on the most recent Mortgage that was taken out on this home.Purchase Details
Purchase Details
Similar Homes in Apache Junction, AZ
Home Values in the Area
Average Home Value in this Area
Purchase History
| Date | Type | Sale Price | Title Company |
|---|---|---|---|
| Warranty Deed | $585,000 | Equity Title Agency Inc | |
| Warranty Deed | $360,000 | Great American Title Agency | |
| Interfamily Deed Transfer | -- | None Available | |
| Interfamily Deed Transfer | -- | None Available | |
| Interfamily Deed Transfer | -- | Old Republic Title Agency | |
| Interfamily Deed Transfer | -- | -- | |
| Cash Sale Deed | $35,000 | Old Republic Title Agency |
Mortgage History
| Date | Status | Loan Amount | Loan Type |
|---|---|---|---|
| Open | $51,920 | Credit Line Revolving | |
| Open | $526,500 | New Conventional | |
| Previous Owner | $340,000 | New Conventional | |
| Previous Owner | $183,000 | New Conventional | |
| Previous Owner | $159,500 | Fannie Mae Freddie Mac | |
| Previous Owner | $159,500 | New Conventional |
Property History
| Date | Event | Price | Change | Sq Ft Price |
|---|---|---|---|---|
| 06/30/2021 06/30/21 | Sold | $585,000 | -2.5% | $254 / Sq Ft |
| 05/10/2021 05/10/21 | Pending | -- | -- | -- |
| 04/21/2021 04/21/21 | For Sale | $600,000 | +66.7% | $260 / Sq Ft |
| 12/22/2017 12/22/17 | Sold | $360,000 | -10.0% | $156 / Sq Ft |
| 11/23/2017 11/23/17 | Pending | -- | -- | -- |
| 09/14/2017 09/14/17 | Price Changed | $399,999 | -8.3% | $174 / Sq Ft |
| 04/17/2017 04/17/17 | Price Changed | $436,000 | -5.2% | $189 / Sq Ft |
| 11/12/2016 11/12/16 | For Sale | $460,000 | -- | $200 / Sq Ft |
Tax History Compared to Growth
Tax History
| Year | Tax Paid | Tax Assessment Tax Assessment Total Assessment is a certain percentage of the fair market value that is determined by local assessors to be the total taxable value of land and additions on the property. | Land | Improvement |
|---|---|---|---|---|
| 2025 | $3,459 | $52,060 | -- | -- |
| 2024 | $3,250 | $53,558 | -- | -- |
| 2023 | $3,403 | $43,602 | $9,684 | $33,918 |
| 2022 | $3,250 | $35,641 | $5,921 | $29,720 |
| 2021 | $3,353 | $31,998 | $0 | $0 |
| 2020 | $3,270 | $29,441 | $0 | $0 |
| 2019 | $3,129 | $28,100 | $0 | $0 |
| 2018 | $3,061 | $26,679 | $0 | $0 |
| 2017 | $3,369 | $29,031 | $0 | $0 |
| 2016 | $3,286 | $28,248 | $4,783 | $23,465 |
| 2014 | $2,778 | $18,203 | $3,438 | $14,765 |
Agents Affiliated with this Home
-
Doug Hopkins

Seller's Agent in 2021
Doug Hopkins
My Home Group Real Estate
(480) 498-8000
23 in this area
703 Total Sales
-
Dillon Martin

Seller Co-Listing Agent in 2021
Dillon Martin
My Home Group Real Estate
(480) 498-8000
5 in this area
259 Total Sales
-
Joshua Akins
J
Buyer's Agent in 2021
Joshua Akins
HomeSmart
(602) 230-7600
1 in this area
54 Total Sales
-
Maria Malaspina-Myer

Seller's Agent in 2017
Maria Malaspina-Myer
Realty Executives
(480) 274-7155
35 Total Sales
-
Kathaleen Hansen

Buyer's Agent in 2017
Kathaleen Hansen
Superlative Realty
(480) 625-1025
14 in this area
42 Total Sales
Map
Source: Arizona Regional Multiple Listing Service (ARMLS)
MLS Number: 5524488
APN: 100-03-041M
- 4886 N Wolverine Pass Rd
- 1325 E Tonto St
- 1575 E Moon Vista St
- 5465 N Winchester Rd
- 931 E Echo Cir
- 0 N Tomahawk Rd Unit 6790287
- 931 E Whiteley St
- 31 W Canyon St
- 14 E Kaniksu St
- 274 E Mckellips Blvd
- 493 W Mcdowell Blvd
- 317 W Frontier St
- 620 W Tonto St
- 730 W Mckellips Blvd
- 1134 W Saddle Butte St
- 1451 W Whiteley St
- 1623 E Hidalgo St
- 4110 N Saguaro Dr
- 2171 N Apache Trail Unit A
- 1500 +/- N Cortez Rd
