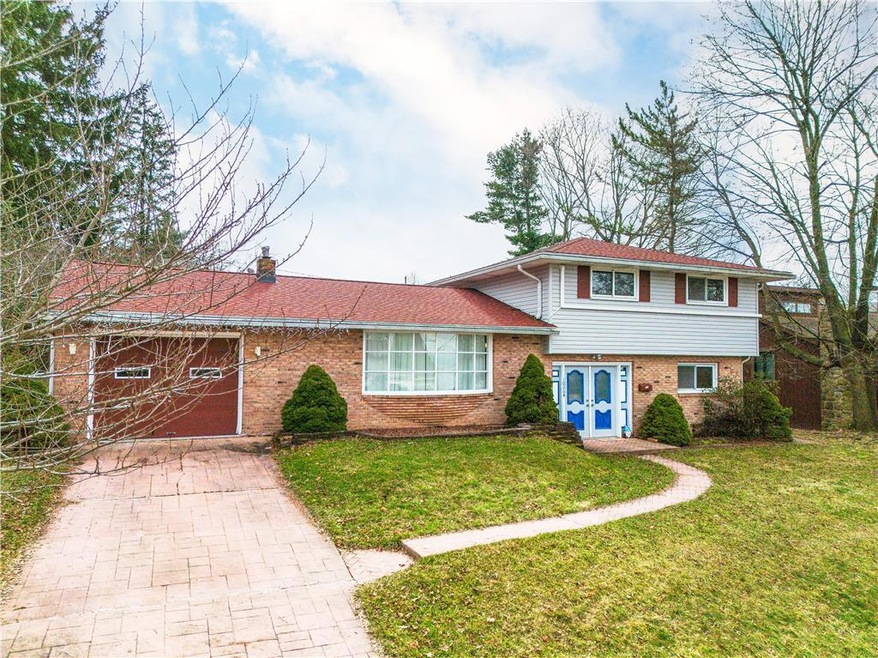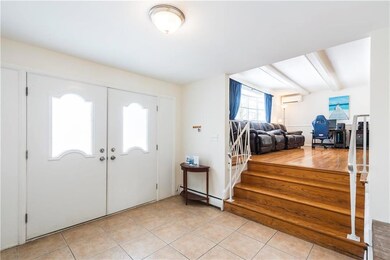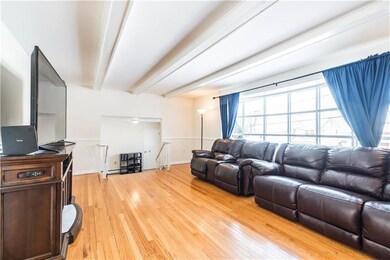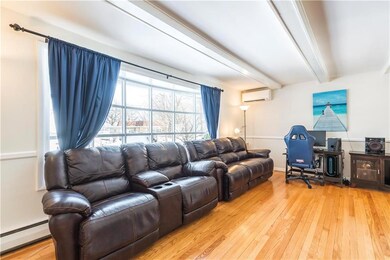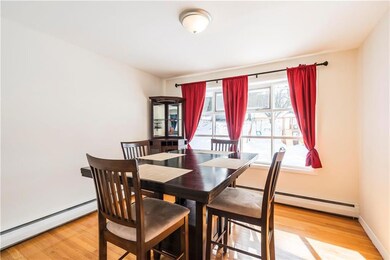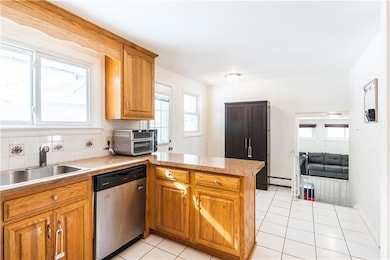
1026 E Walnut St Allentown, PA 18109
Rittersville NeighborhoodHighlights
- City Lights View
- Covered Patio or Porch
- 1 Car Attached Garage
- Wood Flooring
- Breakfast Room
- Eat-In Kitchen
About This Home
As of April 2024Welcome to this captivating split-level home, eagerly awaiting your personal touch! As you enter the ceramic foyer, you're presented with a delightful decision: ascend a couple of steps to the charming living room, adorned with a bay window that floods the space with natural light, or explore the expansive family room. The modern kitchen features exquisite wood cabinets and a sun-drenched breakfast nook, perfect for savoring your morning cup of coffee. Step outside to the generous covered patio, offering an ideal setting for summer grilling and ample space for outdoor enjoyment. Inside, discover four bedrooms, two full bathrooms, and a family room with direct access to the patio. Hardwood floors adorn the main living area, enhancing the home's contemporary appeal. With the added reassurance of a new roof(2021), this remarkable residence promises peace of mind. Don't let this opportunity slip away—make this beauty yours today!
Home Details
Home Type
- Single Family
Est. Annual Taxes
- $5,968
Year Built
- Built in 1960
Lot Details
- 0.25 Acre Lot
- Paved or Partially Paved Lot
- Property is zoned R-ML-MEDIUM LOW DENSITY RESIDENTIAL
Home Design
- Split Level Home
- Brick Exterior Construction
- Asphalt Roof
- Vinyl Construction Material
Interior Spaces
- 1,847 Sq Ft Home
- 2-Story Property
- Breakfast Room
- Dining Room
- City Lights Views
- Basement Fills Entire Space Under The House
Kitchen
- Eat-In Kitchen
- Electric Oven
- Electric Cooktop
- Microwave
- Dishwasher
Flooring
- Wood
- Wall to Wall Carpet
- Ceramic Tile
Bedrooms and Bathrooms
- 4 Bedrooms
- 2 Full Bathrooms
Laundry
- Laundry on lower level
- Electric Washer and Dryer
Parking
- 1 Car Attached Garage
- Garage Door Opener
- On-Street Parking
- Off-Street Parking
Outdoor Features
- Covered Patio or Porch
Utilities
- Mini Split Air Conditioners
- Mini Split Heat Pump
- Baseboard Heating
- Hot Water Heating System
- Heating System Uses Oil
- 101 to 200 Amp Service
- Summer or Winter Changeover Switch For Hot Water
- Oil Water Heater
Listing and Financial Details
- Assessor Parcel Number 641714126856001
Similar Homes in Allentown, PA
Home Values in the Area
Average Home Value in this Area
Property History
| Date | Event | Price | Change | Sq Ft Price |
|---|---|---|---|---|
| 04/12/2024 04/12/24 | Sold | $347,500 | -0.7% | $188 / Sq Ft |
| 02/29/2024 02/29/24 | Pending | -- | -- | -- |
| 02/19/2024 02/19/24 | For Sale | $350,000 | +94.6% | $189 / Sq Ft |
| 06/15/2017 06/15/17 | Sold | $179,900 | 0.0% | $97 / Sq Ft |
| 05/19/2017 05/19/17 | Pending | -- | -- | -- |
| 04/20/2017 04/20/17 | For Sale | $179,900 | -2.8% | $97 / Sq Ft |
| 08/16/2013 08/16/13 | Sold | $185,000 | -7.0% | $100 / Sq Ft |
| 05/23/2013 05/23/13 | Pending | -- | -- | -- |
| 02/22/2013 02/22/13 | For Sale | $199,000 | -- | $108 / Sq Ft |
Tax History Compared to Growth
Agents Affiliated with this Home
-
Jamie Achberger

Seller's Agent in 2024
Jamie Achberger
EXP Realty LLC
(484) 494-2320
2 in this area
318 Total Sales
-
Mike Dragotta

Buyer's Agent in 2024
Mike Dragotta
Coldwell Banker Hearthside
(610) 570-7996
4 in this area
326 Total Sales
-
Cliff Lewis

Buyer Co-Listing Agent in 2024
Cliff Lewis
Coldwell Banker Hearthside
(610) 751-8280
8 in this area
1,347 Total Sales
-
N
Seller's Agent in 2017
Nancy Schell
RE/MAX
-
J
Buyer's Agent in 2017
Jean Prewitt
Weichert Realtors - Allentown
-
Blanca Echeverria
B
Seller's Agent in 2013
Blanca Echeverria
HowardHanna TheFrederickGroup
(484) 547-8749
2 in this area
82 Total Sales
Map
Source: Greater Lehigh Valley REALTORS®
MLS Number: 733224
- 405 N Halstead St
- 624 N Maxwell St
- 619 N Jasper St
- 714 Nelson St
- 427 E Walnut St
- 423 E Walnut St
- 410 E Hamilton St
- 408 N Gilmore St
- 1021 E Mosser St
- 339 E Howe St
- 428 Hanover Ave
- 509 N Fenwick St
- 754 E Green St
- 752 E Green St
- 750 E Green St
- 744 E Green St
- 349 Hanover Ave Unit 353
- 268 E Mosser St
- 243 E Elm St
- 226 E Walnut St
