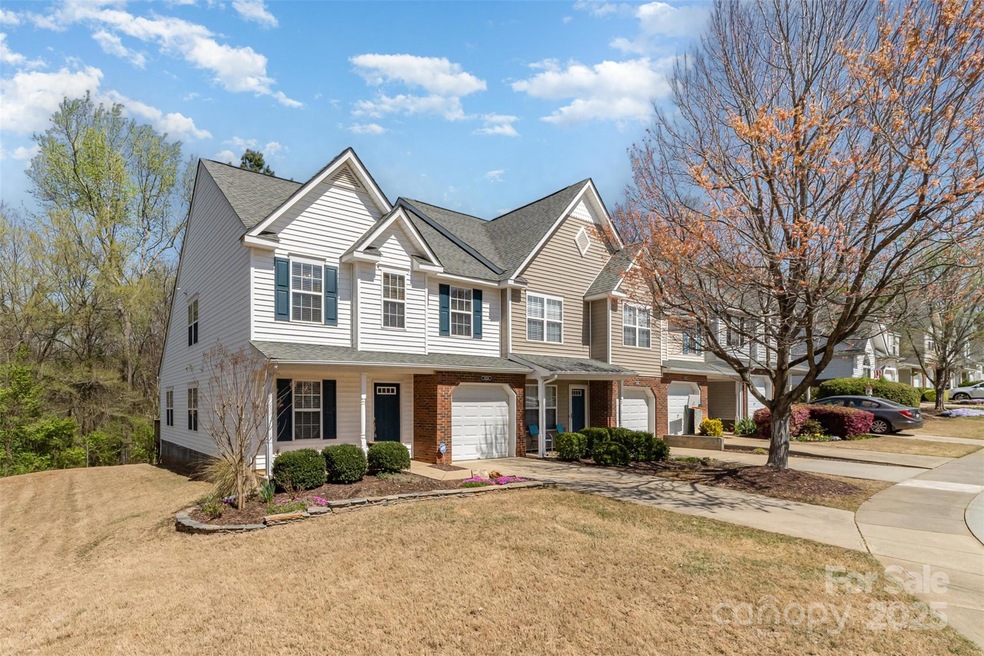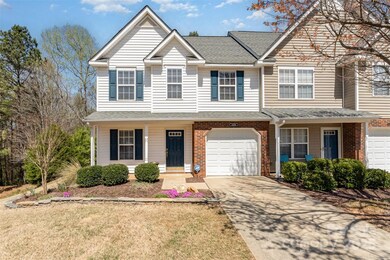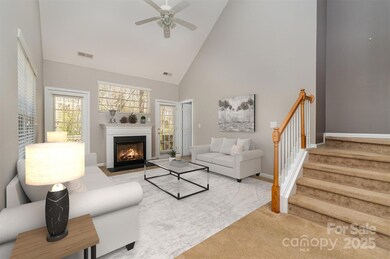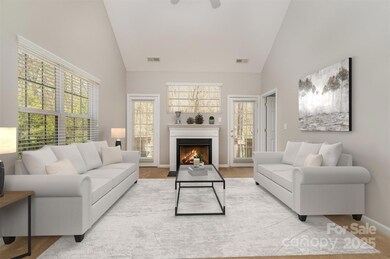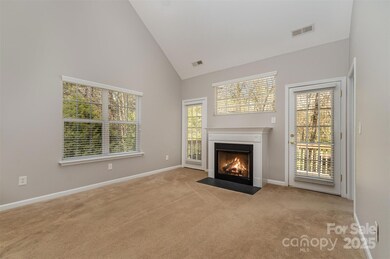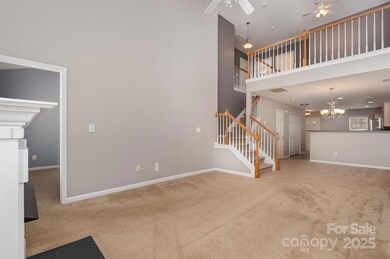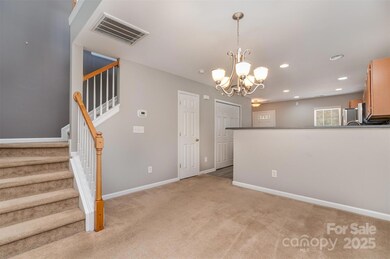
1026 Eagles Nest Ln Fort Mill, SC 29707
Highlights
- Open Floorplan
- Deck
- Lawn
- Van Wyck Elementary School Rated A-
- Transitional Architecture
- Community Pool
About This Home
As of May 2025Welcome home just in time for Spring! Step into this meticulously maintained, sun-drenched end unit directly across from the community in-ground pool. This stunning townhome boasts high lofted ceilings and a bonus loft space, the perfect flex space. The first-floor primary suite features dual closets and an updated bathroom, providing both comfort and convenience. The kitchen offers abundant cabinetry, an updated deep sink, and plenty of counter space for all your cooking needs. Step outside to your private backyard , where you can enjoy serene views of the wooded landscape from your deck—ideal for grilling and relaxing. Upstairs, you'll find two generously sized bedrooms, each with large closets, along with the versatile loft space. Management is great and very on top of lawncare and overall maintained of the neighborhood. Don’t miss your chance to own this beautiful low maintenance townhome with low HOA!
Last Agent to Sell the Property
Keller Williams South Park Brokerage Email: rmassey@redbudclt.com License #319787

Co-Listed By
Keller Williams South Park Brokerage Email: rmassey@redbudclt.com License #266315
Townhouse Details
Home Type
- Townhome
Est. Annual Taxes
- $3,996
Year Built
- Built in 2006
Lot Details
- Lawn
Parking
- 1 Car Attached Garage
Home Design
- Transitional Architecture
- Slab Foundation
- Vinyl Siding
Interior Spaces
- 2-Story Property
- Open Floorplan
- Ceiling Fan
- Great Room with Fireplace
- Vinyl Flooring
- Pull Down Stairs to Attic
Kitchen
- Microwave
- Plumbed For Ice Maker
- Dishwasher
Bedrooms and Bathrooms
- Walk-In Closet
Laundry
- Laundry Room
- Dryer
- Washer
Outdoor Features
- Deck
- Front Porch
Utilities
- Central Heating and Cooling System
- Electric Water Heater
- Cable TV Available
Listing and Financial Details
- Assessor Parcel Number 0010J-02-001.00
Community Details
Overview
- Hanover Subdivision
- Mandatory Home Owners Association
Recreation
- Community Playground
- Community Pool
Ownership History
Purchase Details
Home Financials for this Owner
Home Financials are based on the most recent Mortgage that was taken out on this home.Purchase Details
Home Financials for this Owner
Home Financials are based on the most recent Mortgage that was taken out on this home.Purchase Details
Home Financials for this Owner
Home Financials are based on the most recent Mortgage that was taken out on this home.Map
Similar Homes in Fort Mill, SC
Home Values in the Area
Average Home Value in this Area
Purchase History
| Date | Type | Sale Price | Title Company |
|---|---|---|---|
| Warranty Deed | $341,000 | None Listed On Document | |
| Deed | $175,000 | -- | |
| Special Warranty Deed | $177,190 | Attorney |
Mortgage History
| Date | Status | Loan Amount | Loan Type |
|---|---|---|---|
| Open | $293,000 | New Conventional | |
| Previous Owner | $0 | New Conventional | |
| Previous Owner | $166,250 | New Conventional | |
| Previous Owner | $115,173 | New Conventional |
Property History
| Date | Event | Price | Change | Sq Ft Price |
|---|---|---|---|---|
| 05/15/2025 05/15/25 | Sold | $341,000 | -0.6% | $208 / Sq Ft |
| 03/28/2025 03/28/25 | For Sale | $343,000 | 0.0% | $209 / Sq Ft |
| 10/26/2024 10/26/24 | Rented | $2,000 | 0.0% | -- |
| 09/24/2024 09/24/24 | For Rent | $2,000 | -- | -- |
Tax History
| Year | Tax Paid | Tax Assessment Tax Assessment Total Assessment is a certain percentage of the fair market value that is determined by local assessors to be the total taxable value of land and additions on the property. | Land | Improvement |
|---|---|---|---|---|
| 2024 | $3,996 | $11,154 | $3,000 | $8,154 |
| 2023 | $3,901 | $11,154 | $3,000 | $8,154 |
| 2022 | $3,828 | $11,154 | $3,000 | $8,154 |
| 2021 | $3,772 | $11,154 | $3,000 | $8,154 |
| 2020 | $3,556 | $10,512 | $1,200 | $9,312 |
| 2019 | $3,554 | $10,512 | $1,200 | $9,312 |
| 2018 | $3,420 | $10,512 | $1,200 | $9,312 |
| 2017 | $3,360 | $0 | $0 | $0 |
| 2016 | $2,594 | $0 | $0 | $0 |
| 2015 | $2,405 | $0 | $0 | $0 |
| 2014 | $2,405 | $0 | $0 | $0 |
| 2013 | $2,405 | $0 | $0 | $0 |
Source: Canopy MLS (Canopy Realtor® Association)
MLS Number: 4238370
APN: 0010J-02-001.00
- 3071 Des Prez Ave
- 3050 Des Prez Ave
- 5206 Fire Water Ln
- 7310 Sun Dance Dr
- 7374 Sun Dance Dr
- 1156 Fowler Brook Ct
- 7453 Barrington Ridge Dr
- 6029 Kimbrell Heights Dr
- 5165 Longbrooke Ct
- 5157 Longbrooke Ct
- 4028 Woodsmill Rd
- 3832 Amalia Place
- 5014 Forest Hills Place
- 7311 Barrington Ridge Dr
- 3813 Amalia Place
- 5645 de Vere Dr Unit 103 Blayre
- 6409 Chadwell Ct
- 6424 Chadwell Ct
- 6421 Chadwell Ct Unit 61
- 8679 Pursuit Ln
