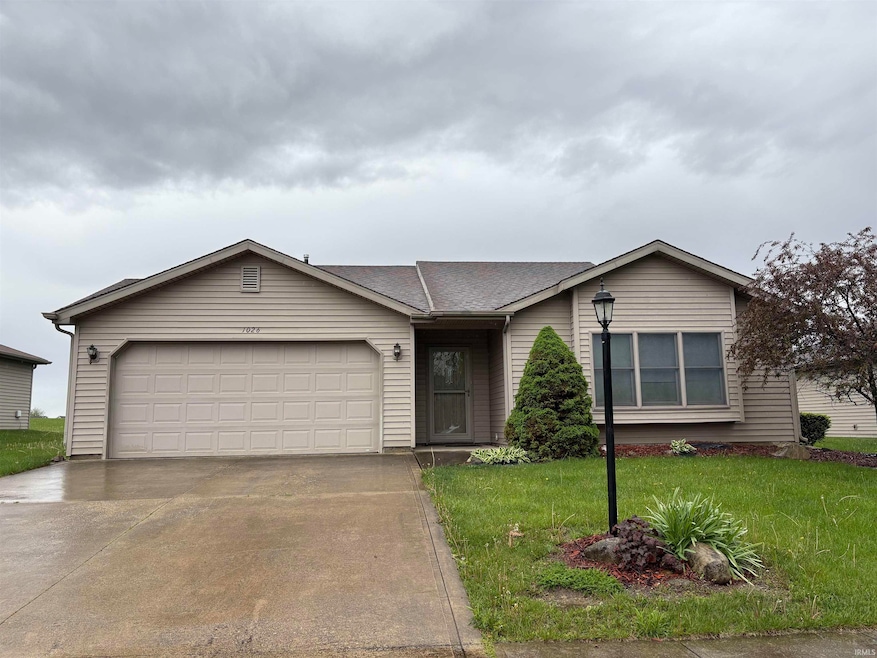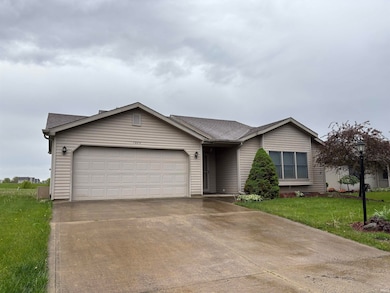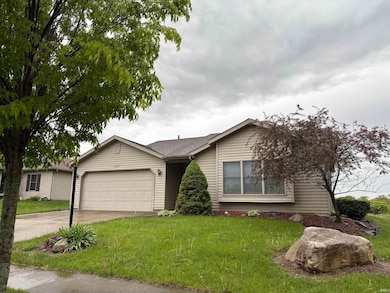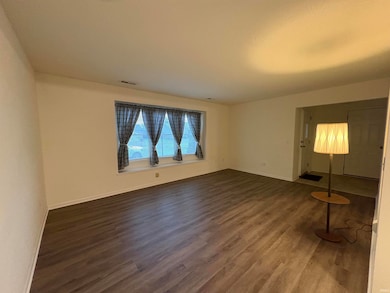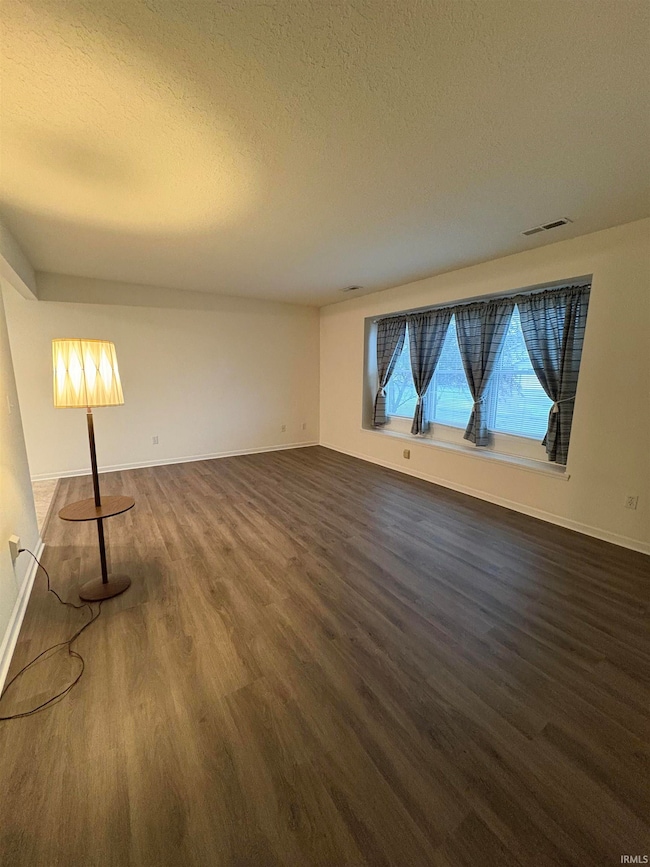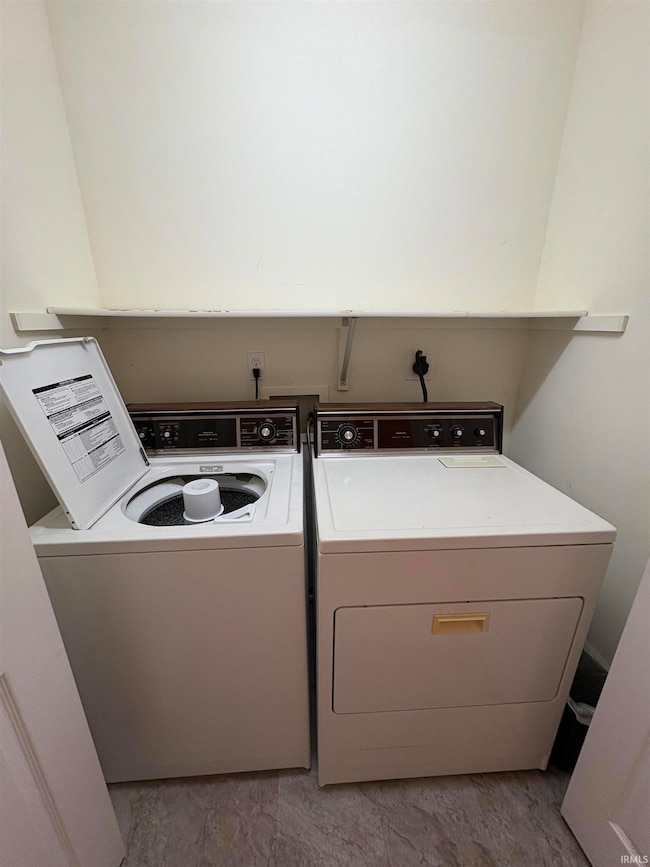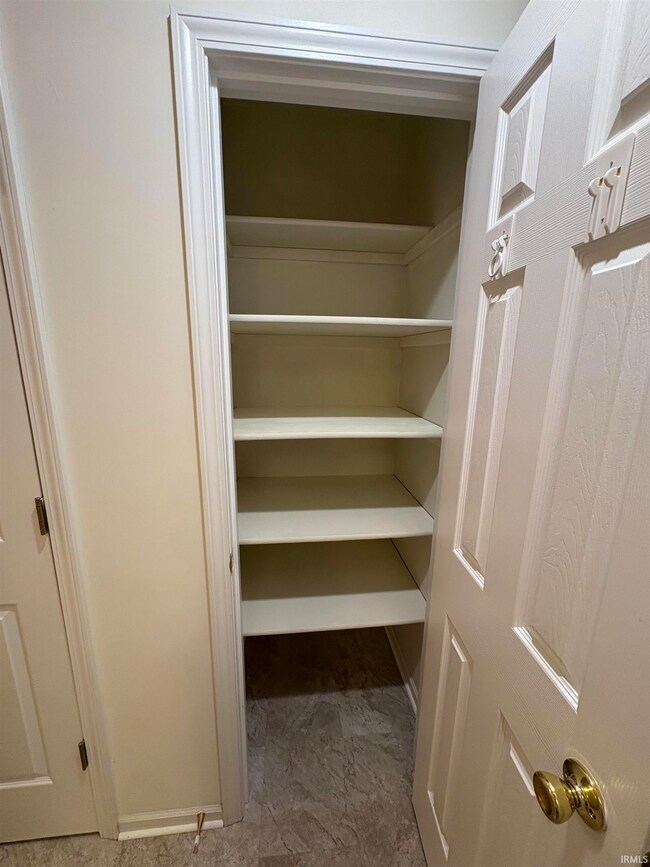
1026 Eastridge Dr Decatur, IN 46733
Highlights
- Ranch Style House
- 2 Car Attached Garage
- Forced Air Heating and Cooling System
- Bellmont High School Rated A-
- Patio
- Ceiling Fan
About This Home
As of June 2025Welcome Home to this Well-Maintained 3 Bedroom, 2 Bath Ranch home in East Ridge Subdivision! Offering Immediate Possession and Move in Ready Condition, this Charming Property Features a Nice Interior Layout and a Large Backyard perfect for Entertaining - It's Situated Conveniently close to town for your everyday needs - Updates Include New Living Room Flooring in 2025, New Roof in 2023, New Water Heater in 2022, Added ceiling insulation over house and garage in 2019. Come check out all this Property has to Offer!
Home Details
Home Type
- Single Family
Est. Annual Taxes
- $503
Year Built
- Built in 2001
Lot Details
- 8,276 Sq Ft Lot
- Lot Dimensions are 70x120
- Level Lot
Parking
- 2 Car Attached Garage
- Garage Door Opener
- Driveway
Home Design
- Ranch Style House
- Slab Foundation
- Asphalt Roof
- Vinyl Construction Material
Interior Spaces
- 1,138 Sq Ft Home
- Ceiling Fan
- Electric Oven or Range
Bedrooms and Bathrooms
- 3 Bedrooms
- 2 Full Bathrooms
Laundry
- Laundry on main level
- Electric Dryer Hookup
Schools
- Bellmont Elementary And Middle School
- Bellmont High School
Utilities
- Forced Air Heating and Cooling System
- Heating System Uses Gas
Additional Features
- Patio
- Suburban Location
Community Details
- East Ridge / Eastridge Subdivision
Listing and Financial Details
- Assessor Parcel Number 01-02-36-302-037.000-014
Ownership History
Purchase Details
Purchase Details
Home Financials for this Owner
Home Financials are based on the most recent Mortgage that was taken out on this home.Similar Homes in Decatur, IN
Home Values in the Area
Average Home Value in this Area
Purchase History
| Date | Type | Sale Price | Title Company |
|---|---|---|---|
| Deed | -- | None Available | |
| Warranty Deed | -- | -- |
Mortgage History
| Date | Status | Loan Amount | Loan Type |
|---|---|---|---|
| Previous Owner | $66,000 | Future Advance Clause Open End Mortgage |
Property History
| Date | Event | Price | Change | Sq Ft Price |
|---|---|---|---|---|
| 06/11/2025 06/11/25 | Sold | $208,000 | +4.1% | $183 / Sq Ft |
| 05/07/2025 05/07/25 | Pending | -- | -- | -- |
| 05/05/2025 05/05/25 | For Sale | $199,900 | -- | $176 / Sq Ft |
Tax History Compared to Growth
Tax History
| Year | Tax Paid | Tax Assessment Tax Assessment Total Assessment is a certain percentage of the fair market value that is determined by local assessors to be the total taxable value of land and additions on the property. | Land | Improvement |
|---|---|---|---|---|
| 2024 | $503 | $140,600 | $19,300 | $121,300 |
| 2023 | $494 | $130,800 | $19,300 | $111,500 |
| 2022 | $485 | $118,600 | $19,300 | $99,300 |
| 2021 | $459 | $109,900 | $18,200 | $91,700 |
| 2020 | $466 | $104,300 | $18,200 | $86,100 |
| 2019 | $457 | $99,800 | $18,200 | $81,600 |
| 2018 | $449 | $96,800 | $18,200 | $78,600 |
| 2017 | $440 | $97,000 | $18,600 | $78,400 |
| 2016 | $422 | $94,700 | $18,600 | $76,100 |
| 2014 | $400 | $93,200 | $18,600 | $74,600 |
| 2013 | $477 | $94,900 | $18,600 | $76,300 |
Agents Affiliated with this Home
-
Lacey Caffee

Seller's Agent in 2025
Lacey Caffee
Ideal REALTORS
(260) 223-3534
95 Total Sales
-
Samantha Mason

Buyer's Agent in 2025
Samantha Mason
CENTURY 21 Bradley Realty, Inc
(260) 415-0599
132 Total Sales
Map
Source: Indiana Regional MLS
MLS Number: 202516155
APN: 01-02-36-302-037.000-014
- 1224 E Edge Water Ct
- 112 E Lake Ct
- 1016 E Monroe St
- 1019 Palmer's Pass
- 104 Fremont Ln
- 714 Poplar Pass
- 738 Poplar Pass
- 773 Sycamore St
- 504 Stratton Way
- TBD E Lakeside Dr
- 350 S 3rd St
- 604 Short St
- 602 Marshall St
- 614 Washington St
- 350 Line St
- 710 Schirmeyer St
- 427 Gage Ave
- 1227 Master Dr
- 1203 Elm St
- TBD Morningstar Blvd
