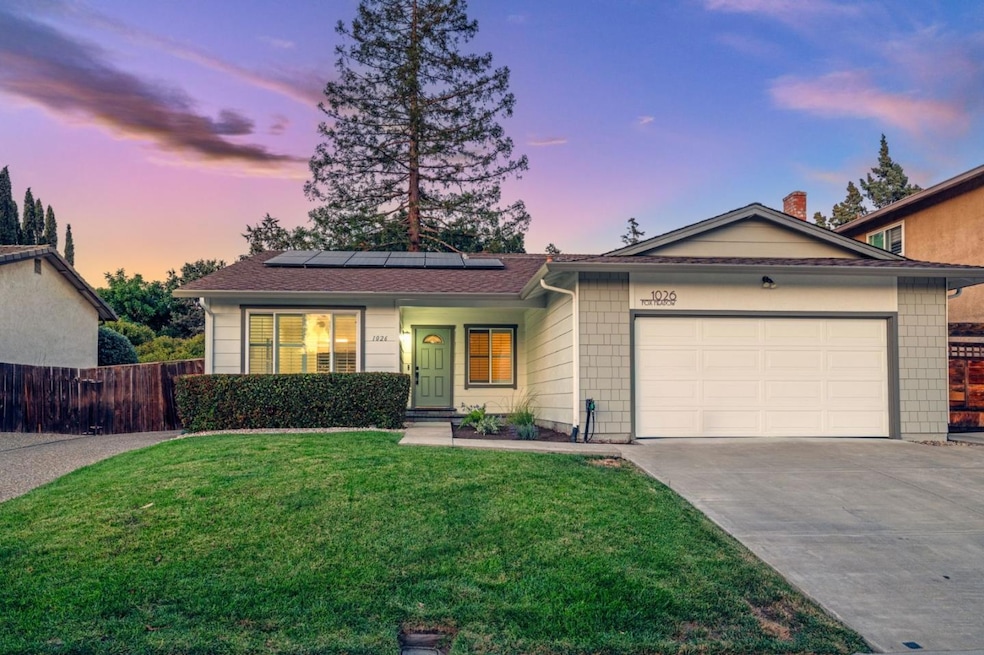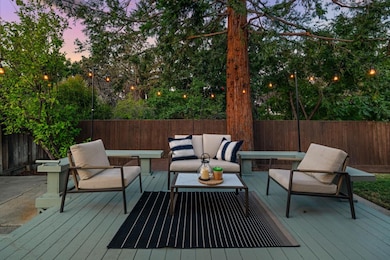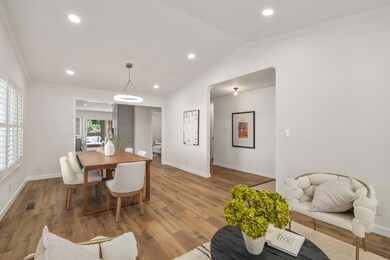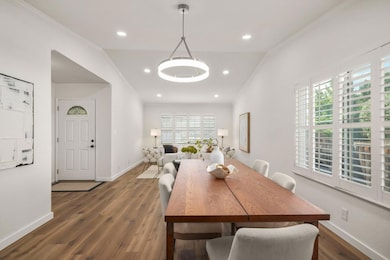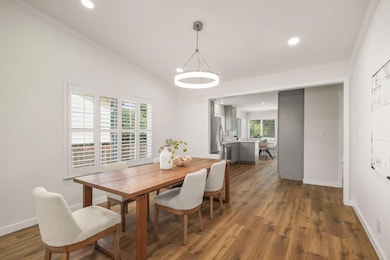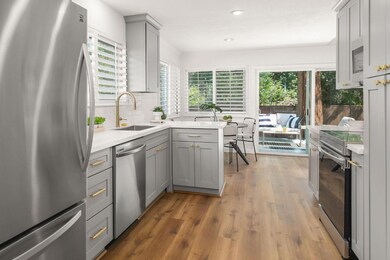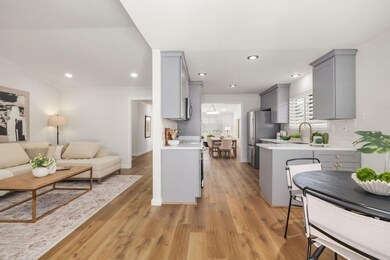1026 Fox Meadow Way Concord, CA 94518
Ygnacio Valley NeighborhoodEstimated payment $4,925/month
Highlights
- Solar Power System
- Vaulted Ceiling
- Formal Dining Room
- Deck
- Quartz Countertops
- 2 Car Attached Garage
About This Home
Set in The Crossings, this move-in ready home blends space and style. Separate living and family rooms suit everyday life and entertaining. Vaulted ceilings elevate the living room. The remodeled kitchen offers new cabinets, quartz counters, a tiled backsplash, and stainless appliances. The primary suite features a walk-in closet and an updated bath with dual sinks, a new shower, and LED/Bluetooth speaker combo. Comfort upgrades include a Google Smart Thermostat, Ring Doorbell, Hunter Douglas shutters, newer HVAC and water heater, and refreshed lighting. Outside, relax on the deck under a mature redwood. LeafFilter gutter guards and RV or boat parking add convenience. Near top-rated schools, parks, trails, shopping, dining, and BART.
Home Details
Home Type
- Single Family
Est. Annual Taxes
- $2,876
Year Built
- Built in 1977
Lot Details
- 5,976 Sq Ft Lot
- Sprinkler System
- Zoning described as R1
Parking
- 2 Car Attached Garage
Home Design
- Composition Roof
Interior Spaces
- 1,705 Sq Ft Home
- 1-Story Property
- Vaulted Ceiling
- Gas Fireplace
- Double Pane Windows
- Separate Family Room
- Formal Dining Room
- Vinyl Flooring
- Crawl Space
- Laundry in Utility Room
Kitchen
- Electric Cooktop
- Microwave
- Dishwasher
- ENERGY STAR Qualified Appliances
- Quartz Countertops
- Disposal
Bedrooms and Bathrooms
- 4 Bedrooms
- Walk-In Closet
- 2 Full Bathrooms
- Dual Sinks
Eco-Friendly Details
- Solar Power System
- Solar owned by a third party
Outdoor Features
- Deck
Utilities
- Forced Air Heating and Cooling System
- Thermostat
- Individual Gas Meter
Listing and Financial Details
- Assessor Parcel Number 129-191-012
Map
Home Values in the Area
Average Home Value in this Area
Tax History
| Year | Tax Paid | Tax Assessment Tax Assessment Total Assessment is a certain percentage of the fair market value that is determined by local assessors to be the total taxable value of land and additions on the property. | Land | Improvement |
|---|---|---|---|---|
| 2025 | $2,876 | $890,000 | $580,000 | $310,000 |
| 2024 | $2,876 | $173,765 | $54,026 | $119,739 |
| 2023 | $2,658 | $170,359 | $52,967 | $117,392 |
| 2022 | $2,598 | $167,020 | $51,929 | $115,091 |
| 2021 | $2,514 | $163,746 | $50,911 | $112,835 |
| 2019 | $2,448 | $158,891 | $49,401 | $109,490 |
| 2018 | $2,341 | $155,777 | $48,433 | $107,344 |
| 2017 | $2,245 | $152,724 | $47,484 | $105,240 |
| 2016 | $2,220 | $149,730 | $46,553 | $103,177 |
| 2015 | $2,097 | $147,482 | $45,854 | $101,628 |
| 2014 | $2,030 | $144,594 | $44,956 | $99,638 |
Property History
| Date | Event | Price | List to Sale | Price per Sq Ft |
|---|---|---|---|---|
| 10/26/2025 10/26/25 | Pending | -- | -- | -- |
| 09/12/2025 09/12/25 | For Sale | $889,000 | -- | $521 / Sq Ft |
Purchase History
| Date | Type | Sale Price | Title Company |
|---|---|---|---|
| Grant Deed | $750,000 | Fidelity National Title Compan | |
| Grant Deed | $750,000 | Fidelity National Title Compan | |
| Interfamily Deed Transfer | -- | -- |
Mortgage History
| Date | Status | Loan Amount | Loan Type |
|---|---|---|---|
| Open | $725,000 | Construction | |
| Closed | $725,000 | Construction |
Source: MLSListings
MLS Number: ML82021348
APN: 129-191-012-1
- 1036 Oak Grove Rd Unit 105
- 1036 Oak Grove Rd Unit 86
- 1036 Oak Grove Rd Unit 21
- 2036 Sierra Rd Unit 2
- 2005 Sierra Rd
- 2033 Sierra Rd Unit 10
- 2045 Sierra Rd Unit 2
- 2055 Sierra Rd Unit 71
- 2055 Sierra Rd Unit 101
- 1060 Oak Grove Rd Unit 59
- 2275 Whitman Rd
- 1750 Diane Ct
- 1781 Gilardy Dr
- 1133 Meadow Ln Unit 53
- 1751 Whitman Rd
- 1110 Eureka Ln
- 928 Flint Ave
- 928 Sassel Ave
- 2398 Walters Way Unit 6
- 86 Eileen Ln
