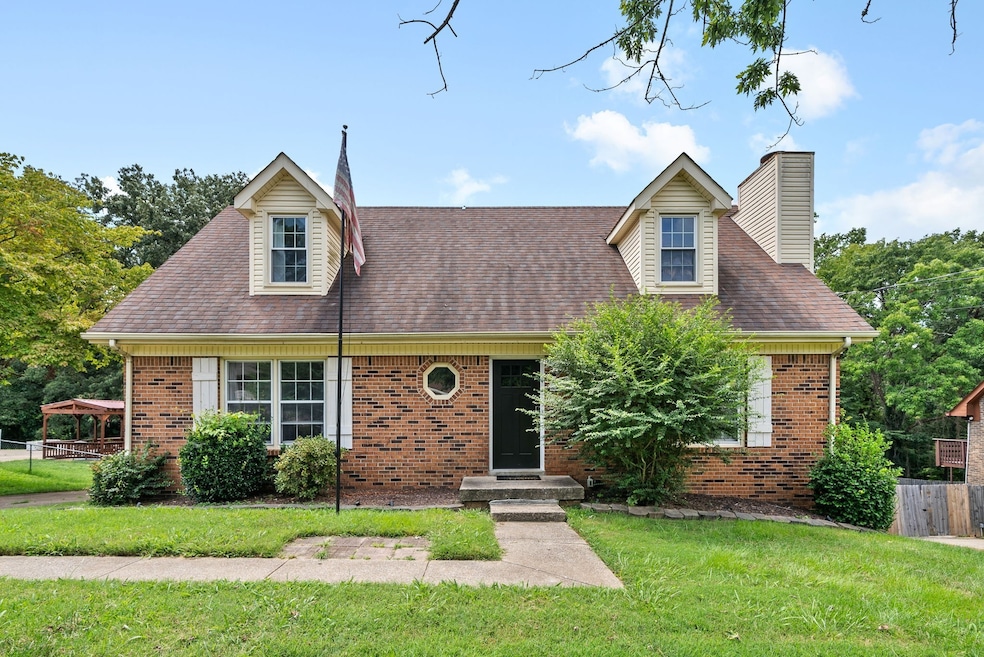1026 Foxmoor Dr Clarksville, TN 37042
Highlights
- No HOA
- 2 Car Attached Garage
- No Heating
About This Home
Immerse yourself in the charm and comfort of 1026 Foxmoor Drive, a stunning rental property nestled in the heart of Clarksville, TN. This spacious 2343 sq ft home boasts three beautifully appointed bedrooms and two and a half luxurious bathrooms, providing ample space for relaxation and rejuvenation. The elegant finished basement offers an additional versatile living area, perfect for a home theater, game room, or private office. Enjoy cooking and entertaining in the modern kitchen, equipped with high-quality appliances and ample counter space.
Step into the open-plan living and dining areas, where natural light floods the space, creating a warm and inviting atmosphere for gatherings with family and friends. The master suite is a true sanctuary, featuring a full en-suite bathroom and generous closet space. Outside, the property offers a well-maintained yard, ideal for weekend barbecues or simply unwinding in the fresh air. Located in a friendly and vibrant neighborhood, this home is just minutes away from local parks, schools, and shopping centers. Experience the perfect blend of convenience and tranquility at 1026 Foxmoor Drive, where your dream rental home awaits.
**ALL HUNEYCUTT REALTORS RESIDENTS ARE ENROLLED IN THE RESIDENT BENEFIT PACKAGE FOR $52.95 / MONTH.
**NO PETS ALLOWED.
Listing Agent
Huneycutt, Realtors Brokerage Phone: 9315527070 License #240535 Listed on: 08/04/2025
Home Details
Home Type
- Single Family
Est. Annual Taxes
- $2,364
Year Built
- Built in 1986
Lot Details
- Back Yard Fenced
Parking
- 2 Car Attached Garage
Interior Spaces
- 2,343 Sq Ft Home
- Property has 1 Level
Kitchen
- Oven or Range
- Microwave
- Dishwasher
Bedrooms and Bathrooms
- 3 Bedrooms | 1 Main Level Bedroom
Schools
- Kenwood Elementary School
- Kenwood Middle School
- Kenwood High School
Utilities
- No Cooling
- No Heating
Listing and Financial Details
- Property Available on 10/15/25
- Assessor Parcel Number 063042H C 03600 00003042A
Community Details
Overview
- No Home Owners Association
- Foxmoor Subdivision
Pet Policy
- No Pets Allowed
Map
Source: Realtracs
MLS Number: 2968298
APN: 042H-C-036.00
- 152 Irish Hills
- 452 Carter Rd
- 0A Pollard Rd
- 528 Pollard Rd
- 0 Pollard Rd
- 800 Pollard Rd
- 504 Overton Dr
- 1002 Roedeer Dr
- 503 Pollard Rd
- 841 Lutz Ln
- 334 Bancroft Dr
- 822 Sugarcane Way
- 150 Irish Hills Dr
- 151 Irish Hills Dr
- 147 Irish Hills Dr
- 149 Irish Hills Dr Unit 149
- 1025 Roedeer Dr
- 1092 Bobcat Dr
- 461 Irish Hills Dr
- 771 Sugarcane Way
- 323 Carter Rd
- 1113 Campbell Ct
- 760 Bancroft Cir Unit D
- 1307 Chucker Dr
- 914 Hedge Apple Dr
- 808 Helton Dr
- 1342 Whitt Ln
- 1031 Dublin Dr
- 748 Bancroft Cir Unit A
- 211 Lexington Dr Unit C
- 830 Peachers Mill Rd
- 1023 McClardy Rd
- 220 Mill Creek Rd
- 1493 McClardy Rd
- 1163 Woodbridge Dr
- 200 Mill Creek Rd
- 1037 Persimmon Ct
- 1213 Woodbridge Dr
- 746 W Creek Dr
- 872 Burley Barn Rd







