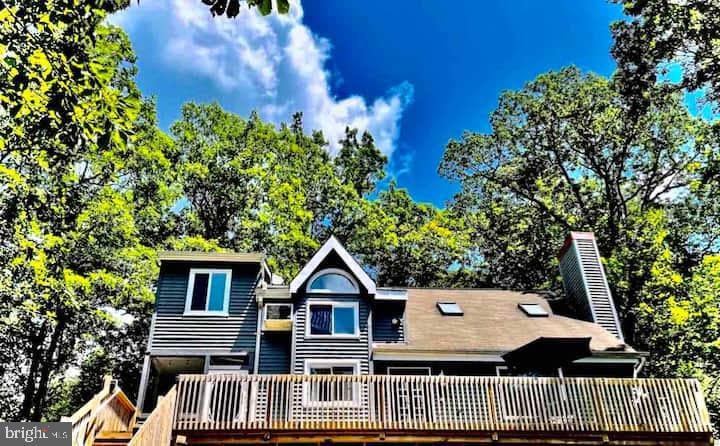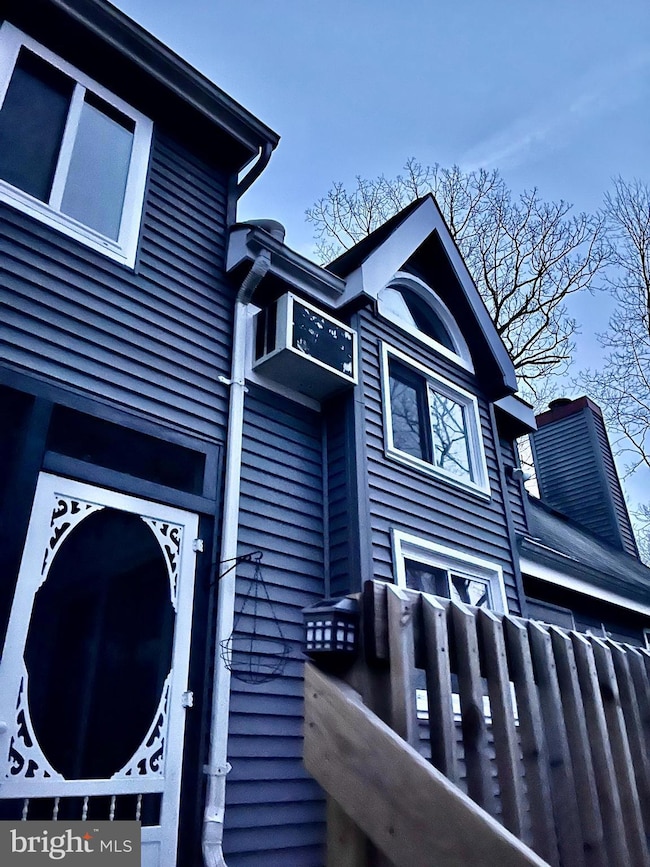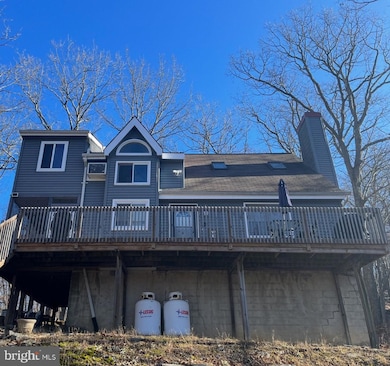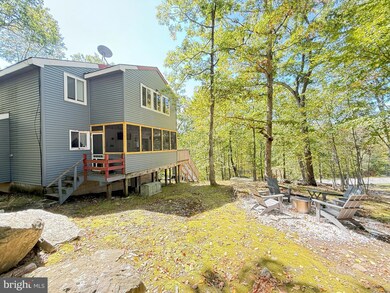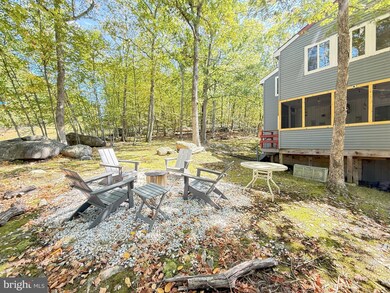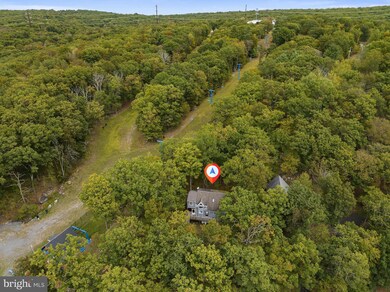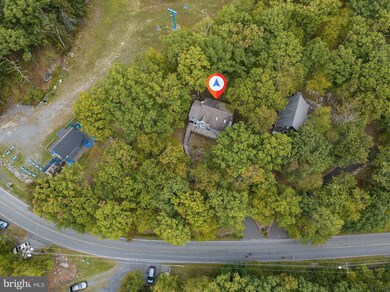1026 Hampstead Rd Lehman Township, PA 18324
Estimated payment $2,098/month
Highlights
- Ski Accessible
- Gated Community
- Community Lake
- Fitness Center
- View of Trees or Woods
- Clubhouse
About This Home
SKI-IN/SKI-OUT LOCATION, LOCATION, LOCATION, ACTIVE TRANSFERABLE SHORT TERM RENTAL PERMIT*** This 3 Bedroom, 2 Bathroom Contemporary Home is perfectly situated right off the ski lift and slopes in the amenity-filled Saw Creek Estates of Bushkill, PA. Step inside to discover an open-concept layout with a vaulted ceiling living room featuring a cozy fireplace, ideal for apres-ski relaxation. The home offers a loft area for a secondary family room, a 4-season room with electric fireplace insert, and a screened-in porch for year-round enjoyment. Enjoy the full lifestyle experience of Saw Creek Estates, including indoor/outdoor pools, a fitness center, tennis courts, 24-hour security, skiing, and so much more. Whether you're seeking a mountain getaway or a full-time residence, this home delivers comfort, convenience, and adventure at your doorstep.
Listing Agent
(570) 243-1999 ironvalleyjsalerno@outlook.com Iron Valley Real Estate-Mountainside License #RM425551 Listed on: 09/16/2025

Home Details
Home Type
- Single Family
Est. Annual Taxes
- $4,123
Year Built
- Built in 1989
Lot Details
- 0.41 Acre Lot
- Sloped Lot
- Cleared Lot
- Wooded Lot
- Property is zoned R50
HOA Fees
- $174 Monthly HOA Fees
Home Design
- Contemporary Architecture
- Fiberglass Roof
- Asphalt Roof
- Vinyl Siding
Interior Spaces
- 1,443 Sq Ft Home
- Property has 2 Levels
- Vaulted Ceiling
- Ceiling Fan
- Skylights
- Brick Fireplace
- Living Room
- Dining Room
- Loft
- Sun or Florida Room
- Screened Porch
- Views of Woods
- Crawl Space
- Stacked Electric Washer and Dryer
Kitchen
- Eat-In Kitchen
- Electric Oven or Range
- Microwave
- Dishwasher
Flooring
- Carpet
- Luxury Vinyl Plank Tile
Bedrooms and Bathrooms
Home Security
- Carbon Monoxide Detectors
- Fire and Smoke Detector
Parking
- 8 Parking Spaces
- 8 Driveway Spaces
Utilities
- Cooling System Mounted In Outer Wall Opening
- Heating System Powered By Leased Propane
- Radiant Heating System
- Electric Baseboard Heater
- Electric Water Heater
- Cable TV Available
Additional Features
- More Than Two Accessible Exits
- Deck
Listing and Financial Details
- Assessor Parcel Number 066606
Community Details
Overview
- $1,818 Capital Contribution Fee
- Association fees include common area maintenance, road maintenance, security gate, trash
- Saw Creek Estates Subdivision
- Community Lake
Amenities
- Clubhouse
- Recreation Room
Recreation
- Indoor Tennis Courts
- Community Basketball Court
- Racquetball
- Community Playground
- Fitness Center
- Community Indoor Pool
- Jogging Path
- Ski Accessible
Security
- Security Service
- Gated Community
Map
Home Values in the Area
Average Home Value in this Area
Tax History
| Year | Tax Paid | Tax Assessment Tax Assessment Total Assessment is a certain percentage of the fair market value that is determined by local assessors to be the total taxable value of land and additions on the property. | Land | Improvement |
|---|---|---|---|---|
| 2025 | $4,070 | $25,200 | $4,000 | $21,200 |
| 2024 | $4,070 | $25,200 | $4,000 | $21,200 |
| 2023 | $4,009 | $25,200 | $4,000 | $21,200 |
| 2022 | $3,884 | $25,200 | $4,000 | $21,200 |
| 2021 | $3,849 | $25,200 | $4,000 | $21,200 |
| 2020 | $3,849 | $25,200 | $4,000 | $21,200 |
| 2019 | $3,798 | $25,200 | $4,000 | $21,200 |
| 2018 | $3,780 | $25,200 | $4,000 | $21,200 |
| 2017 | $3,708 | $25,200 | $4,000 | $21,200 |
| 2016 | $0 | $25,200 | $4,000 | $21,200 |
| 2014 | -- | $25,200 | $4,000 | $21,200 |
Property History
| Date | Event | Price | List to Sale | Price per Sq Ft | Prior Sale |
|---|---|---|---|---|---|
| 10/16/2025 10/16/25 | Price Changed | $300,000 | -4.8% | $208 / Sq Ft | |
| 09/12/2025 09/12/25 | For Sale | $315,000 | +18.9% | $218 / Sq Ft | |
| 03/04/2022 03/04/22 | Sold | $265,000 | +16.5% | $188 / Sq Ft | View Prior Sale |
| 01/20/2022 01/20/22 | Pending | -- | -- | -- | |
| 01/12/2022 01/12/22 | For Sale | $227,500 | +127.7% | $162 / Sq Ft | |
| 07/16/2019 07/16/19 | Sold | $99,900 | 0.0% | $71 / Sq Ft | View Prior Sale |
| 05/24/2019 05/24/19 | Pending | -- | -- | -- | |
| 05/10/2019 05/10/19 | For Sale | $99,900 | -- | $71 / Sq Ft |
Purchase History
| Date | Type | Sale Price | Title Company |
|---|---|---|---|
| Deed | $99,900 | Keystone Premier Setmnt Svcs |
Mortgage History
| Date | Status | Loan Amount | Loan Type |
|---|---|---|---|
| Open | $79,920 | New Conventional |
Source: Bright MLS
MLS Number: PAPI2000760
APN: 066606
- 1021 Hampstead Rd
- 192 Cambridge Ct
- Lot 736 Decker Rd
- 2.65 Acres Decker Rd
- Lot 177 Decker Rd
- 1340 Camebridge Ct
- 6298 Decker Rd
- 5806 Decker Rd
- 6251 Decker Rd
- Lot 784 Regent St
- 163 Cambridge Ct
- 5864 Decker Rd
- 104 Radcliff Rd
- 1107 Hampstead Ct
- 5859 Decker Rd
- 244 Canterbury Rd
- 5926 Decker Rd
- 205 Regent St
- 3110 Cherry Ridge Rd
- 1093 Porter Dr
- 125 Edinburgh Rd
- 104 Radcliff Rd
- 5880 Decker Rd
- 244 Canterbury Rd
- 5031 Woodbridge Dr E
- 107 Berkshire Ct
- 1037 Porter Dr
- 124 Saunders Dr
- 405 Saunders Dr
- 116 Eton Ct Unit Downstairs
- 116 Eton Ct
- 102 Woods Ln
- 22 Mountain Top Rd
- 139 Dunchurch Dr
- 235 Scenic Dr
- 1001 Long Lake Rd
- 134 Oakenshield Dr
- 1049 Alpine Dr
- 210 Clubhouse Dr
- 5119 Winona Falls Rd
