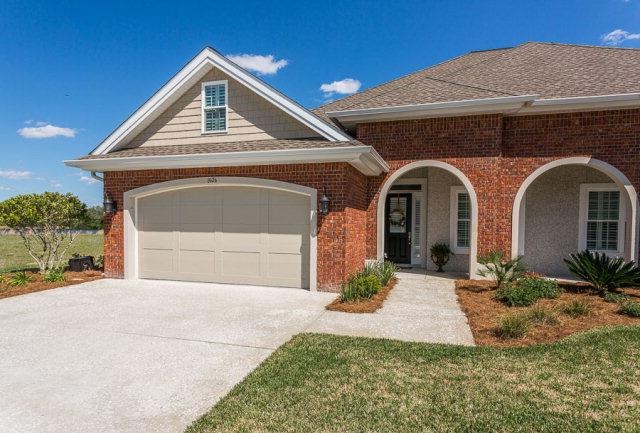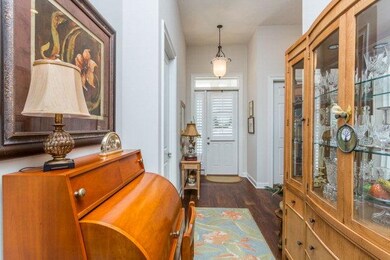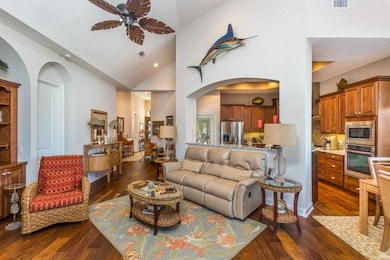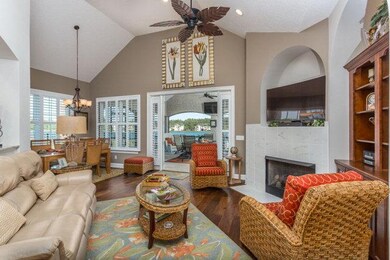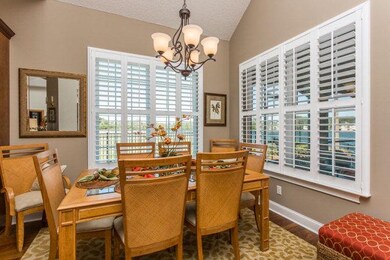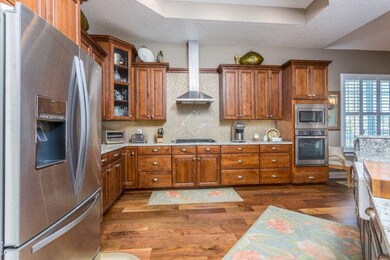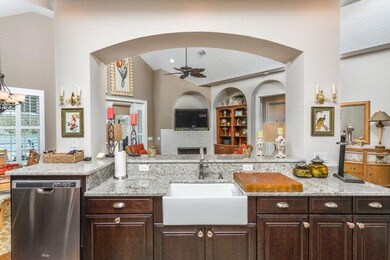
1026 Hunters Horn Ln Brunswick, GA 31525
Estimated Value: $348,490 - $488,000
Highlights
- Docks
- Gated Community
- Vaulted Ceiling
- Greer Elementary School Rated A-
- Lake View
- Wood Flooring
About This Home
As of January 2017This Bel-Meade flat is just a little over one year new. Owners are relocating and are selling this beauty. It is the only one available on the 24 acre lake. It is a single family attached home with 3 br and 3ba boasting hardwood floors throughout and volume ceilings. Only the pictures can fully show you what an outstanding home this represents. Stainless appliances, including wine cooler, designer range hood, farmhouse sink, granite counter tops with beautiful backsplash and so much more. Completely fenced back with patio pavers and walk leading to a private sidewalk and shared dock. Plantation shutters are the finishing touch. Large screened porch over looking the lake. Call me for your private showing - this won't last long. Lanett Johns @ 912-269-4778
Last Agent to Sell the Property
Lanett Johns
LHJ Properties, LLC License #260723 Listed on: 04/10/2016
Townhouse Details
Home Type
- Townhome
Est. Annual Taxes
- $3,248
Year Built
- Built in 2014
Lot Details
- 871 Sq Ft Lot
- Property fronts a freeway
- Fenced
- Landscaped
- Sprinkler System
HOA Fees
- $255 Monthly HOA Fees
Parking
- 2 Car Garage
- Driveway
Home Design
- Brick Exterior Construction
- Slab Foundation
- Fire Rated Drywall
- Shingle Roof
- Wood Roof
- Ridge Vents on the Roof
- Wood Siding
- Concrete Siding
Interior Spaces
- 1,821 Sq Ft Home
- 1-Story Property
- Vaulted Ceiling
- Gas Log Fireplace
- Double Pane Windows
- Great Room with Fireplace
- Screened Porch
- Wood Flooring
- Lake Views
- Pull Down Stairs to Attic
Kitchen
- Built-In Oven
- Cooktop with Range Hood
- Microwave
- Dishwasher
- Disposal
Bedrooms and Bathrooms
- 3 Bedrooms
- 3 Full Bathrooms
Home Security
Utilities
- Central Air
- Heat Pump System
- Underground Utilities
- Phone Available
- Cable TV Available
Additional Features
- Energy-Efficient Windows
- Docks
Listing and Financial Details
- Tax Lot 32A
- Assessor Parcel Number 03-23003
Community Details
Overview
- Fox Run The Village Subdivision
Amenities
- Community Barbecue Grill
Recreation
- Community Pool
Pet Policy
- Pets Allowed
Security
- Gated Community
- Fire and Smoke Detector
Ownership History
Purchase Details
Similar Homes in the area
Home Values in the Area
Average Home Value in this Area
Purchase History
| Date | Buyer | Sale Price | Title Company |
|---|---|---|---|
| Blake Julie A | $270,000 | -- |
Mortgage History
| Date | Status | Borrower | Loan Amount |
|---|---|---|---|
| Open | Polmanteer Martin L | $150,000 | |
| Closed | Polmanteer Martin L | $98,000 |
Property History
| Date | Event | Price | Change | Sq Ft Price |
|---|---|---|---|---|
| 01/12/2017 01/12/17 | Sold | $325,000 | -1.2% | $178 / Sq Ft |
| 12/02/2016 12/02/16 | Pending | -- | -- | -- |
| 04/10/2016 04/10/16 | For Sale | $329,000 | 0.0% | $181 / Sq Ft |
| 04/06/2015 04/06/15 | Sold | $329,000 | 0.0% | $178 / Sq Ft |
| 03/27/2015 03/27/15 | Pending | -- | -- | -- |
| 03/08/2015 03/08/15 | For Sale | $329,000 | -- | $178 / Sq Ft |
Tax History Compared to Growth
Tax History
| Year | Tax Paid | Tax Assessment Tax Assessment Total Assessment is a certain percentage of the fair market value that is determined by local assessors to be the total taxable value of land and additions on the property. | Land | Improvement |
|---|---|---|---|---|
| 2024 | $3,248 | $129,520 | $16,000 | $113,520 |
| 2023 | $2,000 | $102,520 | $16,000 | $86,520 |
| 2022 | $2,429 | $102,520 | $16,000 | $86,520 |
| 2021 | $2,501 | $100,880 | $16,000 | $84,880 |
| 2020 | $2,523 | $96,880 | $12,000 | $84,880 |
| 2019 | $2,523 | $96,880 | $12,000 | $84,880 |
| 2018 | $2,655 | $96,880 | $12,000 | $84,880 |
| 2017 | $2,078 | $101,120 | $12,000 | $89,120 |
| 2016 | $1,941 | $82,880 | $12,000 | $70,880 |
| 2015 | $174 | $82,880 | $12,000 | $70,880 |
| 2014 | $174 | $7,200 | $7,200 | $0 |
Agents Affiliated with this Home
-
L
Seller's Agent in 2017
Lanett Johns
LHJ Properties, LLC
-
Dawne Hudson
D
Buyer's Agent in 2017
Dawne Hudson
Sea Georgia Realty
(912) 222-3052
39 Total Sales
Map
Source: Golden Isles Association of REALTORS®
MLS Number: 1578118
APN: 03-23003
- 13 Gray Wolf Dr
- 102 Coyote Ln
- 116 Fox Run Dr
- 121 Fox Run Dr
- 108 Fox Run Dr
- 200 Joshua Cir
- 204 Joshua Cir
- 206 Joshua Cir
- 18 Clover Mill Point
- 167 Promise Ln
- 145 Spring Lake Cir
- 413 Country Walk Cir
- 409 Country Walk Cir
- 114 Wedge Wood Ct
- 158 Autumn Ridge Ct
- 17 Millpond Cir
- 12 Millpond Cir
- 116 Timber Ridge Dr
- 22 Millpond Cir
- 1026 Hunters Horn Ln
- 1024 Hunters Horn Ln
- 1020 Hunters Horn Ln
- 1018 Hunters Horn Ln
- 1018 Hunter's Horne Lot 33b
- 1025 Hunters Horn Ln
- 1038 Hunters Horn Ln
- 1033 Hunters Horn Ln
- 1019 Hunters Horn Ln
- 1012 Hunters Horn Ln
- 212 Fox Run Dr
- 216 Fox Run Dr
- 1039 Hunters Horn Ln
- 206 Fox Run Dr
- 1044 Hunters Horn Ln
- 222 Fox Run Dr
- 1006 Hunters Horn Ln
- 230 Fox Run Dr
- 198 Fox Run Dr
- 1045 Hunters Horn Ln
