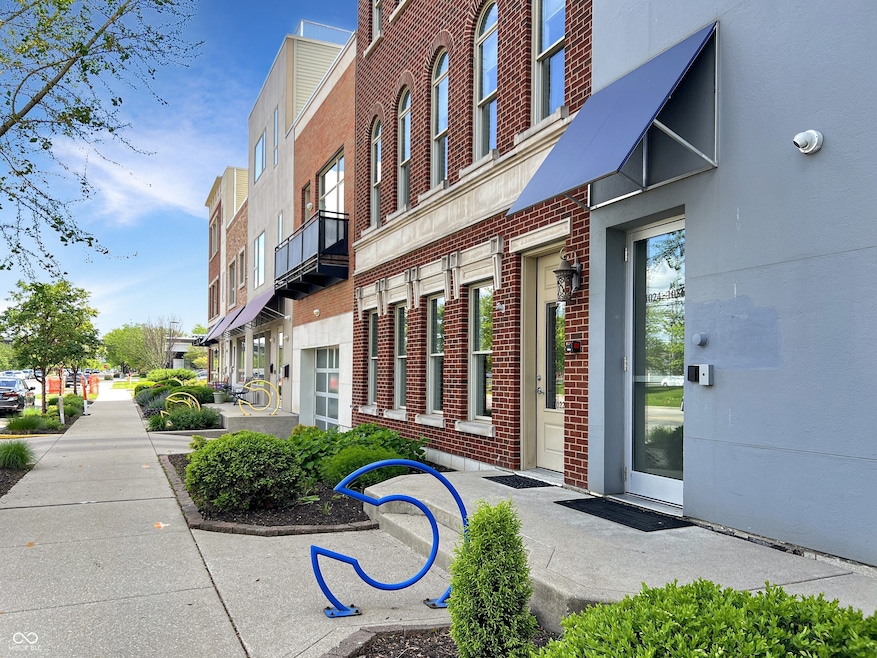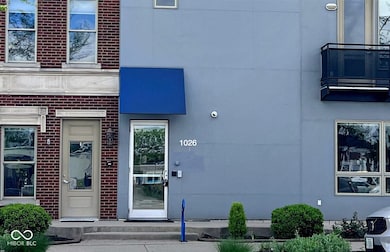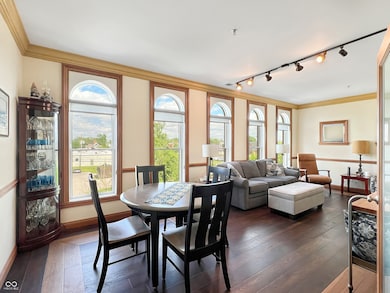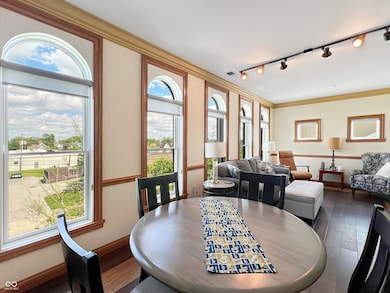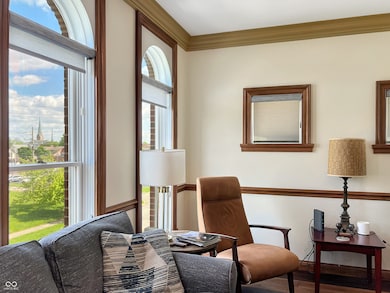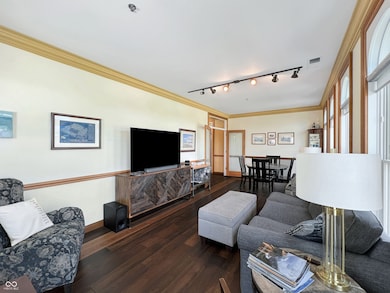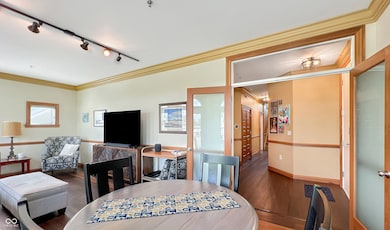1026 Jackson St Columbus, IN 47201
Estimated payment $2,609/month
Highlights
- No Units Above
- Rooftop Deck
- Contemporary Architecture
- Columbus North High School Rated A
- Downtown View
- Wood Flooring
About This Home
Rare opportunity to own a modern condo in the heart of Downtown Columbus, Indiana! This beautifully maintained 2-bedroom, 2.5-bath residence offers an elevator-accessible unit with secure garage parking and a private rooftop deck - a true urban oasis! Interior features include hardwood floors throughout, updated bathrooms, and a kitchen outfitted with granite countertops, ample cabinet space, and stainless steel appliances. Natural light fills the spacious living area, creating a warm, inviting ambiance. Enjoy the outdoors from your private rooftop patio - ideal for entertaining or unwinding with skyline views. Situated just steps from People Trails, Mill Race Park, world-renowned modern architecture, vibrant arts and performance district, boutiques, shopping, and fine dining. The unit also has a newer roof and low-maintenance living.
Property Details
Home Type
- Condominium
Est. Annual Taxes
- $3,194
Year Built
- Built in 2010 | Remodeled
HOA Fees
- $500 Monthly HOA Fees
Parking
- 1 Car Attached Garage
Home Design
- Contemporary Architecture
- Poured Concrete
- Cement Siding
Interior Spaces
- 1,401 Sq Ft Home
- 1-Story Property
- Woodwork
- Combination Kitchen and Dining Room
- Storage
- Laundry closet
- Wood Flooring
- Downtown Views
- Attic Access Panel
- Smart Thermostat
Kitchen
- Built-In Microwave
- Dishwasher
Bedrooms and Bathrooms
- 2 Bedrooms
Schools
- Lillian Schmitt Elementary School
- Central Middle School
- Columbus North High School
Utilities
- Central Air
- Geothermal Heating and Cooling
- Tankless Water Heater
Additional Features
- Rooftop Deck
- No Units Above
Listing and Financial Details
- Tax Lot Condo C
- Assessor Parcel Number 039524310900100005
Community Details
Overview
- Association fees include home owners, insurance, maintenance structure, maintenance, management
- Association Phone (812) 372-8478
- Jackson Place Subdivision
- Property managed by Don R Scheidt & Co
- The community has rules related to covenants, conditions, and restrictions
Security
- Fire and Smoke Detector
Map
Home Values in the Area
Average Home Value in this Area
Tax History
| Year | Tax Paid | Tax Assessment Tax Assessment Total Assessment is a certain percentage of the fair market value that is determined by local assessors to be the total taxable value of land and additions on the property. | Land | Improvement |
|---|---|---|---|---|
| 2024 | $3,178 | $281,500 | $0 | $281,500 |
| 2023 | $3,194 | $281,500 | $0 | $281,500 |
| 2022 | $3,220 | $281,500 | $0 | $281,500 |
| 2021 | $6,422 | $281,500 | $0 | $281,500 |
| 2020 | $5,432 | $238,600 | $0 | $238,600 |
| 2019 | $5,071 | $238,600 | $0 | $238,600 |
| 2018 | $5,478 | $238,600 | $0 | $238,600 |
| 2017 | $5,023 | $238,600 | $0 | $238,600 |
| 2016 | $5,206 | $238,600 | $0 | $238,600 |
| 2014 | $2,850 | $238,600 | $0 | $238,600 |
Property History
| Date | Event | Price | Change | Sq Ft Price |
|---|---|---|---|---|
| 07/03/2025 07/03/25 | Pending | -- | -- | -- |
| 05/02/2025 05/02/25 | For Sale | $349,000 | +31.7% | $249 / Sq Ft |
| 06/22/2022 06/22/22 | Sold | $265,000 | -8.6% | $189 / Sq Ft |
| 06/05/2022 06/05/22 | Pending | -- | -- | -- |
| 04/25/2022 04/25/22 | For Sale | $289,900 | -0.9% | $207 / Sq Ft |
| 04/28/2014 04/28/14 | Sold | $292,500 | -0.8% | $210 / Sq Ft |
| 03/07/2014 03/07/14 | Pending | -- | -- | -- |
| 01/08/2014 01/08/14 | Price Changed | $295,000 | -9.2% | $212 / Sq Ft |
| 11/11/2013 11/11/13 | For Sale | $325,000 | -- | $233 / Sq Ft |
Purchase History
| Date | Type | Sale Price | Title Company |
|---|---|---|---|
| Deed | $265,000 | Security Title Services | |
| Deed | $292,500 | Stewart Title Co | |
| Deed | $292,500 | Stewart Title Co |
Source: MIBOR Broker Listing Cooperative®
MLS Number: 22036447
APN: 03-95-24-310-900.100-005
- 1023 Franklin St
- 410 6th St Unit 202
- 1329 Franklin St
- 1103 Pearl St
- 1403 Lafayette Ave
- 1503 Franklin St
- 810 7th St
- 1534 Lawton Ave
- 613 5th St
- 822 7th St
- 1439 Pearl St
- 1640 Lawton Ave
- 1210 California St
- 1310 California St
- 930 Union St
- 260 17th St
- 1103 8th St
- 1712 Franklin St
- 1023 Union St
- 1327 Union St
