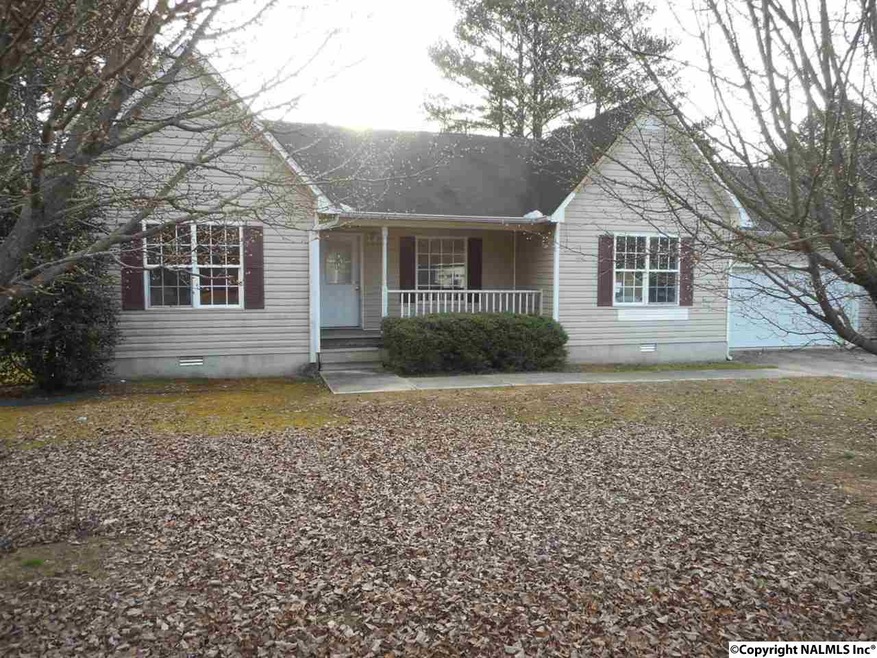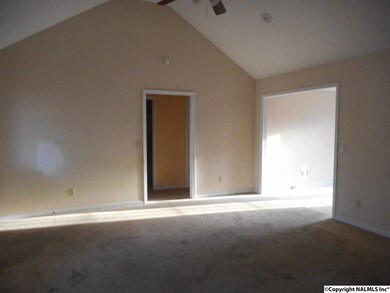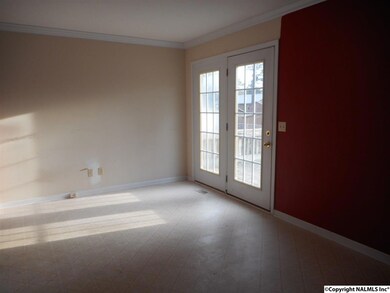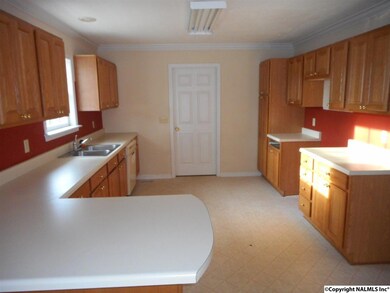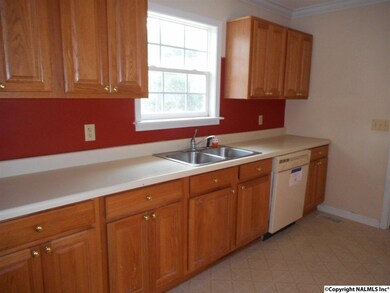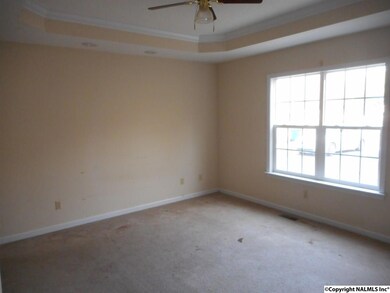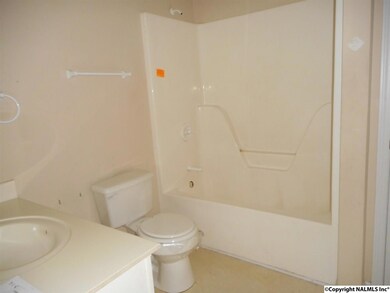
1026 Jones St Albertville, AL 35950
Estimated Value: $169,000 - $221,000
About This Home
As of June 2016ROLL UP YOUR SLEEVES AND GIVE THIS HOME SOME TLC! Living room with vaulted ceiling. Spacious kitchen and dining area. Master suite with trey ceiling. Two additional bedrooms and guest bath. Large laundry room. 2 car garage. Fenced back yard. Central heat & air.
Last Agent to Sell the Property
South Towne Realtors, LLC License #64390 Listed on: 03/24/2016

Home Details
Home Type
- Single Family
Est. Annual Taxes
- $512
Year Built
- Built in 2000
Lot Details
- 0.34 Acre Lot
- Lot Dimensions are 100 x 150
Interior Spaces
- 1,464 Sq Ft Home
- Property has 1 Level
- Crawl Space
- Dishwasher
Bedrooms and Bathrooms
- 3 Bedrooms
- 2 Full Bathrooms
Schools
- Albertville Elementary School
- Albertville High School
Utilities
- Central Heating and Cooling System
Community Details
- No Home Owners Association
- Merriwood Subdivision
Listing and Financial Details
- Tax Lot 16
- Assessor Parcel Number 1902092000064000
Ownership History
Purchase Details
Home Financials for this Owner
Home Financials are based on the most recent Mortgage that was taken out on this home.Purchase Details
Purchase Details
Purchase Details
Purchase Details
Home Financials for this Owner
Home Financials are based on the most recent Mortgage that was taken out on this home.Similar Homes in Albertville, AL
Home Values in the Area
Average Home Value in this Area
Purchase History
| Date | Buyer | Sale Price | Title Company |
|---|---|---|---|
| Adkins Felicity | -- | -- | |
| The Secretary Of Hud | $114,776 | None Available | |
| Gmac Mortgage Llc | $10,500 | None Available | |
| The Secretary Of Housing & Urban Develop | $114,776 | None Available | |
| Gmac Mortgage Llc | $114,776 | None Available | |
| Chamblee Matthew Ryan | -- | None Available |
Mortgage History
| Date | Status | Borrower | Loan Amount |
|---|---|---|---|
| Open | Adkins Felicity Hope | $94,627 | |
| Closed | Adkins Felicity | $80,000 | |
| Closed | Adkins Felicity | -- | |
| Previous Owner | Chamblee Matthew Ryan | $102,393 | |
| Previous Owner | Green Van Milton | $19,000 |
Property History
| Date | Event | Price | Change | Sq Ft Price |
|---|---|---|---|---|
| 09/04/2016 09/04/16 | Off Market | $68,900 | -- | -- |
| 06/03/2016 06/03/16 | Sold | $68,900 | +33.8% | $47 / Sq Ft |
| 04/05/2016 04/05/16 | Pending | -- | -- | -- |
| 03/24/2016 03/24/16 | For Sale | $51,500 | -- | $35 / Sq Ft |
Tax History Compared to Growth
Tax History
| Year | Tax Paid | Tax Assessment Tax Assessment Total Assessment is a certain percentage of the fair market value that is determined by local assessors to be the total taxable value of land and additions on the property. | Land | Improvement |
|---|---|---|---|---|
| 2024 | $512 | $12,140 | $0 | $0 |
| 2023 | $512 | $11,520 | $0 | $0 |
| 2022 | $483 | $11,520 | $0 | $0 |
| 2021 | $451 | $10,840 | $0 | $0 |
| 2020 | $392 | $9,580 | $0 | $0 |
| 2017 | $422 | $9,480 | $0 | $0 |
| 2015 | -- | $19,420 | $0 | $0 |
| 2014 | -- | $19,420 | $0 | $0 |
Agents Affiliated with this Home
-
Mark Caudell

Seller's Agent in 2016
Mark Caudell
South Towne Realtors, LLC
(256) 673-0062
152 Total Sales
-
Emily Jennings
E
Buyer's Agent in 2016
Emily Jennings
Main Street Realty Plus, LLC
(256) 506-5485
14 Total Sales
Map
Source: ValleyMLS.com
MLS Number: 1040771
APN: 190209-2-000-064000
- 128 Carrington Ln
- 404 Alicia St
- Lot 65 Paraiso Creek Dr
- 903 W Main St
- 167 Grande Dr
- 502 W Main St
- 106 S Thaxton St
- 801 Linda St
- 411 W Main St
- 402 N Edmondson St
- 1103 Dan Ave
- 102 Ivy Park Cir
- 144 Ivy Park Cir
- 130 Ivy Park Cir
- 118 Ivy Park Cir
- 132 Ivy Park Cir
- 126 Ivy Park Cir
- 112 Ivy Park Cir
- 140 Ivy Park Cir
- 136 Ivy Park Cir
